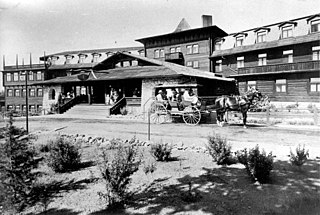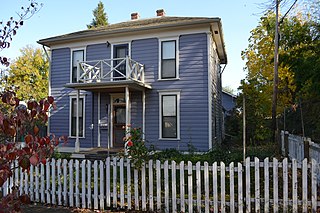
The El Tovar Hotel, also known simply as El Tovar, is a former Harvey House hotel situated directly on the south rim of the Grand Canyon in Arizona, United States.

Westland Mansion was the home of Grover Cleveland, the 22nd and 24th President of the United States, from his retirement in 1897 until his death in 1908. The house is located in the historic district of Princeton, New Jersey, and is a National Historic Landmark also known as the Grover Cleveland Home.

The Senate House State Historic Site is located on Fair Street in Kingston, New York, United States. During the Revolutionary War, New York's First Constitutional Convention met there and on April 20, 1777, adopted the first New York State Constitution. After one month, the Senate fled the British troops who were advancing from Manhattan. The Senate House and much of Kingston was burned in retribution. It has served as a museum from the late 19th century. Currently it is owned and operated by the New York State Office of Parks, Recreation and Historic Preservation.

Evans-Gaige-Dillenback House is a historic home located at Lyme in Jefferson County, New York. It was built in 1820 and consists of a 2 1⁄2-story three-by-four-bay main block, with a 1 1⁄2-story three-by-four-bay anterior wing, both of limestone in the Federal style. Attached is a 1 1⁄2-story, two-bay square rear wing and attached to it is a modern frame two car garage. Also on the property is a stone smoke house.

Wilcox Farmhouse is a historic home located at Three Mile Bay in Jefferson County, New York. It was built about 1839 and is a gable ell limestone house consisting of 2 1⁄2-story, three-by-four-bay gable front block, a 1 1⁄2-story three-bay-square lateral wing, and a 1-story two-by-four-bay anterior wing extending behind the lateral wing. Also on the property is a contemporary privy.

The Phillip and Maria Hasselbach Dingledey House was a private house located at 1638 Haggerty Road, near Westland in Canton Township, Michigan. It was listed on the National Register of Historic Places in 2000. The house is no longer at its listed location; a small commercial complex now occupies the site.

The Thomas and Maria Blackman Bartlett House was built as a private house at the corner of Canton Center and Warren Roads. It was donated to Canton Township and relocated to its current site at 500 N. Ridge Road in Cherry Hill, Michigan. It was listed on the National Register of Historic Places in 2000.

The Seth Seelye House, now the Bethel Public Library, is a historic building at 189 Greenwood Street in Bethel, Connecticut. Built in 1842, the house is gable-fronted, with four relatively slender Doric style columns in a portico supporting the gable-front pediment above. A modern two-story wing extends the building to the rear. It is a fine local example of Greek Revival architecture, and was built for a member of a leading Danbury business family.

The Marie Clare Dessaint House is a historic building located on the northwest side of Davenport, Iowa, United States. The residence has been listed on the National Register of Historic Places since 1984.

The Hamilton-Brown House, in Franklin, Tennessee, also known as the Elijah Hamilton House or as Cottonwood, is a historic two-story brick house that was listed on the National Register of Historic Places in 2006.

The Joseph H. Frisby House is a historic house located at 209 North 400 West in Provo, Utah. It is listed on the National Register of Historic Places.

John B. Nelson House is a historic home close to Port Penn, New Castle County, Delaware. It was built in the early 19th century, and consists of a two-story, four-bay by three-bay core with a one-room wing. It has a two-story wing added in the mid-19th century. It is a stuccoed brick structure.

The Rowe House is a historic home located at Fredericksburg, Virginia. It was built in 1828, and is a two-story, four-bay, double-pile, side-passage-plan Federal style brick dwelling. It has an English basement, molded brick cornice, deep gable roof, and two-story front porch. Attached to the house is a one-story, brick, two-room addition, also with a raised basement, and a one-story, late 19th century frame wing. The interior features Greek Revival-style pattern mouldings. Also on the property is a garden storage building built in about 1950, that was designed to resemble a 19th-century smokehouse.

The Nils Ahlstrom House is a nineteenth century Classical Revival house located in Ashland, Oregon. Built in 1888 by Nils Ahlstrom, a railroad worker who had emigrated from Sweden, the home was listed on the National Register of Historic Places in 1980.

The John S. Dominy House is a historic house located at 605 Pearl Street in Sabula, Iowa.

James Pierce Jr. House, also known as Piercestead, is a historic home located in Wabash Township, Tippecanoe County, Indiana. It was built in 1833–1834, and is a two-story, Greek Revival style brick dwelling, with a one-story rear ell and one-story wing. It is four bays wide and has a slate gable roof. It also housed the Cass Post Office between 1846 and 1855.

Christopher Apple House, also known as the Apple Farm House, is a historic home located in Lawrence Township, Marion County, Indiana. It was built in 1859, and is a two-story, four bay Federal style brick dwelling with Greek Revival style design elements. It has a side gable roof and 1 1/2-story rear wing.

William Buschmann Block, also known as the Buschmann Block, is a historic commercial building located at Indianapolis, Indiana. It was built in 1870–1871, and is a three-story, "L"-shaped, Italianate style brick building. It was enlarged with a four-story wing about 1879. It sits on a rubble foundation and has round arched openings with limestone lintels. The building originally housed a retail and wholesale grocery business.

St. Brigid's School and Convent is a historic religious building at 900 South East Avenue in the Canton neighborhood of Baltimore, Maryland. It is a three-story L-shaped steel framed structure, its exterior finished in aluminum and brick. A two-story section at the corner of Hudson Street houses the main entrance, with a three-story classroom wing to its left. The rightmost section of the classroom wing consists of a four-story stairhouse, finished in brick with small windows, while the balance of the wing is finished in bands of windows separated by metal paneling. The school was built in 1961 to a design by Edward H. Glidden, Jr., and is a well-preserved example of mid-century International style architecture. The school was closed by the Archdiocese of Baltimore in 1980.

The First Johnson County Asylum is a historic building located on the far west side of Iowa City, Iowa, United States. The first facility Johnson County built to care for paupers and the mentally ill was a four-room cabin in 1855. Two wings were added to the original building six years later. All that remains of this structure is this wing that housed the mentally ill. The single-story wood-frame structure with a gable roof was used by the county for this purpose until 1886 when a new facility was completed. It was initially thought that it was built in 1859, but later research revealed that it was built in 1861 and that it was moved a short distance to this location in 1888. This building served for many years as a hog building on the Johnson County Poor Farm. It is now part of an education-based farm program called Grow:Johnson County. The building was individually listed on the National Register of Historic Places in 1978. In 2014 it was included as a contributing property in the Johnson County Poor Farm and Asylum Historic District.




















