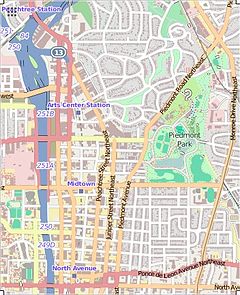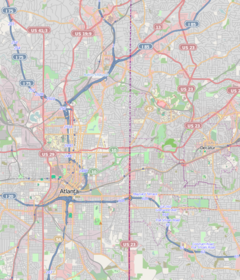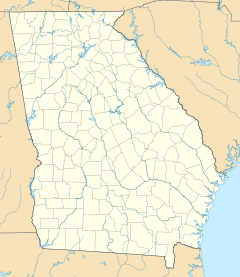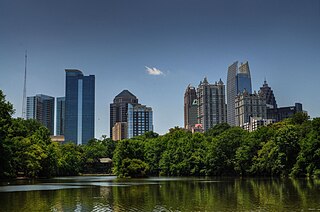
Midtown Atlanta, or Midtown, is a high-density commercial and residential neighborhood of Atlanta, Georgia. The exact geographical extent of the area is ill-defined due to differing definitions used by the city, residents, and local business groups. However, the commercial core of the area is anchored by a series of high-rise office buildings, condominiums, hotels, and high-end retail along Peachtree Street between North Avenue and 17th Street. Midtown, situated between Downtown to the south and Buckhead to the north, is the second-largest business district in Metro Atlanta. In 2011, Midtown had a resident population of 41,681 and a business population of 81,418.

The Varsity is a restaurant chain in Atlanta, Georgia. The main branch of the chain was the largest drive-in fast food restaurant in the world, taking up two city blocks and accommodating up to 800 diners. The main location ended car-side service in 2020. There are now six other branches across metropolitan Atlanta.

Technology Square, commonly called Tech Square, is a multi-block neighborhood located in Midtown Atlanta, Georgia, United States. Tech Square is bounded by 8th Street on the north, 3rd Street on the south, West Peachtree Street to the east, and Williams Street to the west. Tech Square includes several academic buildings affiliated with Georgia Tech and provides access to the campus via the Fifth Street Pedestrian Plaza Bridge, reconstructed in 2007. It also contains restaurants, retail shops, condominiums, office buildings, and a hotel.

Atlantic Station is a neighborhood on the northwestern edge of Midtown Atlanta, Georgia, United States comprising a retail district, office space, condominiums, townhomes and apartment buildings. First planned in the mid-1990s and officially opened in 2005, the neighborhood's 138 acres are located on the former brownfield site of the Atlantic Steel mill.
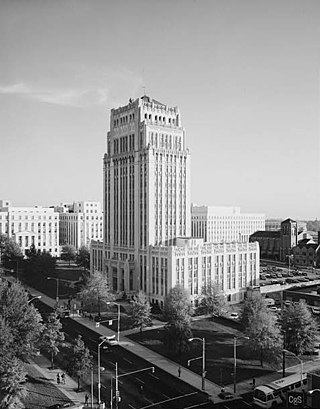
Atlanta City Hall is the headquarters of the City of Atlanta government. It was constructed in 1930, and is located in Downtown Atlanta. It is a high-rise office tower very similar to dozens of other city halls built in the United States during the same time period. Located in South Downtown, it is near other governmental structures, such as the Georgia State Capitol and the Fulton County Courthouse. The Neo-Gothic structure features many architectural details that have helped to make the building a historical landmark. It is Atlanta’s fourth city hall.
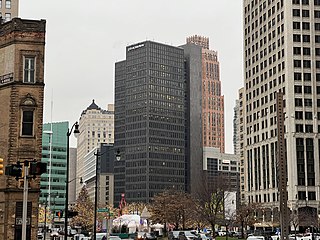
1001 Woodward is a 25-floor office building in Downtown Detroit, Michigan. It replaced the Majestic Building, a 14-story high rise on the same site. The building is located just south of the neighboring David Stott Building, at the corner of Woodward Avenue and Michigan Avenue overlooking Campus Martius Park. Constructed from 1963 to 1965, the building is designed in the International Style. It was listed on the National Register of Historic Places in 2013.
The Historic District of the Georgia Institute of Technology, also known as the Old Campus of Georgia Tech or the Hill District, is significant in the areas of architecture, education, engineering and science, as well as landscape architecture. The area is a Registered Historic Place and part of the central campus of Georgia Tech. Located in Midtown Atlanta, Georgia, United States, it is roughly bounded by North Avenue on the South, Bobby Dodd Stadium, a 55,000 seat football stadium on the East, Bobby Dodd Way on the North and Cherry Street on the West.

Ponce de Leon Avenue, often simply called Ponce, provides a link between Atlanta, Decatur, Clarkston, and Stone Mountain, Georgia. It was named for Ponce de Leon Springs, in turn from explorer Juan Ponce de León, but is not pronounced as in Spanish. Several grand and historic buildings are located on the avenue.

The Atlanta Biltmore Hotel and Biltmore Apartments is a historic building located in Atlanta, Georgia. The complex, originally consisting of a hotel and apartments, was developed by William Candler, son of Coca-Cola executive Asa Candler, with Holland Ball Judkins and John McEntee Bowman. The original hotel building was converted to an office building in 1999. The building is currently owned by the Georgia Institute of Technology and is adjacent to Technology Square.
West Midtown, also known as Westside, is a colloquial area, comprising many historical neighborhoods located in Atlanta, Georgia. Once largely industrial, West Midtown is now the location of urban lofts, art galleries, live music venues, retail and restaurants.

The Rufus M. Rose House is a late Victorian, Queen Anne style house located in the SoNo district of Atlanta, Georgia. Occupying a narrow lot on Peachtree Street, one and a half blocks south of North Avenue, the house was built in 1901 for Dr. Rufus Mathewson Rose. The architect was Emil Charles Seiz (1873–1940), who designed many residential and commercial structures in the city, including the 1924 Massellton Apartments on Ponce de Leon Avenue.

Ponce City Market is a mixed-use development located in a former Sears catalogue facility in Atlanta, with national and local retail anchors, restaurants, a food hall, boutiques and offices, and residential units. It is located adjacent to the intersection of the BeltLine with Ponce de Leon Avenue in the Old Fourth Ward near Virginia Highland, Poncey-Highland and Midtown neighborhoods. The 2.1-million-square-foot (200,000 m2) building, one of the largest by volume in the Southeast United States, was used by Sears, Roebuck and Co. from 1926 to 1987 and later by the City of Atlanta as "City Hall East". The building's lot covers 16 acres (65,000 m2). Ponce City Market officially opened on August 25, 2014. It was listed on the National Register of Historic Places in 2016.
The King Plow Arts Center is a commercial, performing, and visual arts center located on Marietta Street in the Marietta Street Artery district of West Midtown, Atlanta. King Plow is the largest center of its kind in the city. King Plow is also a popular music venue for concerts and live music shows in Atlanta.
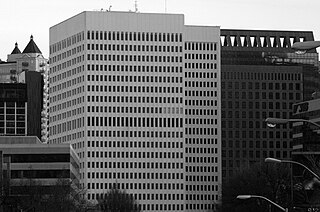
Colony Square is a mixed-use development and sub-district in Midtown Atlanta, Georgia, located on Peachtree Street in between 14th and 15th Streets. The oldest high-rise development in Midtown, the sub-district was built between 1969 and 1975, with Henri Jova of Jova/Daniels/Busby serving as principal architect. It was the first mixed-use development in the Southeast.

Ivey and Crook was an architectural firm active in Atlanta from the 1920s to 1960s. Works include:

12th and Midtown is a four-block commercial real estate development project in Midtown Atlanta along Peachtree Street and Crescent Avenue between 11th and 13th Streets. The development currently contains three of the tallest buildings in Midtown, with more buildings planned in the coming years.

131 Ponce de Leon Avenue, also known as the Gulf Oil Building, is the name of a former building in Midtown Atlanta at the southeast corner of Ponce de Leon Avenue and Juniper Street, as well as the name of a mixed-use development which incorporates portions of the Pei building's façade, adding 321 apartments and 8,600 square feet (800 m2) of retail space.

The main campus of the Georgia Institute of Technology occupies part of Midtown Atlanta, primarily bordered by 10th Street to the north, North Avenue to the south, and, with the exception of Tech Square, the Downtown Connector to the East, placing it well in sight of the Atlanta skyline. In 1996, the campus was the site of the athletes' village and a venue for a number of athletic events for the 1996 Summer Olympics. The construction of the Olympic Village, along with subsequent gentrification of the surrounding areas, significantly changed the campus.
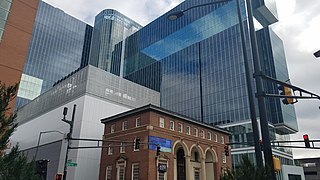
CODA is a mixed-use development at Tech Square in Midtown Atlanta. The 770,000-square-foot (72,000 m2) building contains 645,000 square feet (59,900 m2) of office space, 80,000 square feet (7,400 m2) of "high performance computing space/data center", 30,000 square feet (2,800 m2) of street level retail space, and a 20,000-square-foot (1,900 m2) "outdoor living room". There is also a 20,000-square-foot (1,900 m2) food hall.

Ponce de Leon Apartments is a historic apartment building in Atlanta, Georgia, United States. A part of the Fox Theatre Historic District, the building is located at the intersection of Peachtree Street and Ponce de Leon Avenue in midtown Atlanta. It was built by the George A. Fuller Company in 1913, with William Lee Stoddart as the building's architect. The building was designated a Landmark Building by the government of Atlanta in 1993.

