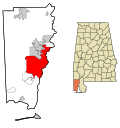D'Iberville Apartments | |
 Units in the D'Iberville Apartment Complex in 2010, viewed from Spring Hill Avenue | |
| Location | 2000 Spring Hill Avenue, Mobile, Alabama, United States |
|---|---|
| Coordinates | 30°41′37″N88°5′22″W / 30.69361°N 88.08944°W |
| Built | 1943 |
| Architect | Harry Pembleton, Aurelius Augustus Evans |
| Architectural style | Minimal Traditionalist |
| NRHP reference No. | 04000925 [1] |
| Added to NRHP | September 3, 2004 |
The D'Iberville Apartments is a complex of historic apartment buildings located in Mobile, Alabama. They were built in 1943 to the designs of architects Harry Pembleton and Aurelius Augustus Evans. [1] They were constructed in a Minimal Traditionalist style of architecture and are notable for their significance to the community planning and development of Mobile during World War II, a time of tremendous growth in the city. [2] The apartments were added to the National Register of Historic Places on September 3, 2004. [1]





