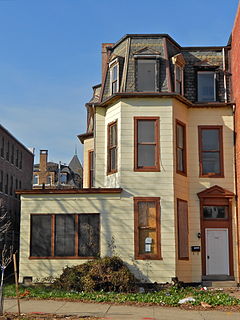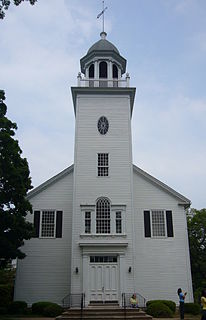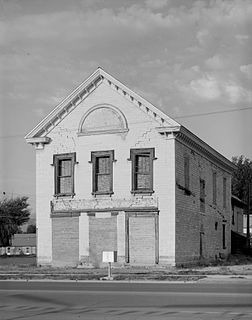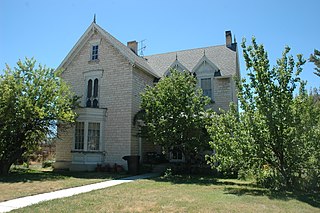
Mount Pleasant is a city in Sanpete County, Utah, in the United States. Mt. Pleasant is known for its 19th-century main street buildings, for being home to Wasatch Academy, and for being the largest city in the northern half of the county. As of the 2010 census, the city population was 3,260.

The Canute Peterson House is a historic residence in Ephraim, Utah, United States. In 1978, it was listed on the National Register of Historic Places.

The Ephraim Smith House is an 1845 Greek Revival house in the village of Sugar Grove, Illinois, United States. The house was built by Ephraim Smith, a millwright from Vermont. It is the only example of a wood framed Greek Revival rural house in Kane County that remains in its unaltered state. The house has, however, been moved from its original location. The Ephraim Smith House was added to the U.S. National Register of Historic Places in 1980.

Canute Peterson was a Mormon pioneer settler of Utah Territory and was a leader in LDS Church.

Glenville Historic District, also known as Sherwood's Bridge, is a 33.9 acres (13.7 ha) historic district in the Glenville neighborhood of the town of Greenwich, Connecticut. It is the "most comprehensive example of a New England mill village within the Town of Greenwich". It "is also historically significant as one of the town's major staging areas of immigrants, predominantly Irish in the 19th century and Polish in the 20th century" and remains "the primary settlement of Poles in the town". Further, "[t]he district is architecturally significant because it contains two elaborate examples of mill construction, designed in the Romanesque Revival and a transitional Stick-style/Queen Anne; an excellent example of a Georgian Revival school; and notable examples of domestic and commercial architecture, including a Queen Anne mansion and an Italianate store building."

Buck's Corner Historic District encompasses a cluster of formerly rural properties in eastern Wilmington, Massachusetts. The district covers 9.88 acres (4.00 ha), and includes six houses and three barns whose construction dates range from the late 17th to the late 19th centuries. Many of them have some association with the descendants of Roger Buck, who with his son Ephraim is said to have built the Ephraim Buck House around the turn of the 18th century. Other houses in the district range along Woburn Street, south from Wildwood Street to Allenhurst Way. The district was listed on the National Register of Historic Places in 2003.

The David Bachrach House, also known as Gertrude Stein House, is a historic home located at Baltimore, Maryland, United States. It is a late 19th-century Victorian style frame structure consisting of two stories plus a mansard roof in height. It was constructed about 1886 and occupied by David Bachrach (1845-1921), a commercial photographer who figures prominently in the annals of American photographic history. Also on the property is a one-story brick building on a high foundation that was built for Ephraim Keyser (1850-1937) as a sculpture studio about 1890 and a one-story brick stable. Ephraim Keyser and Fannie (Keyser) Bachrach were brother and sister. Gertrude Stein (1874-1946) was a niece of Mrs. David Bachrach [Fannie (Keyser) Bachrach] and lived in this house for a short time in 1892.

This is a list of the National Register of Historic Places listings in Sevier County, Utah.

This is a list of the National Register of Historic Places listings in Sanpete County, Utah.

The Orange Center Historic District Church encompasses the historic town center of Orange, Connecticut. Centered on the town green at the junction of Meetinghouse Lane and Orange Center Road, it has retained its character as a 19th-century agrarian town center despite significant 20th-century suburbanization around it. Originally established as a local historic district in 1978, it listed on the National Register of Historic Places in 1989.

Built in 1909, the Murray LDS Second Ward Meetinghouse is a historic building in Murray, Utah, United States. It was listed on the National Register of Historic Places in 2001. The building is significant for its association with the history and development of Murray between 1909 and 1950.

The Cork Hill District is a nationally recognized historic district located in Davenport, Iowa, United States. It was listed on the National Register of Historic Places in 1984. The historic district covers 18.7-acre (7.6 ha) and stretches from the campus of Palmer College of Chiropractic on the west to the Sacred Heart Cathedral Complex on the east. It is the western half of a neighborhood of the same name. When listed, the district included 12 contributing buildings. It includes Greek Revival, Italianate, and Victorian architecture. The district was covered in a 1982 study of Davenport Multiple Resource Area and/or its 1983 follow-on.

The Ephraim United Order Cooperative Building is a historic commercial building in downtown Ephraim, Utah, United States, that is listed on the National Register of Historic Places.

The Claus P. Andersen House, in Ephraim. Utah, United States was built c.1865. It was listed on the National Register of Historic Places in 1983.
A pair-house is a three-room house found in the US built in the 19th century by Scandinavian immigrants as an adaptation of common houses from their homeland. Commonly found in the US state of Utah, pair-houses are historically significant as being representative of ethnic diversity in an area and time that favored uniformity among followers of The Church of Jesus Christ of Latter-day Saints. A number of pair-houses are listed on the National Register of Historic Places.

The Oberg-Metcalf House, at 12 N 100 E in Gunnison, Utah in Sanpete County, Utah, was built around 1880 and expanded with a rear ell in the 1890s. It was listed on the National Register of Historic Places in 1997.

The Cyrus Wheelock House, at 200 E. 100 North in Mount Pleasant, Utah, was built around 1860. It was listed on the National Register of Historic Places in 1980.

The Greaves-Deakin House is a historic two-story house in Ephraim, Utah. It was built in 1875 by Peter Greaves, a native of Paterson, New Jersey who converted to The Church of Jesus Christ of Latter-day Saints with his family in the late 1840s and moved to Sanpete County in 1856. He became a landowner and the president of Andrews and Co., a shipping company based in Nephi, and he also served as a member of the Territorial Legislature from 1891 to 1896. The house was designed in the Greek Revival and Gothic Revival architectural styles. It was inherited by one of his daughters and son-in-law, William Price Deakin. It has been listed on the National Register of Historic Places since October 3, 1980.

The Larsen-Noyes House is a historic house in Ephraim, Utah. It was built in 1897 by Albert Johnson, an immigrant from Norway, for H. P. Larsen, an immigrant from Denmark. It was later purchased by Newton Eugene Noyes, the president of Sanpete Stake Academy, later known as Snow College, for 29 years. It has been listed on the National Register of Historic Places since December 1, 1978.

The William D. Kuhre House, at 8586 S. 150 East in Sandy, Utah, was built in 1890. It was listed on the National Register of Historic Places in 1987.

















