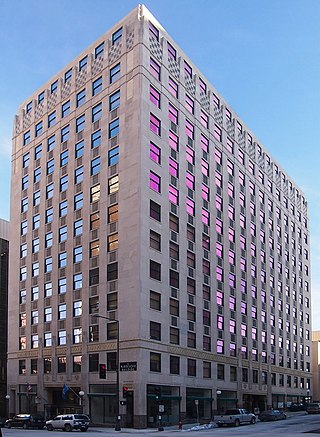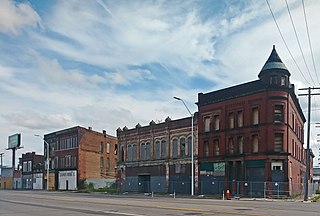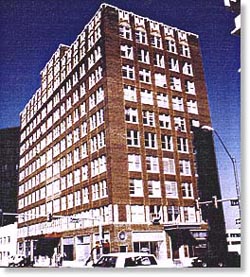
The Merchants Building is a commercial building located at 206 East Grand River Avenue in Downtown Detroit. It is also known as the Broadway Merchants Building. It was listed on the National Register of Historic Places in 1983.

The Failing Office Building is a building in downtown Portland, Oregon, United States that was listed on the National Register of Historic Places on October 31, 2007. The building was built during the rapid growth in Portland's business district after the Lewis and Clark Centennial Exposition in 1905. It was built with six stories in 1907, with a six-story addition in 1913. It features a reinforced steel-frame structure with facades of yellow brick and glazed terra cotta.

The Cass Park Historic District is a historic district in Midtown Detroit, Michigan, consisting of 25 buildings along the streets of Temple, Ledyard, and 2nd, surrounding Cass Park. It was listed on the National Register of Historic Places in 2005 and designated a city of Detroit historic district in 2016.

The Olmsted-Hixon-Albion Block is a historic commercial block at 1645-1659 Main Street in the north end of downtown Springfield, Massachusetts. The building is actually three separate 19th-century buildings that were conjoined by internal connections in 1929, making a good example of adaptive reuse of commercial architecture in the city. The building was listed on the National Register of Historic Places in 1983.

The Trinity Block is a historic commercial building at 266-284 Bridge Street in downtown Springfield, Massachusetts. Built in 1923, the mixed-use retail and office building is noted for its colorful facade, finished in cast stone and terra cotta. It was added to the National Register of Historic Places in 1983.

The Enterprise Building is an historic commercial building at 540 Main Street in Worcester, Massachusetts. When it was built in 1900, this five story brick building achieved notice for its elaborate Beaux Arts decorations. The building was listed on the National Register of Historic Places in 1980.

The Foster Building, originally the Hotel Foster, is located on State Street in Schenectady, New York, United States. It is a commercial building in the Beaux-Arts architectural style.

The Weizer Building was a historic commercial building in the Buckeye-Shaker neighborhood of Cleveland, Ohio, United States. Constructed in 1913 in a heavily Hungarian immigrant community, it was named a historic site in the 1980s, but it is no longer standing.

The Minnesota Building is a historic office building in Saint Paul, Minnesota, United States. The structure was placed on the National Register of Historic Places (NRHP) on June 10, 2009. The building was noted for its design, which was a harbinger for the transition from Classical architecture to the Art Deco/Moderne among commercial buildings in downtown Saint Paul; originally designed in a conservative style, the building became more Moderne as it was being built.

Fort Armstrong Theatre is a historic building located in downtown Rock Island, Illinois, United States. It opened in 1920 and it was individually listed on the National Register of Historic Places in 1980. In 2020 it was included as a contributing property in the Downtown Rock Island Historic District. It was commonly referred to as the Fort Theater. The theater was named for Fort Armstrong, a fortification that sat in the middle of the Mississippi River near the present location of the Rock Island Arsenal.

The Lancaster Block is an historic commercial building in downtown Portland, Maine. Located at 50 Monument Square, it is a fine local example of commercial Romanesque Revival architecture. It was built in 1881 and enlarged in 1908; it is named for Lancaster, New Hampshire, the hometown of its builder, J. B. Brown. it was listed on the National Register of Historic Places in 1982.

The MBA Building, or Modern Brotherhood of America Building, also known as the Brick and Tile Building, is a large office building in Mason City, Iowa, built in 1916-1917 for the Modern Brotherhood of America, a fraternal lodge. The MBA's primary purpose was to provide life insurance to its members, and the building housed those operations.

271 North Avenue is a 13-story art-deco office tower located in the downtown section of New Rochelle in Westchester County, New York.

The Terry Hutchens Building is a historic office and apartment building in Huntsville, Alabama. The seven-story structure was originally constructed in 1925 for the Tennessee Valley Bank, with office space rented to other tenants. In 2002, the upper floors were renovated into condominiums. The structure is of steel reinforced concrete faced with brick, giving a Gothic Revival appearance. The ground floor façade has large display windows separated by brick piers, and has a central, arched entry covered in masonry. The Jefferson Street façade was originally treated the same way, but was modified with a flat wall of thin brick above two storefront entrances. A decorative band with rowlock course brick and terra cotta panels separate the ground floor from the rest of the building. Above, the piers divide each bay containing a pair of one-over-one sash windows; on the seventh floor, a green terra cotta frog sits on the sill, between the windows. Each bay of the cornice is divided by terra cotta decorated with Gothic shapes and medallions on panels of brick. The building was listed on the National Register of Historic Places in 1980.

The New Center Commercial Historic District is a commercial historic district located on Woodward Avenue between Baltimore Street and Grand Boulevard in Detroit, Michigan. It was listed on the National Register of Historic Places in 2016.

The Holland Downtown Historic District is a commercial historic district located along Eighth Street from just east of College Avenue to River Avenue, and along and River Avenue from Ninth Street to just north of Eighth Street in Holland, Michigan. The district was listed on the National Register of Historic Places in 1990.

The Constantine Historic Commercial District is a primarily commercial historic district located in Constantine, Michigan along Washington Street between Second and Water Streets, and along Water Street between White Pigeon Street and 125 West Water. It was listed on the National Register of Historic Places in 1985.

George Awsumb was a prominent Norwegian-American architect in the first half of the 20th century. Awsumb defined architecture as "frozen music" designed for the "man on the street". He was influenced by his early life, European travels, and prevailing architectural trends of his time. His eclectic, progressive portfolio included neoclassical, Gothic Revival, Prairie School, and International Style designs. Several buildings that Awsumb designed have been in continuous use in the American Midwest and South for over 100 years. In particular, Awsumb began a family architectural legacy that contributed to the progress and development of Memphis, Tennessee.

The Michigan Avenue Historic Commercial District in Detroit is a group of commercial buildings located along the south side of two blocks of Michigan Avenue, from 3301–3461. This section of buildings is the most intact collection along this stretch of Detroit's Michigan Avenue. The district was listed on the National Register of Historic Places in 2020.

The Browne-Masonic Building is a historic commercial and fraternal organization building at 126-150 Pleasant Street in Malden, Massachusetts. Built in 1894, it is a good example of Classical Revival architecture, designed by the prominent Boston firm Hartwell & Richardson. The building from its inception served as a home for a variety of fraternal organizations, notably housing local Masonic organization for much of the 20th century. The four-story brick building now houses commercial space on the ground floor and residences in the upper stories. It was listed on the National Register of Historic Places in 2022.




























