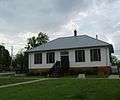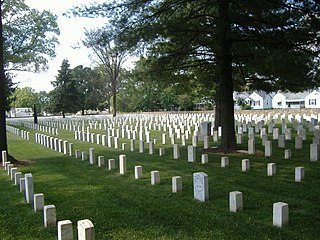
New Albany National Cemetery is a United States National Cemetery located in the city of New Albany, in Floyd County, Indiana. Administered by the United States Department of Veterans Affairs, it encompasses 5.5 acres (2.2 ha), and as of the end of 2005, had 6,881 interments. It is managed by Zachary Taylor National Cemetery.

Culbertson Mansion State Historic Site is located in New Albany, Indiana by the Ohio River. It was the home of William Culbertson, who was once the richest man in Indiana. Built in 1867 at a cost of $120,000, this Second Empire-style mansion has 25-rooms within 20,000 square feet (1,900 m2), and was completed in November 1869. It was designed by James T. Banes, a local architect. Features within the three-story edifice include hand-painted ceilings and walls, frescoed ceilings, carved rosewood-grained staircase, marble fireplaces, wallpaper of fabric-quality, and crystal chandeliers. The original tin roof was imported from Scotland. The displays within the mansion feature the Culbertson family and the restoration of the building. The rooms on the tour are the formal parlors, dining rooms, bedrooms, kitchen, and laundry room.

The Scribner House is a historic home located at New Albany, Floyd County, Indiana. It was built by Joel Scribner, one of the three brothers who founded New Albany. He and his brothers, Nathaniel and Abner, came from New York State and named their new town "New Albany" after the capital of their home state. It is located in downtown New Albany, on the southeast corner of State and Main Streets near the Sherman Minton Bridge. It is the oldest building in New Albany.

The Corydon Historic District is a national historic district located in Corydon, Indiana, United States. The town of Corydon is also known as Indiana's First State Capital and as Historic Corydon. The district was added to the National Register of Historic Places in 1973, but the listing was amended in 1988 to expand the district's geographical boundaries and include additional sites. The district includes numerous historical structures, most notably the Old Capitol, the Old Treasury Building, Governor Hendricks' Headquarters, the Constitution Elm Memorial, the Posey House, the Kintner-McGrain House, and The Kintner House Inn, as well as other residential and commercial sites.

The New Albany Downtown Historic District is a national historic district located at New Albany, Indiana. The general area is W. First Street to the west, Spring St. to the north, E. Fifth Street to the east, and Main Street to the south. The local specification of the district is between East Fifth Street to West Fifth Street, Culbertson Street to the north, and the Ohio River to the south. East Spring Street Historic District is immediately east of the area, and the Main Street section of the Mansion Row Historic District starts. The area includes the Scribner House, where the founders of New Albany lived. It is also the focal area of the Harvest Homecoming Festival every October.

The Mansion Row Historic District is a national historic district located at New Albany, Indiana. It features some of the various mansions of the city when New Albany was the largest city in Indiana around the time of the American Civil War. The main section is on Main Street from State Street, to 15th Street. A smaller section is on Market Street from E. 7th Street to E. 11th Street.

The Yenowine-Nichols-Collins House was once on the National Register of Historic Places in Georgetown, Indiana. A fire took place on October 31, 2005, due to Halloween arson, and the building was torn down in 2008. As of 2008, First Harrison Bank had plans to use materials from the building in a new bank branch. The house was built in 1832, and was a two-story, five bay, Federal style brick dwelling. It had a rear ell, low gable roof, and gable end chimneys.
The Sweet Gum Stable, also known as Farmer's Feed and Supply, was located at the southeast corner of Main and W. Seventh Street in New Albany, Indiana. The property was a stop of the Underground Railroad, ten blocks west of another stop, the Town Clock Church, and a mere block away from the River Jordan for fugitive slaves, the Ohio River. The stable was built in 1877, and consisted of a balloon frame stable with an attached small brick and frame dwelling constructed about 1836. A feed store was added to the building in 1886. The structured measured 60 feet by 120 feet and encompassed the entire lot.
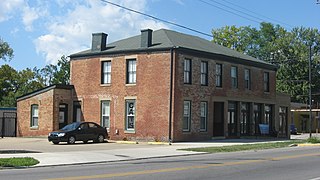
The Old Pike Inn is a historic inn and tavern located at New Albany, Floyd County, Indiana. It was built about 1840, and is a two-story brick building with a hipped roof. The building was damaged in a tornado on March 23, 1917, and the building rebuilt. It remained a working tavern until 1997, when the owner decided to shut down and start working for Caesars Indiana.
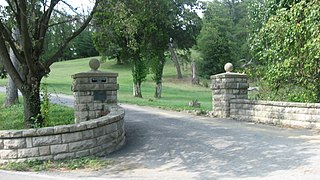
Woodbine, also known as the Anders Rasmussen House, is a historic early-20th-century estate located at New Albany, Floyd County, Indiana. It was built in 1920 for Anders Rasmussen, who owned a florist business in New Albany and once served as a florist for the King of Denmark. The 2+1⁄2-story Bungalow / American Craftsman-style house is made of stucco, brick, limestone, asphalt, and terra cotta, with a full basement. The house includes a 1+1⁄2-story caretaker's apartment. The house stayed with the family until 1945, and has gone through several hands since then. The estate is currently owed and being restored by the owner/winemaker for Downtown New Albany's River City Winery located just two miles away. Plans for a vineyard on the estate are underway.

Anderson Downtown Historic District is a national historic district located at Anderson, Madison County, Indiana. The district dates from c. 1887-1955 and encompasses 32 contributing buildings in the central business district of Anderson. Despite some loss of integrity due to demolition and alteration, the district still includes a significant collection of historic and architecturally distinguished commercial buildings. Aside from the usual historic commercial impact of similar districts, this district includes several properties that illustrate Anderson's transportation heritage. Included in the district or nearby are the following individual sites on the National Register of Historic Places: Paramount Theatre, Tower Hotel, Anderson Bank Building, Gruenewald House, and The Anderson Center for the Arts. Additional notable or interesting buildings include the Union Building, the State Theater, the Central Christian Church, the Anderson YMCA, the old post office and the Big Four.
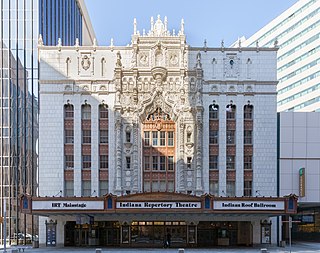
The Indiana Theatre is a multiple use performing arts venue located at 140 W. Washington Street in Indianapolis, Indiana. It was built as a movie palace and ballroom in 1927 and today is the home of the Indiana Repertory Theatre. It was added to the U.S. National Register of Historic Places in 1979. It is located in the Washington Street-Monument Circle Historic District.
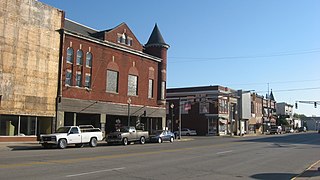
The Knightstown Historic District is national historic district located at Knightstown, Henry County, Indiana. It is roughly bounded by Morgan, Adams, Third, and McCullum Streets and encompasses 536 contributing buildings. It developed between about the 1830s and 1936, and includes many excellent examples of Italianate, Greek Revival, and Gothic Revival styles of architecture. Notable sites of interest include the Knightstown Academy, Elias Hinshaw House, the Knightstown Public Square. Other notable buildings include the Friends Church (1874-1875), Bethel Presbyterian Church (1885), Christian Church (1882), IOOF Building (1897-1898), Masonic Hall (1900-1901), Lehmanowsky House, Morgan Building (1866-1867), Old Town Hall (1892), Knightstown Public Library (1912), and U.S. Post Office (1936).

Shelby Place Historic District is a registered historic district in New Albany, Indiana, one mile north of the Ohio River, across from Louisville, Kentucky. It consists of the 1500 and 1600 blocks of the road Shelby Place. It was placed on the National Register of Historic Places due to its historic architectural designs. Immediately to the east Vincennes Street separates the district from New Albany High School.

Cedar Bough Place Historic District is a national historic district located at New Albany, Indiana, ¾ of a mile from the Ohio River, across from Louisville, Kentucky. It consists of the 800-block of the road Cedar Bough Place, between Beeler and Ekin Avenues.

The DePauw Avenue Historic District is a national historic district just northeast of downtown New Albany, Indiana, across the Ohio River from Louisville, Kentucky. The district consists mostly of Depauw Avenue from Vincennes Street in the west to Aebersold Drive to the east, and includes portions of the 1200 block of Beechwood Avenue and two residences on Vance Street. New Albany High School is located on the southern edge of the district.

Ruthmere, formerly the Albert and Elizabeth Beardsley Residence, is a three-story Beaux-Arts mansion that is the most prominent historic residence in Elkhart, Indiana, United States. Built in 1910, the Ruthmere Mansion is now open to the public as a museum, along with the neighboring Dr. Havilah Beardsley House.

The Carnegie Library of Covington, also known as Covington Public Library, is a historic Carnegie library located at the corner of Fifth and Crockett Streets, Covington, Indiana. It was built in 1913-1914 by Charles] A. Brown and is a one-story, rectangular brick building in the Neoclassical style. It has a low-pitched hipped roof, and the front facade features a one-story projecting pedimented portico. The building was renovated, and a new addition was added in 1995.

The Simpson Memorial United Methodist Church is a historic United Methodist church located at Greenville, Floyd County, Indiana. It was designed by church plan catalogue architect Benjamin D. Price and built by Capt. John Nafius in 1899. It is a frame Gothic Revival style church built on the Akron Plan and topped by a hipped and gable roof. It features lancet windows and a corner bell tower topped with four square piers sheathed in tin.
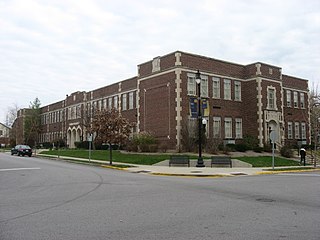
Morton School is a historic school building located at West Lafayette, Tippecanoe County, Indiana. It was built in 1930, and is a two-story, "E"-shaped, Tudor Revival style brick and limestone building. It has a flat roof and features a triple-arched main entrance and stepped parapet. It housed a school into the mid-1980s, after which it has been used as a community centre.



