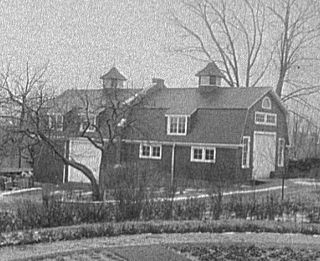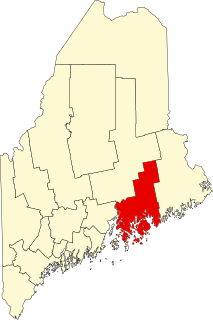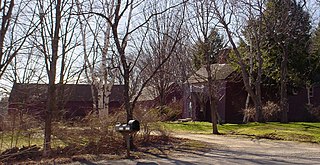
The John Sedgley Homestead is a historic homestead property at Scituate and Chases Pond Road in the York Corner area of York, Maine. Its oldest structure built in the late First Period, probably c. 1715, it is the oldest homestead in the State of Maine that is still in its original setting. Historically the homestead included a cape, farm home, carriage house, stables building, two outbuildings, and a large land holding, all of which is still existing today. The property was listed on the National Register of Historic Places in 1976.

The Elms is a historic building at the junction of Lewiston and Elm Streets in Mechanic Falls, Maine. Built as a hotel in 1859 and used for a variety of purposes since then, the substantial building is a fine late expression of Greek Revival architecture, and a reminder of the town's heyday as an industrial center. It was listed on the National Register of Historic Places in 1985.
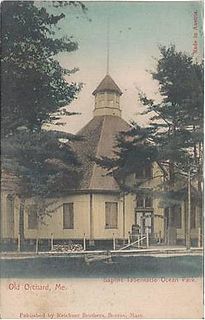
The Temple is a historic octagon-shaped Baptist church building on Temple Avenue in the Ocean Park area of Old Orchard Beach, Maine. Built in 1881, it is the centerpiece of the summer camp meeting established in 1880 by Free Will Baptists led by Bates College President Oren Cheney. It is the only known octagonal religious structure currently in use in the state. It was listed on the National Register of Historic Places in 1975, and included in the Ocean Park Historic Buildings district in 1982.

Somerset Academy, also known as Athens Academy, is an historic building on Academy Street in Athens, Maine. Built in 1846, it is a remarkably sophisticated treatment of Greek Revival architecture in rural setting. The building is home to the River of Life Church. It was listed on the National Register of Historic Places in 1984.

The Sumner-Carpenter House is a historic house at 333 Old Colony Road in Eastford, Connecticut. Built about 1806, it is a well-preserved local example of a rural Federal period residence, augmented by a modest collection of Colonial Revival outbuildings. It was listed on the National Register of Historic Places in 1991.

The Abial Cushman Store is a historic commercial building at 2766 Lee Road in Lee, Maine. Built in 1840, it is one of the rural community's few surviving 19th-century commercial buildings, and one of its few examples of Greek Revival architecture.
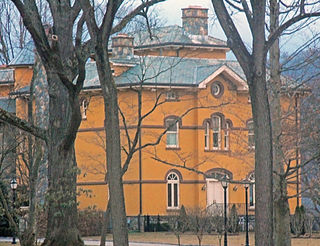
Rock Lawn is a historic house in Garrison, New York, United States. It was built in the mid-19th century from a design by architect Richard Upjohn. In 1982 it was listed on the National Register of Historic Places along with its carriage house, designed by Stanford White and built around 1880.
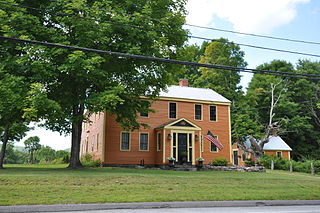
The Burnell Tavern is an historic former tavern on Maine State Route 113 in West Baldwin, Maine. Built in 1737, it is the oldest building in the rural community, and has long been a local landmark. It was listed on the National Register of Historic Places on December 29, 1983. It is now a private residence, not open to the public.

The Samuel D. Philbrook House is a historic house at 162 Main Street in Bethel, Maine. Built in 1878-79 by a local businessman, it is probably the most elaborate Italianate residence in the community, and one of the finest of the type in Oxford County. It now houses a retail space in the first floor and attached barn, with living space above. It was listed on the National Register of Historic Places in 1995.

The Whitman Memorial Library is the public library of Woodstock, Maine. It is located at 28 South Main Street in the village of Bryant Pond, in a small yet architecturally distinctive Colonial Revival building built at the library's founding in 1910. The building was listed on the National Register of Historic Places in 1995.

The Observer Building is a historic commercial and residential building located at 128 Union Square in Dover-Foxcroft, Maine. Built in 1854, it is an architecturally unusual Greek Revival wood-frame "flatiron" triangular building with a variable-pitch gable roof. In addition to its architectural significance, it is also historically significant as the home for many years of The Piscataquis Observer, one of Maine's oldest weekly newspapers. The building is now owned by the Dover-Foxcroft Historical Society, which uses it as a museum and storage space.

The A. B. Leavitt House is a historic house on Main Street in the Sherman Mills village of Sherman, Maine. Built in 1890, the house is a high-quality and well-preserved example of Gothic Revival mail-order architecture, being a nearly-intact and faithful rendition of a design pattern published by the architectural firm of Palliser, Palliser & Company, deviating only in the addition of a carriage house. The house was listed on the National Register of Historic Places in 1986.

The West Gouldsboro Village Library is a historic former library building in Gouldsboro, Maine. Located in West Gouldsboro, this building, designed by Fred L. Savage and built in 1907, is one of the only libraries in Maine built in the Tudor Revival style. It served as a library from 1907 to 1956, and again for a period beginning in 1990. The town's library services are currently provided by the Dorcas Library in Prospect Harbor. This building was listed on the National Register of Historic Places in 1991.

The Roosevelt School, now Hamlin Town Hall, is a historic former school building on United States Route 1A in Hamlin, Maine. Built in 1933, it is the best-preserved of two surviving district school buildings in the rural community. The building was listed on the National Register of Historic Places in 2007.

The Old Town House is the town hall of Parsonsfield, Maine. Located on Merrill Hill Road, the 1834 Greek Revival building has served as the town's main civic building for more than 150 years. It was listed on the National Register of Historic Places in 2002.

The Farnsworth House is a historic house on Maine State Route 117 in North Bridgton, Maine. Built in 1825 for a local doctor, it is a particularly sophisticated example of Federal period architecture for a remote inland setting, featuring well-preserved interior woodwork. It was listed on the National Register of Historic Places in 1980.

The Joshua Pettegrove House is a historic house on St. Croix Drive in the Red Beach area of Calais, Maine. Built about 1854, it is one of a number of high-quality Gothic Revival houses in the region, and is one of the few in the state set in a landscape adhering to principles laid down by Gothic Revival proponent Andrew Jackson Downing. The house was listed on the National Register of Historic Places in 1994.

The Moses Carlton House is a historic house on Hollywood Boulevard in Alna, Maine. Built in 1810 by Moses Carlton, a prominent area businessman, as a wedding present for his daughter, it and its associated outbuildings are a well-preserved example of an early 19th-century Maine farmstead. The property was listed on the National Register of Historic Places in 2002.

The William F. Grant House is a historic house at 869 Main Street in North Vassalboro, Maine. Built in 1850 by a Scottish immigrant, it is a distinctive local example of Gothic Revival architecture. It was listed on the National Register of Historic Places in 2006.

The Langford and Lydia McMichael Sutherland Farmstead is a farm located at 797 Textile Road in Pittsfield Charter Township, Michigan. It was listed on the National Register of Historic Places in 2006. It is now the Sutherland-Wilson Farm Historic Site.

