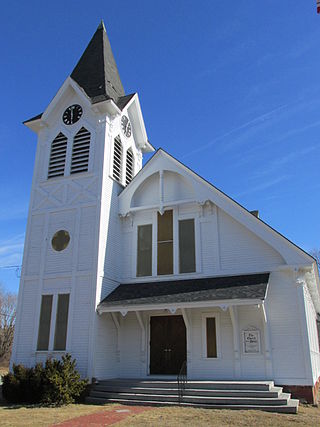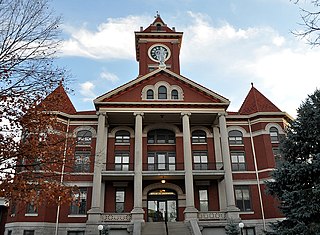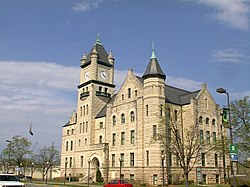
The Mark O. Hatfield United States Courthouse is a federal courthouse in Portland, Oregon. It is named in honor of former U.S. Senator Mark O. Hatfield. It is used by the United States District Court for the District of Oregon.

The Woodbury County Courthouse is located at 620 Douglas Street in Sioux City, the county seat of Woodbury County, Iowa, United States. It is regarded as "one of the finest Prairie School buildings in the United States" and has been declared a National Historic Landmark for its architecture. It is used for legal proceedings in the county.

Winnebago County Courthouse in Forest City, Iowa, United States, is a historic building and active courthouse. It was listed on the National Register of Historic Places in 1981.

The Anderson County Courthouse, located at 4th and Oak Streets in Garnett, is the seat of government of Anderson County, Kansas. The courthouse was built from 1901 to 1902 by contractors Latimer & Benning at a cost of $75,000. Architect George P. Washburn designed the courthouse in the Romanesque Revival style. The courthouse features a central bell tower and four corner towers with conical roofs. The building's entrances are topped by fan-shaped windows and surrounded by stone arches. The third-floor windows are also arched, and the stone arches are linked by a band of stone encircling the building.

The William V. N. Barlow House is on South Clinton Street in Albion, New York, United States. It is a brick building erected in the 1870s in an eclectic mix of contemporary architectural styles, including Second Empire, Italianate, and Queen Anne. Its interior features highly intricate Eastlake style woodwork.

The Federal Building and U.S. Courthouse, also known as U.S. Courthouse, Sioux Falls, is a historic federal office and courthouse building located at Sioux Falls in Minnehaha County, South Dakota. The building is still in use as a federal courthouse, being the seat of the United States District Court for the District of South Dakota. The structure is listed on the National Register of Historic Places.

The First Universalist Church, known locally as the Church on the Plains, is a historic church building on Main Street in Kingston, New Hampshire. Built in 1879 to a design by the regionally prominent architect C. Willis Damon, it is a fine local example of Stick/Eastlake architecture. It was listed on the National Register of Historic Places in 1979, and is now owned by the local historical society.

The Old Post Office and Courthouse is a historic courthouse and former post office located at 157 Genesee Street in Auburn, New York. It was built in 1888–1890 and was designed by the Office of the Supervising Architect of the Treasury Department, Mifflin E. Bell, in the Richardsonian Romanesque style. The limestone-and-brick building was expanded in 1913–1914, designed by James M. Elliot, and again in 1937. It serves as a courthouse of the United States District Court for the Northern District of New York. The massive, asymmetrical, 2+1⁄2-story main block (1888) includes a 3-story tower at the southwest corner, a 2+1⁄2-story stair tower, and two massive Richardsonian Romanesque–style entrances.

The Butler County Courthouse is a public courthouse constructed in 1909, in El Dorado, Kansas. It was designed by George P. Washburn & Sons to serve as the main county courthouse for Butler County. The Romanesque Revival courthouse was typical of Washburn's courthouse designs; of the eleven surviving courthouses designed by the architect, nine are Romanesque. The red brick courthouse features a central clock tower and four octagonal corner towers, a statue of the Goddess of Justice, and a hipped roof with cross gables, all common features of Washburn's work. It was added to the National Register of Historic Places in 2002.

The Jasper County Courthouse in Rensselaer, Indiana is a building from 1898. It was listed on the National Register of Historic Places in 1983 and is located in the Rensselaer Courthouse Square Historic District. The Jasper County Courthouse was erected in 1898 at a total cost of $141,731.94. It is located in the center of the Courthouse Square bounded by Washington, Cull en, Harrison and Van Rensselaer Streets. The Courthouse Square, itself, is defined by a retaining wall of concrete, about 18" high and a foot wide. There are steps leading from the street to the walks leading to all four entrances to the building.

The Lee County Courthouse, also known as the South Lee County Courthouse and the U.S. Post Office and Courthouse, is a historic building located in Keokuk, Iowa, United States.

The Dallas County Courthouse in Adel, Iowa, United States was built in 1902. It was individually listed on the National Register of Historic Places in 1973, and is a part of the County Courthouses in Iowa Thematic Resource. In 2009 it was included as a contributing property in the Adel Public Square Historic District. The current structure is the fourth building to house court functions and county administration.

The Franklin County Courthouse, located in Courthouse Square on Main Street in Ottawa, is the seat of government of Franklin County, Kansas. The courthouse was built in 1892. Although Ottawa had been the county seat since 1864, it lacked a permanent courthouse prior to then. Architect George P. Washburn designed the courthouse in the Romanesque Revival style; the red brick courthouse is considered one of Washburn's "most outstanding works". The design features four square corner towers, a typical feature of Washburn's designs; two cupolas on the roof include a bell tower and a clock tower. The intricate roof design includes a main hipped roof with gable ends on each side and steep hipped roofs atop the towers. The roof line is ridged with a metal spine, and a dentillated cornice runs beneath the roof's edge. The east and west entrances to the courthouse are through large porches supported by brick columns and topped with balconies. The second-story windows are arched and connected by a band of stone.

The Atchison County Courthouse, located at the southwest corner of 5th and Parallel Streets in Atchison, is the seat of government of Atchison County, Kansas. The stone courthouse was built from 1896 to 1897 and replaced the county's first courthouse, which had been built in 1859. County officials wanted the courthouse to resemble the Franklin County Courthouse in Ottawa, so they hired that building's architect, George P. Washburn, to design the new courthouse. Washburn designed the building in the Romanesque Revival style. The courthouse's design features four corner towers, including a seven-story clock tower. The main entrance to the courthouse has a porch within a large arch; the doorway is contained in a smaller arch. The building has a hip roof with intersecting gable dormers; the towers have pyramidal roofs.

The Thomas County Courthouse, located at 300 N. Court in Colby, is the seat of government of Thomas County, Kansas. The courthouse was built from 1906 to 1907 and replaced the county's original courthouse. Architect James C. Holland designed the courthouse in the Richardsonian Romanesque style. The front of the courthouse has a five-story clock tower with a Seth Thomas clock; the main entrance to the building is located in a Syrian arch at the bottom of the tower. A projecting wing is located on each side of the tower; the wings each have three windows on every story and a hipped roof with a dormer.

The Desha County Courthouse, on Robert S. Moore Avenue in Arkansas City, Arkansas, is the county seat of Desha County. The 2+1⁄2-story Romanesque Revival brick building was built in 1900 to a design by Little Rock architect Rome Harding. Its most distinctive feature is its four-story square tower, which features doubled rectangular windows on the first level, a round-arch window on the second, an open round arch on the third, and clock faces on the fourth level. The tower is topped by a pyramidal roof with finial.

The Lamoille County Courthouse is located at 154 Main Street in Hyde Park, the shire town of Lamoille County, Vermont. Built in 1912 to a design by Burlington architect Zachary Taylor Austin (1850–1910), it is a good example of Romanesque and Colonial Revival architecture. It was listed on the National Register of Historic Places in 1996.

The Orleans County Courthouse and Jail Complex is a historic government facility on Main Street in the city of Newport, Vermont, the shire town of Orleans County. The complex includes a fine Romanesque courthouse built in 1886, a wood-frame jailer's quarters built in 1886, and a 1903 brick jail. The complex was listed on the National Register of Historic Places in 1984.

Madison County Courthouse is a historic courthouse located in Fredericktown, Madison County, Missouri. It was designed by architect Theodore Link and built in 1900. It is a two-story, rectangular, eclectic Late Victorian style brick and granite building with an attic and full basement. It measures approximately 66 feet by 76 feet and has a hipped roof. It features a square, five-story tower with a steep pyramidal roof and finial.
The Rice County Courthouse of Lyons, Kansas is located at 101 W. Commercial St. It was listed on the National Register of Historic Places in 2002.






















