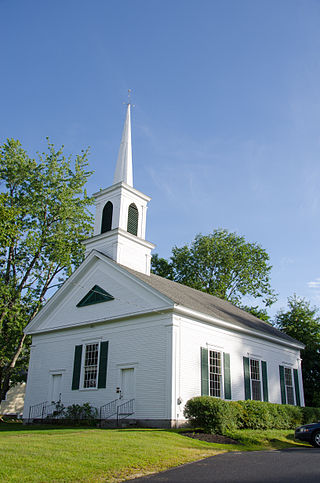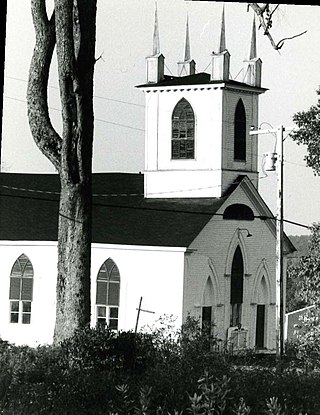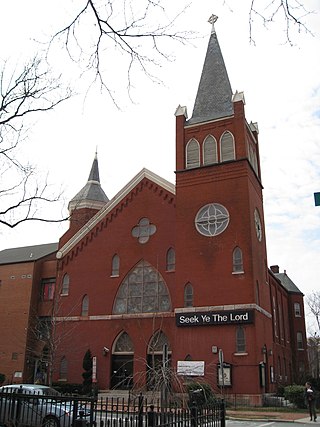
St. Bartholomew's Episcopal Church is a historic church building located on Vermont Route 118 in Montgomery, Vermont in the United States. Its congregation was formed in 1821 as Union Episcopal Church. Church construction began in 1833 and was completed in 1835, when it was consecrated by the Rt. Rev. John Henry Hopkins, first bishop of the Episcopal Diocese of Vermont. In 1897 its name was changed to St. Bartholomew's Episcopal Church.

St. Joseph Church is parish of the Roman Catholic Church in Cumberland, Rhode Island within the Diocese of Providence. It is known for its historic campus at 1303 Mendon Road, which includes a Gothic Revival style church, designed by James Murphy, along with two late 19th-century, clapboard-sheathed, wood-frame structures on the east side of Mendon Road. The church and its accompanying buildings were added to the National Register of Historic Places in 1982 as St. Joseph's Church Complex.

The Osterville Baptist Church is an historic Baptist church building at 824 Main Street in the Osterville village of Barnstable, Massachusetts. The white clapboarded wood-frame structure was built in 1837 for a congregation formed two years earlier. It is one of the older buildings in Osterville, and is a fine example of the Greek Revival with Gothic Revival elements. The church was listed on the National Register of Historic Places in 1987.

Union Church is a historic church on United States Route 302 in Naples, Maine. Built in 1857, it is an excellent local example of Greek Revival architecture with Gothic features. Built for use by three different church groups, it now serves as a summer church and community hall. It was listed on the National Register of Historic Places in 1994.

The New Sharon Congregational Church is a historic church at 21 Cape Cod Hill Road in New Sharon, Maine. Built in 1845, this brick structure is an example of Greek Revival architecture, and stands as a focal point of the rural town's center. The building was listed on the National Register of Historic Places in 1985. The church is affiliated with the United Church of Christ.

The Dixmont Corner Church is a historic church on United States Route 202 in Dixmont, Maine. Built in 1834–35, it is one of the oldest churches in rural Penobscot County, and one of its earliest examples of Carpenter Gothic architecture. It was listed on the National Register of Historic Places in 1983.

Florona Grange No. 540 Hall is a historic Grange hall and former church on Monkton Road in Monkton, Vermont. Built in 1811 as the Monkton Borough Baptist Church, it is the second-oldest church in Addison County. it is a fine example of Federal architecture with later Greek Revival additions. Its initial design is based closely on designs published by Asher Benjamin. The building was added to the National Register of Historic Places in 1989.

The Starksboro Village Meeting House is a historic church and town hall on Vermont Route 116 in the village center of Starksboro, Vermont. It was built in 1838 as a cooperative venture between three church congregations and the town, and is a fine local example of Gothic Revival architecture. It was listed on the National Register of Historic Places in 1985.

The Union Meetinghouse is a historic church on United States Route 7 in Ferrisburg, Vermont. Built in 1840, it is architecturally an eclectic combination of Federal period design with Gothic Revival features. It was listed on the National Register of Historic Places in 1978.

The First Congregational Church and Meetinghouse, also known as the Church of Christ and the Townshend Church, is a historic church at 34 Common Road in Townshend, Vermont. Built in 1790 and restyled in 1840, it is one of the oldest church buildings in continuous use in the state. The building was listed on the National Register of Historic Places in 2002; the congregation was established in 1777, and is affiliated with the United Church of Christ.

The Grafton Congregational Church, known locally as The Brick Church, is a historic church on Main Street in Grafton, Vermont. Built in 1833, it is a fine local example of vernacular Greek Revival and Gothic Revival religious architecture. It was listed on the National Register of Historic Places in 1979. Grafton's current Congregationalist congregation now meets primarily in the "White Church" at 55 Main Street.

The Guilford Center Meeting House, formerly the Guilford Center Universalist Church, is a historic building on Guilford Center Road in Guilford, Vermont. Built in 1837, it is a well-preserved example of transitional Greek Revival architecture. The building was added to the National Register of Historic Places in 1982. It is now owned by the local historical society as a community meeting and event space.

The Methodist-Episcopal Church, also known as the Stannard-Greensboro Bend Methodist Church, is a historic church in Stannard, Vermont. Built in 1888, it is one of the small town's few 19th-century public buildings, and a good example vernacular Victorian architecture. It was listed on the National Register of Historic Places in 1978.

The First Methodist Church of Burlington is a historic church located at 21 Buell Street in Burlington, Vermont. Built in 1869 to a design by Alexander R. Esty, it is the city's only example of ecclesiastical Romanesque Revival architecture. It was listed on the National Register of Historic Places in 1978.

The Methodist Episcopal Church of Winooski, also known as the Winooski United Methodist Church, is a historic Methodist church building located at 24 West Allen Street in Winooski, Vermont. It was built in 1918, and is a significant local example of vernacular Carpenter Gothic architecture. On March 2, 2001, it was added to the National Register of Historic Places.

The Georgia Plain Baptist Church is a historic church in Georgia, Vermont. Built in 1877 for a congregation established in 1793, it is a well-preserved example of High Gothic Victorian architecture. It was listed on the National Register of Historic Places in 2001. The congregation is affiliated with the American Baptist Churches of Vermont and New Hampshire.

The Grand Isle United Methodist Church, formerly the Congregational Church—Grand Isle, is a historic church in Grand Isle, Vermont. Built in 1853–54, it is a well-preserved local example of Greek Revival architecture and the town's oldest surviving church building. Originally built for a Congregationalist group, it is now home to a United Methodist Church congregation. The church was listed on the National Register of Historic Places in 2001.

Third Baptist Church is a historic church at 1546 5th Street and Q Street NW in the Shaw neighbourhood of north-western Washington, DC.

The former Surry Town Hall is located at 1217 Surry Road in the village of Surry, Maine. Built in East Surry in 1848, it served as town hall until 1844, and as a combined church and town hall until about 1881. It was then returned to exclusive municipal use until 1978; it is now home to the Surry Historical Society. It was listed on the National Register of Historic Places in 2008. The town's municipal offices are located in a modern facility on North Bend Road; town meetings are now held in the local school auditorium.
Harmony Hall is a historic religious and civic building at 24 Kennebec Road in Hampden, Maine. Built in 1829 as a Universalist church and restyled in 1896, it is a fine example of Greek Revival and Gothic Revival architecture, with a long history as a site for community events. It was listed on the National Register of Historic Places in 2007.























