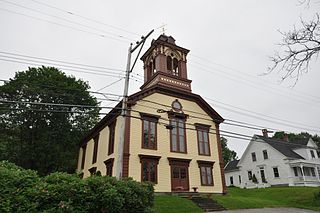
Liberty Hall is the historic town hall of Machiasport, Maine. Located on Maine State Route 92 in the town's village center, it is a prominent local example of Italianate architecture, and has served as a civic and community meeting space for more than 100 years. It was built in 1873, and was added to the National Register of Historic Places in 1977.

Union Hall is a historic meeting hall near the junction of Depot and Central Streets in Danforth, Maine. Built in 1890, the hall has served since then as a venue for private and public events, including town meetings and other municipal functions, and as a meeting point for fraternal organizations including the Masons and the Odd Fellows. It is a prominent landmark in the village center. The building was listed on the National Register of Historic Places in 1987.

The Former First Baptist Church is a historic church building at 37 Main Street in Skowhegan, Maine. Built in 1842-44, this Greek Revival brick building is one of the few works attributable to a local master builder, Joseph Bigelow. It was used as a church until 1919, after which it was used as a community center, and then a VFW hall until 2009. It is vacant, with plans to establish a performance and meeting venue; it was listed on the National Register of Historic Places in 1991.

The Starksboro Village Meeting House is a historic church and town hall on Vermont Route 116 in the village center of Starksboro, Vermont. It was built in 1838 as a cooperative venture between three church congregations and the town, and is a fine local example of Gothic Revival architecture. It was listed on the National Register of Historic Places in 1985.

The Guilford Center Meeting House, formerly the Guilford Center Universalist Church, is a historic building on Guilford Center Road in Guilford, Vermont. Built in 1837, it is a well-preserved example of transitional Greek Revival architecture. The building was added to the National Register of Historic Places in 1982. It is now owned by the local historical society as a community meeting and event space.

The Old Brick Church is a historic church building off Vermont Route 35 in Athens, Vermont. Built in 1817, it is a modest Federal style brick structure that served as a church and civic center into the 20th century. Architecturally it represents a transitional period, built with the furnishings of a typical 18th-century New England colonial meeting house, arranged on the long axis as was typical of 19th-century churches. It is now owned by the town, and was listed on the National Register of Historic Places in 1979.
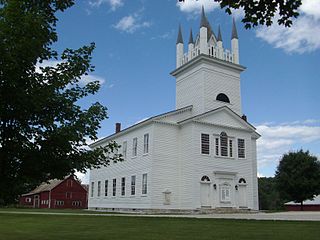
Sudbury Congregational Church, also known as the Sudbury Meetinghouse, is a historic church and town hall at 2702 Vermont Route 30 in Sudbury, Vermont. When it was built in 1807, it was a nearly exact replica of Plate 33 in Asher Benjamin's 1805 Country Builders Assistant. It was listed on the National Register of Historic Places in 1977.
The Monticello Grange No. 338 is a historic civic building on United States Route 1 in the heart of Monticello, Maine. Built in 1922 by the local Grange organization, it served the town for many years as its only performance space, hosting social events, town meetings, and school graduations, and is still used for some of these purposes. It was listed on the National Register of Historic Places in 2000.
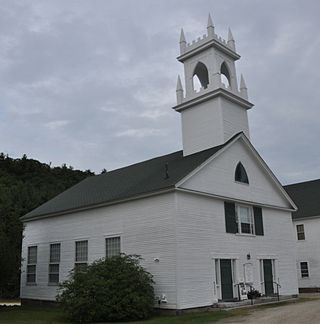
The Washington Common Historic District encompasses a cluster of three civic buildings and the town common in the center of Washington, New Hampshire. The town common began as a 2-acre (0.81 ha) parcel acquired in 1787, and the current town hall followed in 1789. It is a two-story wood-frame building which originally served as both a civic and religious meeting house. The adjacent Gothic Revival Congregational Church was built in 1840. The third structure is the Schoolhouse, a 2+1⁄2-story two-room school built in 1883. The district was listed on the National Register of Historic Places in 1986.

The Former Greenwood Town Hall is located at 270 Main Street in Locke Mills, the main village of Greenwood, Maine. Completed in 1931, the building has been a center of civic and social activities since, hosting town meetings, elections, school graduations, dances, and private functions. It was replaced as town hall by the present facilities in 1988, and is now maintained by a local non-profit. It was listed on the National Register of Historic Places in 2001.

The former Surry Town Hall is located at 1217 Surry Road in the village of Surry, Maine. Built in East Surry in 1848, it served as town hall until 1844, and as a combined church and town hall until about 1881. It was then returned to exclusive municipal use until 1978; it is now home to the Surry Historical Society. It was listed on the National Register of Historic Places in 2008. The town's municipal offices are located in a modern facility on North Bend Road; town meetings are now held in the local school auditorium.
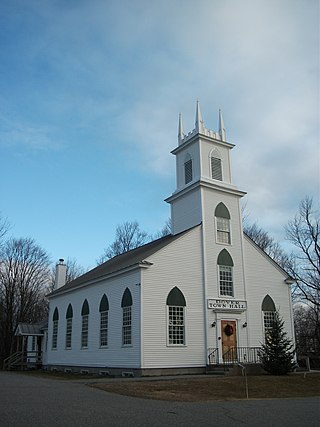
Dover Town Hall is located in the village center of Dover, Vermont, at the junction of Holland and Taft Brook Roads. Built in 1828, it is a well-preserved example of a transitional Federal-Gothic Revival church building, converted to government use in 1875. It was listed on the National Register of Historic Places in 1988.
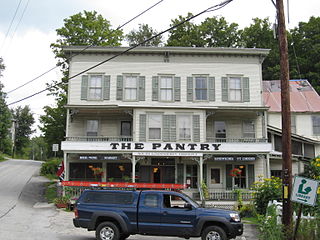
The South Londonderry Village Historic District encompasses a significant portion of the historic developed area of the village of South Londonderry, Vermont. The village has a well-preserved mid-19th century core, with most of its major development history taking place between about 1806 and 1860. The district was listed on the National Register of Historic Places in 1986.

The Wells Village School is a public school serving grades K through 6 in Wells, Vermont. Built about 1899, it is a fine and imposing local example of Colonial Revival architecture, designed to meet the latest school standards of the time. It was listed on the National Register of Historic Places in 1993.

The Starling Grange, now Starling Hall, is an historic former Grange hall at 2769 Main Street in Fayette, Maine, US. Built in 1879, it has been a fixture of the community since then. The Grange chapter disbanded in 1987, and the building has since then been owned by the town. It was listed on the National Register of Historic Places in 2016.
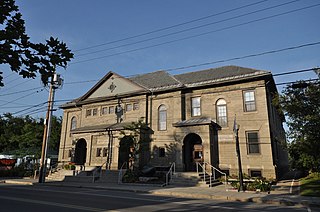
Chandler Music Hall is a historic performance venue in Randolph, Vermont.

Monkton Town Hall is a historic government building on Monkton Ridge Road in Monkton, Vermont. Built in 1859, it is a fine local example of Greek Revival architecture. For many years it was the site of town meetings, and it now houses the town offices. It was listed on the National Register of Historic Places in 1978.

St. Albans Town Hall is the center of government of the town of St. Albans, Vermont. It is located at 579 Lake Road in the village of St. Albans Bay. It is a Richardsonian Romanesque building, constructed in 1898, two years after the city of St. Albans, the former town center, was politically separated. The building was listed on the National Register of Historic Places in 1996.

Woodbury Town Hall is center of town government of Woodbury, Vermont. It is located on the west side of Vermont Route 14 in the town's village center. Built in 1842, it is a well-preserved example of a vernacular Greek Revival municipal building. It was listed on the National Register of Historic Places in 1995.

Worcester Town Hall is the historic center of civic activity in Worcester, Vermont. Built in 1912 at the center of the rural community's main village, it has served since then as home to the community's town meetings, and for social gatherings and events. It was listed on the National Register of Historic Places in 2005.






















