
The Universalist Society Meetinghouse is an historic Greek Revival meetinghouse at 3 River Road in Orleans, Massachusetts. Built in 1834, it was the only Universalist church built in Orleans, and is architecturally a well-preserved local example of Greek Revival architecture. The Meeting House is now the home of the Orleans Historical Society and is known as the Meeting House Museum. It was listed on the National Register of Historic Places in 1999.
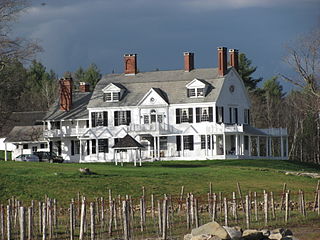
Brook Farm is a historic country estate farm at 4203 Twenty Mile Stream Road in Cavendish, Vermont. It includes one of the state's grandest Colonial Revival mansion houses, and surviving outbuildings of a model farm of the turn of the 20th century. It was listed on the National Register of Historic Places in 1993. The property is now home to the Brook Farm Vineyard.
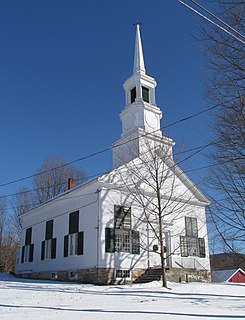
The Salisbury Congregational Church is a historic church in the village center of Salisbury, Vermont. Completed in 1842, it is fine local example of vernacular Greek Revival architecture. It was listed on the National Register of Historic Places in 2001.

Williston Congregational Church is a historic church in the center of Williston Village on United States Route 2 in Williston, Vermont. Built in 1832 and the interior restyled in 186o, this brick church is a fine local example of Gothic Revival architecture. It was listed on the National Register of Historic Places in 1973.

The Josiah Wilcox House is a historic house at 354 Riversville Road in Greenwich, Connecticut. Built in 1838, it is one of the town's finest examples of Greek Revival architecture. It was listed on the National Register of Historic Places in 1988.

The Parsons–Piper–Lord–Roy Farm is a historic farmstead at 309 Cramm Road in Parsonsfield, Maine. Its buildings dating to 1844, it is a fine example of a well-preserved mid-19th century farmstead, with modifications in the 20th century to adapt the barn to chicken farming. The property was listed on the National Register of Historic Places in 2005.

The Smith–Emery House is a historic house at 400 Main Street in the Springvale village of Sanford, Maine. Built in 1847, it is one of Sanford's largest and finest examples of Greek Revival architecture, and was owned by two prominent local businessmen. It was listed on the National Register of Historic Places in 1998.
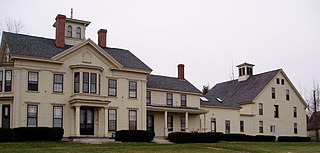
The Moses Bailey House is a historic house at 209 Winthrop Center Road in the Winthrop Center village of Winthrop, Maine. Built about 1853, with additional Italianate styling added in 1870, it is one of Winthrop's finest surviving mid 19th-century farm houses. It was listed on the National Register of Historic Places in 1984. It has been divided into apartments and is known as Bailey Manor.

The Theron Boyd Homestead is a historic farm property on Hillside Road in Hartford, Vermont. The centerpieces of the 30-acre (12 ha) property are a house and barn, each built in 1786. The house, little altered since its construction, is one of the finest early Federal period houses in the state. The property is owned by the state, which has formulated plans to open it has a historic site. It was listed on the National Register of Historic Places in 1993.

Damon Hall, also known as Hartland Town Hall, is located at the junction of United States Route 5, Quechee Road, and Vermont Route 12 in the village center of Hartland, Vermont. Built in 1914-15 as a memorial to the locally prominent businessman William E. Damon, it is a fine local example of Colonial Revival architecture, and has served the town in many capacities since its construction. It was listed on the National Register of Historic Places in 1988.

Salisbury Town Hall is a historic municipal building at Maple and Prospect streets in Salisbury, Vermont. Built in 1869, it is a fine local example of Greek Revival architecture, and has served the rural community in a variety of ways: as town hall, library, and as educational facility. It was listed on the National Register of Historic Places in 1995.

The Ripton Community House, formerly the Ripton Congregational Church, is a historic former church and present community hall on Vermont Route 125 in the village of Ripton, Vermont. Built in 1864 for a Congregationalist church, it has since served as a community clubhouse and town-owned meeting hall, and is a fine local example of vernacular Greek Revival architecture. It was listed on the National Register of Historic Places in 1973.

Monkton Town Hall is a historic government building on Monkton Ridge Road in Monkton, Vermont. Built in 1859, it is a fine local example of Greek Revival architecture. For many years it was the site of town meetings, and it now houses the town offices. It was listed on the National Register of Historic Places in 1978.

The John Wilder House is a historic house on Lawrence Hill Road in the village center of Weston, Vermont. Built in 1827 for a prominent local politician, it is a distinctive example of transitional Federal-Greek Revival architecture in brick. Some of its interior walls are adorned with stencilwork attributed to Moses Eaton. The house was listed on the National Register of Historic Places in 1983.
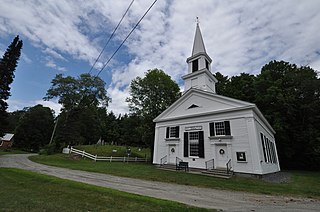
The West Fairlee Center Church is a historic church building at Middlebrook and Bear Notch Roads in West Fairlee, Vermont. Built in 1855, it is a fine and little-altered example of rural Greek Revival architecture, also notable for the association of its congregation with Nathaniel Niles, a prominent local minister, landowner, and politician. It was listed on the National Register of Historic Places in 2002.

The Allenwood Farm is a historic farm property on United States Route 2 in Plainfield, Vermont. Developed in 1827 by Allen Martin, the son of an early settler, it is a well-preserved example of a transitional Federal-Greek Revival detached farmstead. It was listed on the National Register of Historic Places in 1983.
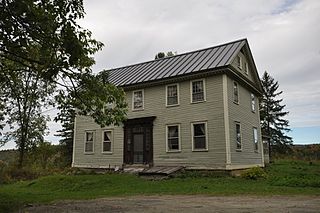
The Judge David Hibbard Homestead is a historic farm property on Woodland Road in Concord, Vermont. The farmhouse, built in 1814 for a prominent local lawyer, is one of the finest examples of Federal period architecture in northeastern Vermont. It was listed on the National Register of Historic Places in 1995.
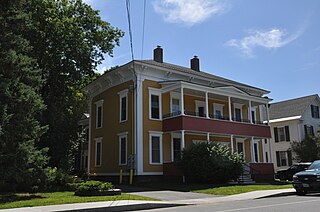
The Shearer and Corser Double House is a historic house at 592 Summer Street in St. Johnsbury, Vermont. Built as a school about 1854, it has had a history of varied uses and prominent local owners, and has high quality Colonial Revival and Italianate features. It was listed on the National Register of Historic Places in 1994.

The Langford and Lydia McMichael Sutherland Farmstead is a farm located at 797 Textile Road in Pittsfield Charter Township, Michigan. It was listed on the National Register of Historic Places in 2006. It is now the Sutherland-Wilson Farm Historic Site.

The Meeting House Farm is a historic farm property at 128 Union Village Road in Norwich, Vermont. Encompassing more than 90 acres (36 ha) of woodlands and pasture, the farm has more than 200 years of architectural history, including a late 18th-century farmhouse and an early 19th-century barn. The property was listed on the National Register of Historic Places in 2020.























