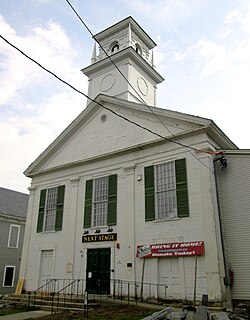Putney Village Historic District | |
 The former Putney Federated Church, built in 1841, [1] now the Next Stage Arts Project and the headquarters of the Putney Historical Society (2016) | |
| Location | Westminster W Rd., US 5, Christian Sq., Old US 5, and Depot Rd., Putney, Vermont |
|---|---|
| Coordinates | 42°58′30″N72°31′27″W / 42.97500°N 72.52417°W |
| Area | 140 acres (57 ha) |
| Built | 1753 |
| Architectural style | Greek Revival, Late Victorian, Federal |
| NRHP reference No. | 86000324 [2] |
| Added to NRHP | February 20, 1986 |
The Putney Village Historic District encompasses most of the main village and town center of Putney, Vermont. Settled in the 1760s, the village saw its major growth in the late 18th and early 19th century, and includes a cohesive collection with Federal and Greek Revival buildings, with a more modest number of important later additions, including the Italianate town hall. The district was listed on the National Register of Historic Places in 1986. [2]









