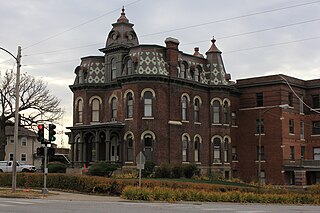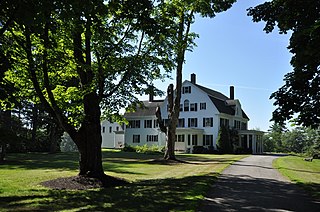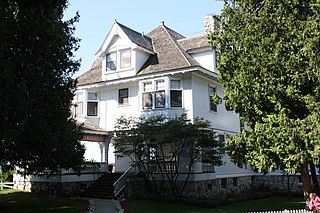
Valparaiso, colloquially Valpo, is a city and the county seat of Porter County, Indiana, United States. The population was 34,151 at the 2020 census.

The Webb Horton House, is an ornate 40-room mansion in Middletown, New York, United States, designed by local architect Frank Lindsey. Built 1902-1906 as a private residence, since the late 1940s it has been part of the campus of SUNY Orange. This building is now known as Morrison Hall, after the last private owner, and houses the college's main administrative offices. A nearby service complex has also been kept and is used for classrooms and other college functions.

Heritage Hall is the oldest building on the campus of Valparaiso University in the U.S. state of Indiana. Built in 1875 by John Flint, it was used as a residence hall for men. In 1878, a fire destroyed the third floor. The building was later purchased by Richard Abraham Heritage, remodeled into a two-story school of music, and renamed Heritage Hall. At different times throughout its history, Heritage Hall underwent renovations. It was used as a dormitory, a barracks, a machinery classroom, and finally a library when Valparaiso University was bought by the Lutheran University Association in 1925. In 1959, the new Moellering Library had been completed and the building was converted to classrooms and offices. Heritage Hall was placed on the National Register of Historic Places in 1976.

The Joel N. Cornish House is located in South Omaha, Nebraska. The 1886 construction is considered an "excellent example of the French Second Empire style." The house was converted into apartments after the Cornish family moved out in 1911.

The Horatio G. Foss House is an historic house at 19 Elm Street in Auburn, Maine within the Main Street Historic District. It was built in 1914 to a design by Gibbs & Pulsifer for Horatio G. Foss, owner of a major local shoe factory, and is also notable for its well-preserved Colonial Revival styling. It was listed on the National Register of Historic Places in 1976.

The Sugar Hill Historic District is a historic district in Detroit, Michigan. It contains 14 structures located along three streets: East Forest, Garfield, and East Canfield, between Woodward Avenue on the west and John R. on the east. The district was listed on the National Register of Historic Places in 2003.

The Porter County Memorial Hall, also known as Memorial Opera House, is an historic Grand Army of the Republic memorial hall located in Valparaiso, Indiana. It was the meeting place of Chaplain Brown GAR Post No. 106, one of 592 GAR posts in Indiana. Designed in 1892 by a local architect, Charles F. Lembke., using Romanesque styling, it was built in 1892–3 to seat 100 people. It was also used as the local opera house.

The Porter County Museum is located at 20 Indiana Avenue, Valparaiso, Indiana.

Valparaiso has retained an active downtown. It remains a mix of government, retail and business center, with a mixed residential and service area. Numerous economic changes have not changed the basic character, historic courthouse area. The historic district retains the distinctive turn-of-the-19th-century architecture, supporting numerous small specialty shops, shaded sidewalks, and a people friendly environment. The Downtown District, is anchored on the Porter County Courthouse. It includes 14-blocks surrounding the square, bounded on the north by Jefferson Street, on the east by Morgan Street, on the south by Monroe Street, and on the west by Napoleon Street.

The William B. McCallum House, built in 1887, is an Italianate Style house in Valparaiso, Indiana contains many of the basic elements of Italianate design, including brick masonry, deep eves, thick cornice features of wood and protruding flattened arch brick window lintels and a two-story bay window.
Charles F. Lembke was an American architect and contractor who was prominent in Valparaiso, Indiana. Lembke built many downtown Valparaiso-area buildings, such as the Memorial Opera House, Carnegie public Library, Hotel Lembke, and several local schools.

The Washington Street Historic District is north of Valparaiso's downtown. The neighborhood has tree-lined streets with many examples of late nineteenth- and early twentieth-century houses and public buildings. Valparaiso began to expand after the railroads came through the township in the 1860s; Pittsburgh, Fort Wayne and Chicago Railroad, the New York, Chicago and St. Louis Railroad and the Grand Trunk Railroad. Residential neighborhoods grew up between the business district and the railroads. On Valparaiso's south side industrial and transportation area expanded, thus residential development was north of downtown.

The Italianate House at 608 Academy Street, Valparaiso, Indiana was constructed by Conrad and Catherine Bloch in about 1873. The double-pile brick house has a commanding presence on a double lot at the corner of Park and Academy Streets. A brick woodhouse dates to about the same period as the house. The garage dates from about 1940. The house was converted to the Valparaiso Hospital and Sanitarium by Dr. Harvey Cook in about 1923. It has been converted back to a single family home.

Goshen Historic District is a national historic district located at Goshen, Elkhart County, Indiana. The district encompasses 751 contributing buildings and 1 contributing site in the central business district and surrounding residential sections of Goshen. The town was developed between about 1840 and 1930, and includes notable examples of Italianate and Queen Anne style architecture. Located with in the district are the separately listed Elkhart County Courthouse and Goshen Carnegie Public Library. Other notable buildings include the Kindy Block (1881), Central Block (1882), Spohn Building (1909), Harper Block (1888), Noble Building, Jefferson Theater (1907), General Baptist Church (1859), First Methodist Church (1874), and St. James Episcopal Church (1862).

The Dr. F.W. Jackson House is a historic house on Maine State Route 32 in the village center of Jefferson, Maine. Built 1903–05, it is one of the rural community's largest and most elegant examples of Colonial Revival architecture. It was listed on the National Register of Historic Places in 1980.

The Goodwillie–Allen House is a small American Craftsman-style bungalow located in Bend, Oregon. The house was constructed in 1904 by Arthur Goodwillie, the first mayor of Bend. Today, the building is owned by the City of Bend. It is the oldest structure inside the city limits of Bend, the oldest American craftsman style house in Deschutes County, Oregon, and the second oldest craftsman-style bungalow in Oregon. The Goodwillie–Allen House was added to the National Register of Historic Places in 2007.

The Propylaeum, also known as the John W. Schmidt House or as the Schmidt-Schaf House, is a historic home and carriage house located at 1410 North Delaware Street in Indianapolis, Marion County, Indiana. The Propylaeum was named after the Greek word "propýlaion," meaning "gateway to higher culture." The property became the headquarters for the Indianapolis Woman's Club in 1923, as well as the host for several other social and cultural organizations. It was initially built in 1890-1891 as a private residence for John William Schmidt, president of the Indianapolis Brewing Company, and his family. Joseph C. Schaf, president of the American Brewing Company of Indianapolis, and his family were subsequent owners of the home.

The Michigan Governor's Summer Residence, also known as the Lawrence A. Young Cottage, is a house located at the junction of Fort Hill and Huron roads on Mackinac Island, Michigan. It was listed on the National Register of Historic Places in 1997.

The University of Michigan Central Campus Historic District is a historic district consisting of a group of major buildings on the campus of the University of Michigan in Ann Arbor, Michigan. It was listed on the National Register of Historic Places in 1978.

Villa Mariënhof is a historic mansion with a garden located along the Bredaseweg in the Dutch city Tilburg. It was built between 1916 and 1918 as the residence of the family of a factory owner, and it was designed by Johan Wilhelm Hanrath. In 1986, it was inherited by Staatsbosbeheer, who first used Villa Mariënhof as an office and later rented it. The house itself, its teahouse, and the garden are rijksmonumenten.


























