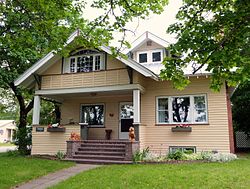
Henry Weaver House, a California Bungalow, is in Santa Monica, California. It was built in 1910 by the Milwaukee Building Company for Henry Weaver, a Midwestern hotel developer. The house's broad roof overhang, prominent front porch and emphasis on natural colors and materials are unique features of the American Craftsman California Bungalow Style, which "fit the Southland landscape, Southland climate and Southland temperament," according to a 1910 Los Angeles Times article on the Weaver house.
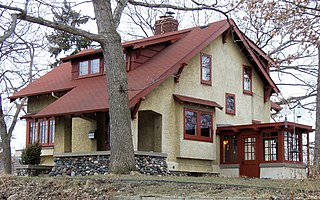
The Lawrence A. and Mary Fournier House is a historic bungalow in the Cleveland neighborhood of Minneapolis, built in 1910. It was designed by architect Lawrence Fournier as a home for himself and his family. It blends early Prairie School-style elements with American Craftsman architecture. It was also one of the first houses built in North Minneapolis.

The Medbury's–Grove Lawn Subdivisions Historic District is a residential historic district located in Highland Park, Michigan. It runs along three east-west streets: Eason Street, Moss Street, and Putitan Street, from Hamilton Avenue on the west to Woodward Avenue on the east. The district was listed on the National Register of Historic Places in 1988.

George and Gladys Scheidemantel House is a historic home located at East Aurora in Erie County, New York. It is a locally distinctive example of the Arts and Crafts movement style of architecture built in 1910. It is a two-story, frame, bungalow that combines elements of the American Foursquare and Craftsman styles. George Scheidemantel was for a time head of the Roycroft Leather Shop and the house designer, William Roth, was head Roycroft carpenter.
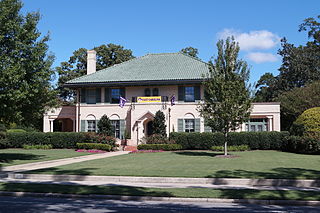
The College View Historic District is a national historic district located north of East Carolina University at Greenville, Pitt County, North Carolina. The district encompasses 343 contributing buildings in a predominantly residential section of Greenville. It includes buildings dated from about 1909 to World War II and notable examples of Bungalow / American Craftsman, Colonial Revival, and Tudor Revival architecture. Notable buildings include St. Paul's Episcopal Church (1930), the Rotary Club Building (1921), Chancellor's Residence, William Harrington House, Bateman House (1910), Franklin Vines Johnston House (1923), and Dr. Paul Fitzgerald House (1929).

The Gurley Historic District is a historic district in Gurley, Alabama. The town was originally the plantation of John Gurley, who came to Madison County from North Carolina in the 1830s. In 1857, the Memphis and Charleston Railroad built its line through the property, and Gurley constructed a water tank to service the line's locomotives. A post office was established in 1866, at which time only a few families lived in the area. The town incorporated in 1890, and the population immediately began to grow. Industry was attracted to the area by its abundance of lumber; many sawmills, producers of wooden barrels, and the Eagle Pencil Company set up shop near the town. Retail establishments were centered on Joplin Street, however a fire in 1923 destroyed most of the structures. Depletion of the area's timber and the greater influence of neighboring Huntsville drew industry away in the 1920s and 1930s, though despite declining population a new Madison County High School was built in 1936.

Bolick Historic District, also known as Bolick Buggy Shop and Bolick Family Houses, is a national historic district located at Conover, Catawba County, North Carolina. The district encompasses 9 contributing building and 1 contributing structure. The district includes the remaining buildings of the Jerome Bolick & Sons Company buggy works and four houses with accompanying outbuildings which were erected by members of the Bolick family. The houses include examples of Colonial Revival and Bungalow / American Craftsman architecture.
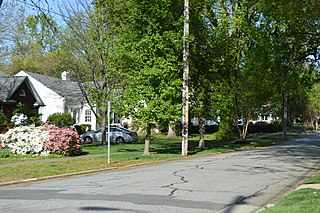
Uptown Suburbs Historic District, also known as Johnson Place, Sheraton Hill, The Parkway, Roland Park, and Emerywood, is a national historic district located at High Point, Guilford County, North Carolina. The district encompasses 759 contributing buildings, 2 contributing sites, and 12 contributing structures in a predominantly middle- to upper-class residential section of High Point. They were built between 1903 and 1963 and include notable examples of Colonial Revival architecture, Tudor Revival architecture, and Bungalow / American Craftsman architecture. Located in the district and listed separately are the Lucy and J. Vassie Wilson House, Dr. C. S. Grayson House, Hardee Apartments, J. C. Siceloff House, John H. Adams House, and A. E. Taplin Apartment Building. Another notable building is the Sidney Halstead Tomlinson House.

Benson Historic District is a national historic district located at Benson, Johnston County, North Carolina. It encompasses 104 contributing buildings in the town of Benson. It includes notable examples of Late Victorian and Bungalow / American Craftsman style architecture and buildings dating from about 1900 to 1930. It includes commercial, residential, ecclesiastical, and educational structures. Notable buildings include the Farmers Commercial Bank (1921), C. T. Johnson Building (1910), James E. Wilson Livery Stable· and Store, Carolina-Parrish Hotel, Boon-Lawhorn House, Lonnie Stevens House, Dr. Parker-Allen House, Baptist Church (1914-1915), United Methodist Church (1917), and Benson Elementary School.

Salisbury Historic District is a national historic district located at Salisbury, Rowan County, North Carolina. The district encompasses 348 contributing buildings and 1 contributing site in the central business district and surrounding residential sections of Salisbury. It includes notable examples of Late Victorian, Colonial Revival, and Bungalow / American Craftsman style architecture. Located in the district are the separately listed Maxwell Chambers House, McNeely-Strachan House, Archibald Henderson Law Office, and the former Rowan County Courthouse. Other notable buildings include the tower of the former First Presbyterian Church (1891-1893), Rowan County Courthouse (1914), Conrad Brem House, Kluttz's Drug Store, Bell Building, Washington Building, Grubb-Wallace Building, Hedrick Block, Empire Hotel, St. Luke's Episcopal Church (1827-1828), Soldiers Memorial A.M.E. Zion Church (1910-1913), U.S. Post Office and Courthouse (1909), City Hall (1926), Salisbury Fire House and City Building (1897).

Gwyn Avenue–Bridge Street Historic District is a national historic district located at Elkin, Surry County, North Carolina. The district encompasses 124 contributing buildings and 1 contributing site in a predominantly residential section of Elkin. They were primarily built between about 1891 and 1955 and include notable examples of Queen Anne, Colonial Revival, and Bungalow / American Craftsman architecture. Notable buildings include the Elkin Presbyterian Church, First Baptist Church, Alexander Martin Smith House (1893–1897) designed by George Franklin Barber, the Gwyn-Chatham-Gwyn House, Richard Gwyn Smith House, and Mason Lillard House.

Mount Airy Historic District is a national historic district located at Mount Airy, Surry County, North Carolina. The district encompasses 187 contributing buildings in the central business district and surrounding industrial and residential sections of Mount Airy. They were primarily built between about 1880 and 1930 and include notable examples of Late Victorian and Bungalow / American Craftsman architecture. Located in the district are the separately listed W. F. Carter House and Trinity Episcopal Church. Other notable buildings include the Abram Haywood Merritt House (1902), William A. Estes House, Thomas Fawcett House, J. D. Sargent House (1919), T. Benton Ashby House, First Baptist Church (1906-1912), Mount Airy Friends (1904), Presbyterian Church (1907-1914), Merritt Building, Banner Building (1906), Prather Block, Midkiff Hardware Store, Welch Block, West Drug Store, Belk's Building, (former) Workman's Federal Savings and Loan, (former) First National Bank (1893), Bank of Mount Airy (1923), U.S. Post Office (1932-1933), and the Sparger Brothers Tobacco Factory.

The Washington Street Historic District is north of Valparaiso's downtown. The neighborhood has tree-lined streets with many examples of late nineteenth and early twentieth century houses and public buildings. Valparaiso began to expand after the railroads came through the township in the 1860s; Pittsburgh, Fort Wayne and Chicago Railroad, the New York, Chicago and St. Louis Railroad and the Grand Trunk Railroad. Residential neighborhoods grew up between the business district and the railroads. On Valparaiso's south side industrial and transportation area expanded, thus residential development was north of downtown.

Cary Historic District is a national historic district located at Cary, Wake County, North Carolina. The district encompasses 39 contributing buildings in a predominantly residential section of Cary. The district developed between about 1890 and 1945, and includes notable examples of Queen Anne and Bungalow / American Craftsman style architecture. Notable buildings include the former Cary High School built in 1939 by the Works Progress Administration, Esther Ivey House, Captain Harrison P. Guess House, and Dr. John P. Hunter House.

Broadway Historic District is a national historic district located at Lancaster in Erie County, New York. The district encompasses 85 contributing resources in the village of Lancaster. The district includes a variety of commercial, residential, religious and institutional buildings built between about 1831 and 1940. It includes notable examples of Greek Revival, Italianate, Queen Anne, Colonial Revival, and Bungalow / American Craftsman style architecture. Located in the district are the separately listed Lancaster Municipal Building (1940), Miller-Mackey House, Clark-Lester House, Bruce-Briggs Brick Block, Lancaster Masonic Lodge Hall (1916-1919), Liebler-Rohl Gasoline Station, Dr. John J. Nowak House, Zuidema-Idsardi House, Herman B. VanPeyma House, and John Richardson House. Other notable buildings include the Seeger Store Building, Brost Building designed by Edward Brodhead Green, Maute House, Depew Lancaster Moose Lodge No. 1605 B.P.O.E. Lodge/Potter's Hall, and Lancaster Presbyterian Church (1832-1833).

Perrin Historic District is a national historic district located at Lafayette, Tippecanoe County, Indiana. The district encompasses 173 contributing buildings and 2 contributing structures in a predominantly residential section of Lafayette. It developed between about 1869 and 1923 and includes representative examples of Italianate, Queen Anne, Colonial Revival, Stick Style / Eastlake Movement, and Bungalow / American Craftsman style architecture. Notable contributing buildings include the James Perrin House, John Heinmiller House, James H. Cable House, Adam Herzog House (1878), Coleman-Gude House (1875), Frank Bernhardt House (1873), August Fisher Cottage, John Beck House (1887), an William H. Sarles Bungalow (1923).

Fort Harrison Terminal Station, also known as Fort Harrison Post Office, is a historic train station located at Fort Benjamin Harrison in suburban Lawrence Township, Marion County, Indiana, northeast of Indianapolis, Indiana. It was built in 1908, and is a one-story, brick building with Prairie School and Bungalow / American Craftsman style design elements. It has a low, double pitched hipped roof sheathed in metal. It served as an interurban terminal until 1941, after which it housed a U.S. Post Office. It has been converted into a Mexican restaurant.

Cumberland Historic District is a national historic district located at Cumberland, Indiana. It encompasses 91 contributing buildings in the Cumberland section of Indianapolis. The district developed between about 1831 and 1950, and includes representative examples of Folk Victorian and Bungalow / American Craftsman style architecture. Notable contributing resources include the Cumberland Bank (1907), Masonic Lodge, Miller's Lunch, and First Baptist Church (1912-1913).

Kimmswick Historic District is a historic national historic district located at Kimmswick, Jefferson County, Missouri. The district encompasses 44 contributing buildings, 1 contributing site, and 1 contributing structure in the central business district and surrounding residential sections of Kimmswick. It developed between about 1859 and 1940 and includes representative examples of Bungalow / American Craftsman style architecture. Notable buildings include the Barbagallo House, Bernard Klein House, Horninghauser House, Franz A Hermann / John O'Heim House and Brewery, Kimmswick Post Office (1914), Martin Meyer Building, The Old Market, Rauschenbach Building (1884), Phillip Meyer Building, Ambrose Ziegler House, and Kimmswick City Hall.
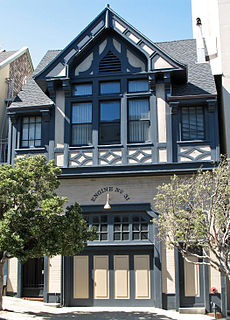
Engine House No. 31, in the Russian Hill neighborhood of San Francisco, California, was built in 1908. It was listed on the National Register of Historic Places in 1988.





