
The Isaac Bell House is a historic house and National Historic Landmark at 70 Perry Street in Newport, Rhode Island. Also known as Edna Villa, it is one of the outstanding examples of Shingle Style architecture in the United States. It was designed by McKim, Mead, and White, and built during the Gilded Age, when Newport was the summer resort of choice for America's wealthiest families.

The Louis Sawyer House is a historic residence in the city of Wyoming, Ohio, United States. Erected at the turn of the twentieth century, it was originally the home of an important lawyer, and it has been designated a historic site because of its architecture.

The Church of Christ, later the Revere Masonic Temple, is a historic church building at 265 Beach Street in Revere, Massachusetts, United States. Now a three-story Shingle style structure, it encapsulates elements of a 1710 colonial meeting house, one of the oldest such structures to survive. The building was listed on the National Register of Historic Places in 1984. The building now houses professional offices.

Broad Margin is a private residence in Greenville, South Carolina. The house was designed by Frank Lloyd Wright and was built in 1954. It is one of two buildings designed by Wright in South Carolina.

The George Loring House is a historic house at 76 Highland Avenue in Somerville, Massachusetts. The 2.5 story Shingle style wood frame house was built c. 1895 for George F. Loring, an architect who also designed it. The house has roughly rectangular massing, with brick facing on the first floor and wood shingles on the upper levels. The front facade has a central projecting section that includes a window bay on the second floor and a polygonally hipped roof dormer above. The windows in this section have diamond mullions. Combined with the wood shingling, this gives the house a medieval English manor appearance.

The Z. E. Cliff House is a historic house located at 29 Powderhouse Terrace in Somerville, Massachusetts. Built about 1900 by a prominent local developer for his own use, it is one of the city's finest examples of residential Shingle style architecture. It was listed on the National Register of Historic Places in 1989.
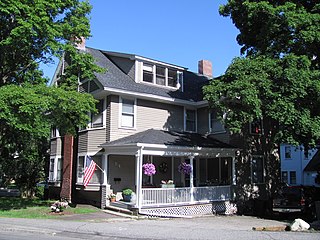
The Brande House is a historic house at 54 Woburn Street in Reading, Massachusetts. Built in 1895, the house is a distinctive local example of a Queen Anne Victorian with Shingle and Stick style features. It was listed on the National Register of Historic Places in 1984.

The Roberts House is a historic house at 59 Prospect Street in Reading, Massachusetts. The two-story house is basically Colonial Revival in character, but also exhibits Craftsman style features, including extended eaves with exposed rafter ends, stucco walls, and a chunky entrance portico. The window above the entrance is a Shingle style band of three casement windows, and there is a hip-roof dormer in the roof above. The house is one of Reading's better examples of Craftsman architecture, and was built in 1911, during a building boom on the town's west side.

The Thomas S. Sprague House was a private residence located at 80 West Palmer Avenue in Midtown Detroit, Michigan. It was listed on the National Register of Historic Places in 1986, but was subsequently demolished.

The House at 6 Adams Street in Wakefield, Massachusetts is one of the best examples of Shingle style architecture in the town. It was designed by Boston architect Robert Pote Wait and built in 1885-86 to be his own home. It was listed on the National Register of Historic Places in 1989.

25 Avon Street is a historic house, and is significant as one of the more elaborate Queen Anne Victorian houses in the town of Wakefield, Massachusetts.

The House at 41 Middlesex Road in the Chestnut Hill section of Newton, Massachusetts is a well-preserved local example of Shingle style architecture. The 2 1⁄2-story stone-and-wood house was built in 1894 by William R. Dupee, who lived on a nearby estate. The house was designed by Boston architect Horace Frazer, of Chapman & Frazer, and initially occupied by Dr. Frederick William Payne. The ground floor has significant fieldstone elements, and the upper levels are clad in dark brown shingles. Some of the windows have diamond-paned muntins, a late Victorian touch. The house was expanded in the 1930s, with a 1 1⁄2-story addition and garage.
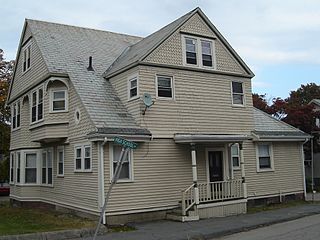
The Dr. Frank Davis House is a historic house at 25 Elm Street in Quincy, Massachusetts. The 2-1/2 story wood frame house was built in the 1890s by a local doctor. It is one of the city's best-preserved Shingle style houses, complete with a period carriage. The house's front facade features a large gable that sweeps down to the first floor level, with decorative cut shingles at the upper levels, and bay window sections joined by arched woodwork.

Camp Hammond is an historic house at 74 Main Street in Yarmouth, Maine. Built in 1889, this large Shingle style is notable for its method of construction, which used techniques more typically applied to industrial mill construction in a residential setting to minimize the spread of fire. George Hammond, the builder, was owner of the nearby Forest Paper Company. The house was listed on the National Register of Historic Places in 1979.
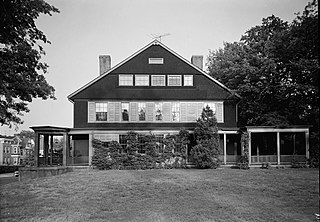
The Atwater–Ciampolini House, also known as the Charles Atwater House, is located at 321 Whitney Avenue in New Haven, Connecticut, at the southwest corner of intersection with Edwards Street. It is an important example of Shingle style architecture. It was designed by New York City-based architects Babb, Cook and Willard and was built during 1890-92. For many years the property had served as offices for Thompson and Peck, an insurance agency.

Shinnston Historic District is a national historic district located at Shinnston, Harrison County, West Virginia. The district encompasses 143 contributing buildings in the central business district and surrounding residential areas of Shinnston. The major influence on the town's development was the arrival of the Baltimore and Ohio Railroad in 1890. Notable buildings include the Frank Abruzzino House (1922), Aaron Shinn House, I.O.O.F. Lodge building (1906), Dr. Emory Strickler or Wilma Watkins House, Guarascio or Ashby Apartments, and the First National Bank of Shinnston. The district includes notable examples of popular 19th- and early 20th-century architectural styles including Gothic Revival, Italianate, and Shingle Style.

The Wallace Warren and Lillian Genevieve Bradshaw Kendall House, at 412 E. Seventh St. in Superior, Nebraska, is a historic, prominent Shingle Style house built in 1898. It is a large two-story building that, when built, was one of the largest houses in Superior. It has a prominent location in Superior, occupying half of a block and hence having streets on three sides. The house has a round two-story tower with a conical roof, and a Palladian window, and many other interesting details outside and inside. It is primarily of Shingle style, but that style itself can incorporate Queen Anne style architecture in the United States elements, as this house does, and Colonial Revival architecture elements, as in this house's use of columns and the Palladian window. Expressing the Shingle style per se is the shingle cladding of its second floor exterior.

Redwood is a historic summer house at 10 Barberry Lane in Bar Harbor, Maine. Designed by William Ralph Emerson and built in 1879, it was the first Shingle style house built in Bar Harbor, and is one of the oldest of the style in the nation. The house was listed on the National Register of Historic Places in 1978.
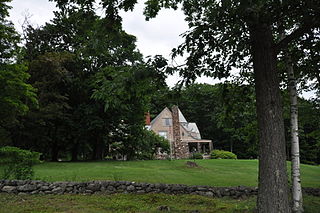
Wildwood Hall is a historic house on Moore's Hill Road in Newbury, Vermont. Also known locally as The Castle, it is a distinctive example of Shingle style architecture, designed as a country house by William M. Butterfield and completed in 1895. It was listed on the National Register of Historic Places in 1978.
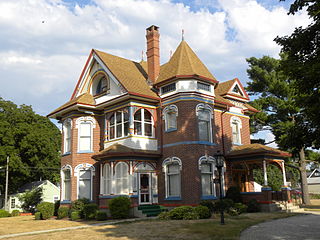
The Edwards-Swayze House is a historic building located in Nevada, Iowa, United States. Clayton F. Edwards, a local merchant, had this house built in 1878. He sold the house to Emma Swayze, the wife of banker W.F. Swayze, in 1890 when he relocated to Kennard, Nebraska. The house follows a vernacular form with elements of the Queen Anne style that were not fully integrated or carried though. The 2½-story brick structure features an irregular plan, octagonal turret, hip roof, shingled gable ends, enclosed porches, and window hoods. It was listed on the National Register of Historic Places in 1978.
























