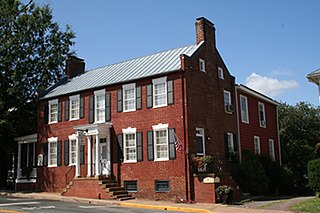
Robert Parkinson Farm is a historic property in Morris Township, Pennsylvania. The contributing buildings are the c. 1830 house, c. 1830 banked barn, c. 1870 sheep barn, c. 1880 hay shed, c. 1880 spring house, and a c. 1920 privy. The house is a five-bay center passage farmhouse with an attached rear kitchen in a T-shaped floor plan. The Parkinson Farm is an example of an early 19th-century sheep farm, and it continued to operate as such until about 1960.
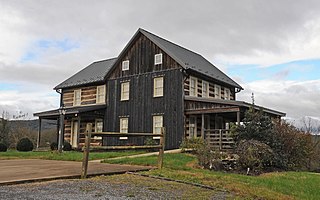
Rock Hill Farm, also known as the Davis-Stauffer Farm Complex, is a historic home and farm and national historic district located at Montgomery Township in Franklin County, Pennsylvania. The district includes 12 contributing buildings, 2 contributing sites, and 3 contributing structures. They are associated with three areas: the Davis-Chamber farmstead, Eliab Negley House, and Joseph Negley farmstead. Contributing components of the Davis-Chamber farmstead include the log and frame main house, 18th century log smokehouse, limestone milk house, frame wash house, frame outhouse, frame wagon shed, and a frame barn with concrete sile. The property also includes a stone wall, and the archaeological remains of earlier buildings including a limestone mill dismantled about 1930. The Eliab Negley House is a log dwelling built between 1810 and 1823. The Joseph Negley farmstead includes a Greek Revival-style dwelling built between 1836 and 1850, with later modifications about 1900. Also on the property are a contributing 19th century smokehouse, a frame wagon shed, and a large shed.

Auclair–Button Farmstead is a historic home and farm and national historic district located at Melrose, Rensselaer County, New York. The original section of the farmhouse was built about 1785, with the main block built in 1849. It is a two-story, five bay, frame house with a side-gabled roof. It features a full-width front porch. Also on the property are the contributing garage, ice house, tenant house and garage, shop barn, dairy barn, milk house, horse barn, hen house, and corn crib.

Adams–Myers–Bryan Farmstead is a historic home and farm and national historic district located at Valley Falls, Rensselaer County, New York. The farmhouse was built about 1855, and consists of three blocks. It consists of a two-story, Greek Revival style main block with a two-story side wing and 1 1/2-story rear ell. Also on the property are the contributing main barn group, pump house, milk house, horse barn, corn house, pig house, carriage barn, ice house, and outhouse.
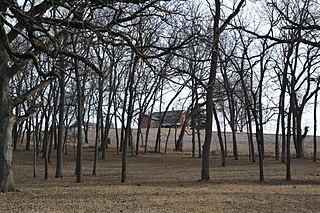
Nelson–Pettis Farmsteads Historic District, also known as Poverty Hill, is a national historic district located at St. Joseph, Missouri. The district encompasses four contributing buildings, three contributing sites, and one contributing structure on two adjoining farmsteads - the Nelson farmstead and the Pettis farmstead. The contributing resources are the Nelson I-house farmhouse, root cellar, the Nelson family cemetery, the Pettis farmhouse, the barn, the corn crib / shed, and the agricultural fields.

Big Hill Farmstead Historic District is a historic home and farm and national historic district located at Jackson, Cape Girardeau County, Missouri. The farmhouse was built about 1855, and is a two-story, five bay, brick I-house with Greek Revival and Italianate style design elements. It has a hipped roof and features a gallery porch. Other contributing elements are the a timber frame barn, a cabin/workshop, a wagon shed, and the surrounding farmland.

Garnett Farm Historic District, also known as Ott Farm, is a historic home and farm and national historic district located near Centertown, Cole County, Missouri. It encompasses 11 contributing buildings, 2 contributing sites, 2 contributing structures, and 1 contributing object dated between about 1860 and 1965. They include the farmhouse, garage, smokehouse, outhouse, well house, bull barn, bank barn, milk house (1952), cattle barn (1905-1906), tack room, grain bin, Garnett barn (1910), silo (1946); water pump, and a cemetery. The farmhouse is a two-story brick residence with some Georgian Revival and Italianate style features.

Brehe Farmstead Historic District, also known as the Fairview Stock Farm, is a historic home, farm, and national historic district located at Washington, Franklin County, Missouri. The farmhouse was built about 1869, and is a two-story brick dwelling. The other contributing buildings are the brick smokehouse/ dwelling combination, a frame poultry house (1940s), a large frame granary, a Quonset barn, a small frame milk house, and a large gambrel roofed bank barn with a round ceramic block silo.

John A. Adams Farmstead Historic District, also known as Cedarcroft Farm, is a historic home and farm and national historic district located near Warrensburg, Johnson County, Missouri. The district consists of four contributing properties --three contributing buildings and one contributing structure. The buildings are a house, a barn, and a barn. The structure is a system of sewer and drainage tiles and dams constructed beginning in 1875 and which underlays much of the district.
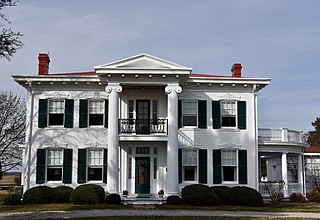
Culbertson–Head Farmstead is a historic home, farm, and national historic district located near Palmyra, Marion County, Missouri. The house was built about 1854–1855, and is a two-story, "L"-shaped, Greek Revival style brick dwelling. It features a two-story front portico. Also on the property are the contributing smokehouse / ice house (pre-1915); shop ; large Jamesway, gambrel roof barn (1927); gabled roofed, wood granary ; and transverse crib barn (1880s).

Louis Bruce Farmstead Historic District, also known as Rock Enon Farm, is a historic home and farm and national historic district located near Russellville, Moniteau County, Missouri. The district encompasses six contributing buildings and one contributing structure associated with a late-19th century farmstead. They are the house (1872-1876), a smokehouse / multipurpose building (c.1870-76), a privy, a spring house (1873), a granary, a substantial barn (1870), and a stone retaining wall with a swinging iron gate and carriage steps. The house is a 2 1/2-story, five bay, central hall I-house constructed of limestone blocks. It has a gable roof and a three-bay front porch.

Alvah Washington Townley Farmstead Historic District, also known as Osage County Museum, is a historic farm and national historic district located at Chamois, Osage County, Missouri. It encompasses five contributing buildings. They are the two-story, frame I-house with modest Greek Revival styling; a smokehouse ; multipurpose barn ; wood and machine shed ; and a combination poultry house, outhouse, and storage shed. The property was deeded it to the Osage County Historical Society, who operate it as a museum.
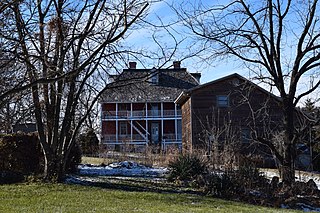
Huber's Ferry Farmstead Historic District, also known as William L. Huber Farmstead , is a historic farm and national historic district located near Jefferson City in Osage County, Missouri. It encompasses two contributing buildings and one contributing structure associated with a late-19th century farmstead. They are the 2 1/2-story, five bay brick farmhouse (1881); a single story log structure, and a massive frame bank barn (1894). The house has a hipped roof and features a central two-story porch sheltering doors on each floor.

The Osage Farms Resettlement Properties in Pettis County, Missouri is a National Register of Historic Places multiple property submission located at Pettis County, Missouri. The submission includes 10 national historic districts and 2 individual properties listed on the National Register of Historic Places. The properties included were built by the Resettlement Administration / Farm Security Administration in 1937 as model farms and known as Osage Farms. Model farmsteads typically included a 1 1/2-story frame dwelling, barn, poultry house and privy.

Henry Jones Farmstead is a historic home and farm located near Sedalia, Pettis County, Missouri. The farmhouse was built in 1878, and is a two-story, Italianate style brick dwelling. It has a Georgian plan, a portico with balustraded deck, and low hipped roof topped by a widow's walk. Attached is a summer kitchen that was constructed in 1885. Also on the property are the contributing frame gable roof tenant cottage, a buggy house, and a transverse crib barn (1892).

Griffith–McCune Farmstead Historic District, also known as Rockford Farm, is a historic home and farm and national historic district located near Eolia, Pike County, Missouri. The district encompasses seven contributing buildings on a farm developed in the late-19th and early-20th centuries. They are the brick I-house and brick smokehouse ; four frame outbuildings ; and an octagonal barn with center silo.

Isiah Mansur Farmstead Historic District, also known as Rock Hall, is a historic home and farm and national historic district located near Richmond, Ray County, Missouri. The district encompasses eight contributing buildings, one contributing site, and three contributing structures on a farm developed between the mid-19th and mid-20th centuries. The contributing resources include the main farmhouse, a buggy house, a large barn, an engine house (c.1900), a small barn, a brooder house, a hen house, a smokehouse, a house well, a field well, and a wellhouse. The main farmhouse is a two-story, five bay, frame I-house.
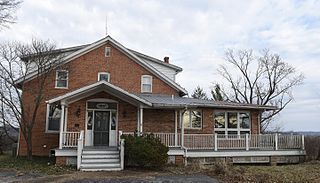
Robert Ewich Farmstead is a historic home and farm located at Augusta, St. Charles County, Missouri. The house was built about 1865, and is a two-story, three-bay, front-gabled, red brick dwelling on a stone foundation. The house measures approximately 35 feet wide and 30 feet deep and has a central-passage plan. Also on the property is a contributing board-and-batten barn dated to about 1865.

Starke–Meinershagen–Boeke Rural Historic District is a historic national historic district located near Marthasville, Warren County, Missouri. The district encompasses seven contributing buildings on an 1860s farmstead. The contributing buildings are a two-story, brick I-house and brick smokehouse dated between 1863 and 1870; and a gambrel roof barn, two machine sheds, a garage, and a hen house dated to the early-20th century.

The Podhajsky-Jansa Farmstead District is an agricultural historic district located southwest of Ely, Iowa, United States. It was listed on the National Register of Historic Places in 2000. At the time of its nomination it consisted of 12 resources, which included five contributing buildings, four contributing structures, and three non-contributing structures. The historic buildings include two small side gabled houses ; a two-story, frame, American Foursquare house ; a gabled barn that was moved here from another farm ; and a feeder barn. One of two corncribs (1933), a hog house, and a chicken house are the historic structures. Another corncrib and a couple of metal sheds from the mid to late 20th century are the non-contributing structures.



