
The Pugh House is a historic house on US Route 65 in Portland, Arkansas. The house was built c. 1905 to a design by architect Charles L. Thompson. It is a basic Foursquare house that has been elaborated by a hip roof with flared eaves, and a wraparound porch supported by Ionic columns and decorated with a neo-classical balustrade.

The Wynne House is a historic house on 4th Street in Fordyce, Arkansas. The two story wood frame house was built in 1914, and is the city's best example of residential Classical Revival architecture. It is Foursquare in plan, with a hip roof with large gable dormers projecting. A porch wraps around two sides, featuring elaborate spindled balusters and Ionic columns.

The Davis House is a historic house at 212 Fulton Street in Clarksville, Arkansas. It is a 2 1⁄2-story wood-frame American Foursquare structure, with a hip roof, weatherboard siding, and a foundation of rusticated concrete blocks. The roof has flared eaves with exposed rafter ends, and a front-facing dormer with a Flemish-style gable. The porch extends across the front and curves around to the side, supported by Tuscan columns. The house was built about 1905 to a design by noted Arkansas architect Charles L. Thompson.

The Fletcher House is a historic house at 909 Cumberland Street in Little Rock, Arkansas. It is a two-story American Foursquare house, with a dormered hip roof, weatherboard siding, and a single-story hip-roofed porch across the front. Built in 1900, it is a well-kept version of a "budget" Foursquare developed by architect Charles L. Thompson. It has simple Colonial Revival style features, including the porch columns and balustrade.

The French–England House is a historic house at 1700 Broadway in Little Rock, Arkansas. It is a large and elaborately-decorated two story American Foursquare house, with a tall hip roof with flared eaves, narrow weatherboard siding, and a high brick foundation. A single-story porch extends across much of the front, with Ionic columns and a modillioned and dentillated cornice. The house was designed by noted Arkansas architect Charles L. Thompson, and was built in 1900.
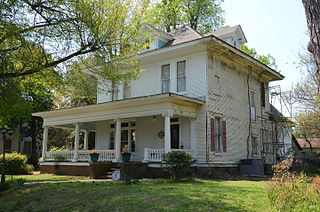
The Kittrell House is a historic house at 1103 Hickory Street in Texarkana, Arkansas. It is a two-story Foursquare wood-frame house with a hipped roof, set on a high brick foundation. It sits on a terraced corner lot, raised above the sidewalk level by a low wall. A full-width single-story porch extends across the main facade, supported by Ionic columns and with a balustrade of urn-shaped balusters. The house was designed by Charles L. Thompson, a noted Arkansas architect, and built c. 1900–10.

The T.H. Morris House is a historic house at the southeast corner of 6th and Bethel Streets in Mammoth Spring, Arkansas. It is a 2 1⁄2-story wood-frame American Foursquare structure, with a hip roof, and front and rear porches. The front porch has square columns and pilasters with simple capitals, and a simple balustrade. Built in 1908 for the owner of the local hardware store, it is the city's best example of American Foursquare architecture.

The Adar House is a historic house outside Sulphur Springs, Benton County, Arkansas. It is located about 0.9 miles (1.4 km) northwest of the city in a rural setting south of Arkansas Highway 59.
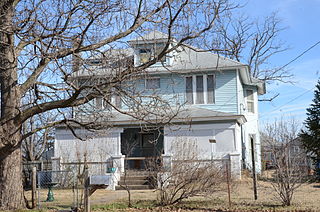
The Thurmond House is a historic house at 407 Britt in Siloam Springs, Arkansas. It is an American Foursquare wood frame house, 2-1/2 stories in height with a wide hip roof. It is finished in novelty siding, with distinctive corner boards topped by capitals. A single-story porch, with a concrete base and piers, extends across the width of the front facade. The second level has a small central window flanked by trios of narrow one-over-one sash; there is a hip-roof dormer in the roof. Built c. 1910, the house is typical of many Foursquare houses built around that time, but is set off by its porch and corner boards.
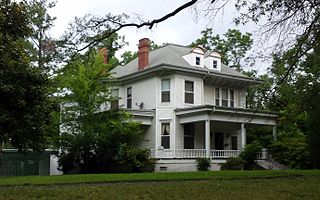
The Lo Beele House is a historic house at 312 New York Avenue in Brinkley, Arkansas. It is a 2-1/2 story American Foursquare house, with a hip roof, pierced at the front by a pair of round-topped dormers. A single-story porch extends across most of the front, with a low balustrade with turned balusters and square posts. A smaller porch stands on the side, with similar styling. The house was designed by Arkansas architect Charles L. Thompson, and was built about 1910.

The J.C. Miller House is a historic house at Oak and High Streets in Leslie, Arkansas. It is a tall 2-1/2 story wood frame structure in the American Foursquare style, with a hip roof pierced by hip-roofed dormers, and a single-story porch that wraps around two sides. The construction date of the house is not known, but its first known occupant, J.C. Miller, was living in it in the 1920s. It is one of Searcy County's best examples of early-20th century American Foursquare design.

The Charles N. Rix House is a historic house at 628 Quapaw Avenue in Hot Springs, Arkansas. It is a two-story American Foursquare wood-frame structure, with a hip roof and a brick foundation. It has a single-story porch extending across its front, supported by Ionic columns and a turned-spindle balustrade. The roof is adorned with projecting dormers. The house was probably built about 1907, by Charles N. Rix, a banker who moved to Hot Springs in 1879, and was a leading force in the development of the city as a resort center.
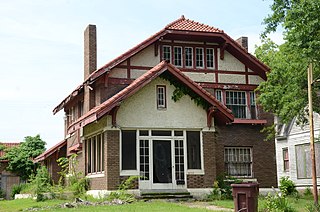
The Katzenstein House is a historic house at 902 West 5th Street in Pine Bluff, Arkansas. It is a two-story brick building, capped by a clipped-gable tile roof. An enclosed front porch projects from the left side of the front. The main gable features a band of five casement windows, and both the main gable and the porch gable feature half-timbered stucco finish. The house was designed by Charles L. Thompson and built in 1913. It is an unusual blending of Craftsman styling applied to an largely American Foursquare plan.

The Johnson House is a historic house at 514 East 8th Street in Little Rock, Arkansas. It is a 2 1⁄2-story American Foursquare style house, with a flared hip roof and weatherboard siding. Its front facade is covered by a single-story modillioned shed-roof porch, supported by Ionic columns. Built about 1900, it is one of a group of three similar rental houses on the street by Charles L. Thompson, a noted Arkansas architect.

The Johnson House is a historic house at 516 East 8th Street in Little Rock, Arkansas. It is a 2 1⁄2-story American Foursquare house, with a hip roof that has a projecting cross-gable section at the front. A single-story porch extends across the front, supported by Tuscan columns. The house was built about 1900 to a design by the noted Arkansas architect Charles L. Thompson, and is one of a group of three similar houses intended as rental properties.

The Johnson House is a historic house at 518 East 8th Street in Little Rock, Arkansas. It is a 2 1⁄2-story American Foursquare style house, with a flared hip roof and weatherboard siding. Its front facade is covered by a single-story porch, supported by Tuscan columns, and the main roof eave features decorative brackets. A two-story polygonal bay projects on the right side of the front facade. Built about 1900, it is one of a group of three similar rental houses on the street by Charles L. Thompson, a noted Arkansas architect.

The Dr. E.F. Utley House is a historic house at 401 West Pine Street in Cabot, Arkansas. It is a 2 1⁄2-story wood-frame American Foursquare house, with a hip roof, weatherboard siding, and a brick foundation. The roof has gabled dormers that are finished in diamond-cut wooden shingles. A single-story porch extends across the front and wraps around the side, supported by tapered square columns. The house was built sometime between 1914 and 1922, and is Cabot's best example of a Colonial Revival Foursquare.
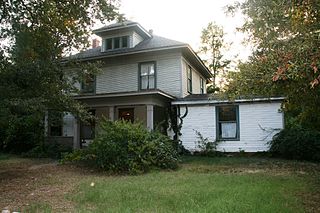
The D.O. Harton House is a historic house at 607 Davis Street in Conway, Arkansas. It is a 2 1⁄2-story wood-frame structure, with a hip roof, weatherboard siding, and a brick foundation. A hip-roof dormer projects from the front of the roof, and a single-story porch extends across the front, supported by wooden box columns with Classical detailing. Built in 1913, it is a well-kept example of a vernacular American Foursquare house, built by D.O. Harton, Jr., a local contractor.

The Vanetten House is a historic house at 1012 Cumberland Street in Little Rock, Arkansas. It is a two-story wood frame American Foursquare house, with a dormered hip roof, weatherboard siding, and brick foundation. The roof and dormers have extended eaves with exposed rafters, and a single-story porch wraps across the front and around one side, supported by Ionic columns. Built about 1900, it was designed by Arkansas architect Charles L. Thompson, and is one of his more elaborate Foursquare designs.

The McKennon House is a historic house at 115 Grandview in Clarksville, Arkansas. It is a two-story wood frame American Foursquare house, with weatherboard siding and a hip roof flared at the edges. The front face of the roof is pierced by a gabled dormer housing a small Palladian window, its elements separated by narrow pilasters. A single-story porch wraps around three sides, supported by Tuscan columns, with a gabled projection at the main entrance. The house was designed by noted Arkansas architect Charles L. Thompson, and was built about 1907.






















