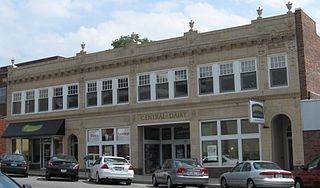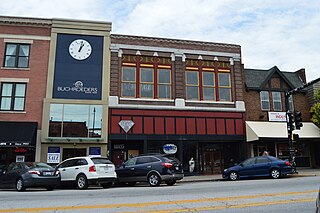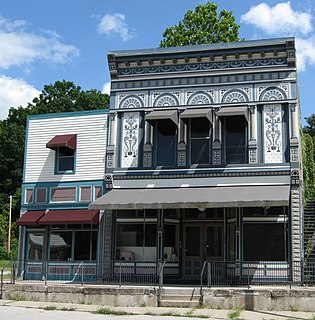
The Wainwright Building is a 10-story, 41 m (135 ft) terra cotta office building at 709 Chestnut Street in downtown St. Louis, Missouri. The Wainwright Building is considered to be one of the first aesthetically fully expressed early skyscrapers. It was designed by Dankmar Adler and Louis Sullivan and built between 1890 and 1891. It was named for local brewer, building contractor, and financier Ellis Wainwright.

The Washington Avenue Historic District is located in Downtown West, St. Louis, Missouri along Washington Avenue, and bounded by Delmar Boulevard to the north, Locust Street to the south, 8th Street on the east, and 18th Street on the west. The buildings date from the late 19th century to the early 1920s. They exhibit a variety of popular architectural styles of those years, but most are revival styles or in the commercial style that would later come to be known as the Chicago School of architecture. Most are large multi-story buildings of brick and stone construction, built as warehouses for the St. Louis garment district. Many have terra cotta accents on their facades. After World War II, the decline in domestic garment production and the preference for single-story industrial space led to many of the buildings being vacant or underused due to functional obsolescence.

The Ballenger Building, also known as G.F. Troxell Furniture Store, Taylor Music and Furniture Co., and Safeway, is a historic commercial building located in downtown Columbia, Missouri. It was originally built about 1892, and expanded rearward about 1904. It was extensively remodeled in 1928. It is a two-story brick building on a stone foundation. It features terra cotta ornamentation and Chicago school style windows. Today it holds Kaldi's Coffee House.

The Central Dairy Building, also known as Downtown Appliance and Gunther's Games, is a historic commercial building located in downtown Columbia, Missouri. It was built in 1927, and enlarged to its present size in 1940. It is a two-story brick building with terra cotta ornamentation elaborate classical and baroque design motifs. Also on the property is a contributing brick warehouse, constructed about 1940. Today the building houses an appliance store and restaurants on the first floor and lofts on the second.

The Coca-Cola Bottling Company Building, also known as the Kelly Press Building, is a historic commercial building located on Hitt Street in downtown Columbia, Missouri. It was built in 1935, and is a 1 1/2-story, Colonial Revival style brick building with a side gable roof with three dormers. It has a long one-story rear ell. Today it houses Uprise Bakery, Ragtag Cinema, Ninth Street Video, and Hitt Records.

The Kress Building, also known as Kress Wholesale Company Store and Mehornay Furniture Store, is a historic commercial building located in downtown Columbia, Missouri. It was built in 1910 for the S. H. Kress & Co., and remodeled in 1946 when it became Mehornay Furniture. It is a tall two-story, brick building with an open storefront topped by horizontal metal banding, that consists of large plate glass windows.

The McCain Furniture Store Building is a historic commercial building located in downtown Columbia, Missouri. It was built about 1930 for the S. H. Kress & Co., and remodeled in 1951. It is a two-story, brick building with a simple stepped parapet. Though it has hosted a variety of businesses since the closing of the original store, today it holds Plasma Biological Services.

The Samuel E. Hackman Building, also known as the A.L. Barner Hardware Company Building, is a historic commercial building located at Hartsburg, Missouri. It was built in 1897 and expanded about 1903. It is a two-story, rectangular frame building with a flat facade. It features the original elaborate iron and frame storefront.

The Virginia Building, also known as the Strollway Center and Montgomery Ward Building, is a historic commercial building located at the corner of 9th and Cherry Streets in Downtown Columbia, Columbia, Missouri. It was originally built in 1911 to house one of the first urban Montgomery Ward department stores. It is a two-story building with a flat roof and gold brick walls. Today the building houses several local businesses including, the Cherry Street Artisan and Columbia Photo.

Livestock Exchange Building is a historic commercial building located at St. Joseph, Missouri. It was designed by architect Edmond Jacques Eckel (1845–1934) and built in 1898–1899. It is a four-story, red brick and stone building with Neoclassical style ornamentation. Also on the property are two contributing multi-car garages and a loading platform. The building was once considered the crown jewel in the vast stockyards and packinghouses on the south side of St. Joseph.

Finkbiner Building, also known as Finkbiner Transfer and Storage Co. and Olive Place Lofts, is a historic warehouse building located at Springfield, Missouri, United States. Built about 1925, it is a large two story commercial warehouse, with load-bearing brick walls and a flat roof. It has a cubic form and a roughly wedge-shaped footprint.
Pearl Apartments and Windsor Apartments are two historic apartment buildings located at Springfield, Greene County, Missouri. The Pearl Apartments were built in 1926, and the Windsor Apartments in 1937. They are almost identical and are three-story, Commercial Block buildings of wood-frame construction with a brick exterior. They have an unadorned brick facade consisting of three bays of paired window openings with limestone quoins and sills.

Edward M. and Della C. Wilhoit House is a historic home located at Springfield, Greene County, Missouri. It was built in 1916, and is a 2+1⁄2-story, rectangular Georgian Revival style brick dwelling. It features a one-story gabled-roof portico with a triangular pediment supported by limestone pilasters and columns with Tuscan order capitals and a sun porch. Also on the property is he contributing one-story, three-bay brick garage. It was built by Edward M. Wilhoit, who also built the E. M. Wilhoit Building.

South Main Street Historic District is a national historic district located at Fayette, Howard County, Missouri. The district encompasses 21 contributing buildings and 3 contributing structures in a predominantly residential section of Glasgow. It developed between about 1830 and 1935 and includes representative examples of Italianate and Queen Anne style architecture. Located in the district is the separately listed Edwin and Nora Payne Bedford House. Other notable buildings include the V. M Grigsby house, R. M. Moon house, Denneny sisters house, Joseph Shepard house / Joseph Davis house, Joseph Howard house, Thomas Howard house (1901), J. D. Tolson house, and the Robert Wilhoit house.
The Lawrence County Bank Building is a historic bank building located at 100 West Commercial Street in Pierce City, Lawrence County, Missouri.

Farmers Mercantile Co. Building is a historic commercial building located at High Hill, Montgomery County, Missouri. It was built in 1904, and is two-story, frame building. It rests on a stone foundation and has a low-pitched gable roof behind a stepped parapet. The building historically served as a social and commercial center for the community.
McKittrick Farmers Mercantile is a historic commercial building located at McKittrick, Montgomery County, Missouri. It was built about 1897, and is two-story, brick building on a concrete foundation. The building historically served as a social and commercial center for the community.

Building at 217 West Main Street, also known as the Open Door Service Center Building, is a historic commercial building located at Sedalia, Pettis County, Missouri, US. It was built in 1874, and is a two-story, "L"-shaped, Italianate style brick building. A wing was added in 1906. It features a decorative metal cornice and three round arched windows. The building is known to have housed a brothel in the late-19th and early-20th centuries.

Stone Row is a historic building located at St. Charles, St. Charles County, Missouri. It consists of two 2 1/2-story stone buildings built about 1815 that were once separated by a 20-foot space. About 1860, the space was filled by a 2 1/2-story brick structure. Stone Row dates to the earliest settlement of St. Charles. They were built for commercial and residential purposes.

Marthasville Hardware Building is a historic commercial building located at Marthasville, Warren County, Missouri. It was built in 1902, and is a two-story, frame building on a rubble stone foundation. It features stamped steel ornamentation on the front facade.





















