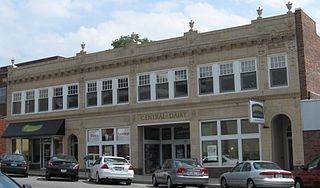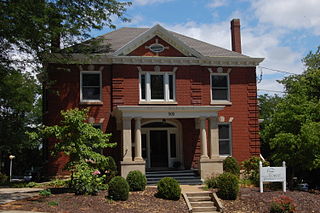
The Dr. Generous Henderson House is a historic home located at 1016 The Paseo, once one of the most prestigious areas of Kansas City, Missouri.

The Ballenger Building, also known as G.F. Troxell Furniture Store, Taylor Music and Furniture Co., and Safeway, is a historic commercial building located in downtown Columbia, Missouri. It was originally built about 1892, and expanded rearward about 1904. It was extensively remodeled in 1928. It is a two-story brick building on a stone foundation. It features terra cotta ornamentation and Chicago school style windows. Today it holds Kaldi's Coffee House.

The Central Dairy Building, also known as Downtown Appliance and Gunther's Games, is a historic commercial building located in downtown Columbia, Missouri. It was built in 1927, and enlarged to its present size in 1940. It is a two-story brick building with terra cotta ornamentation elaborate classical and baroque design motifs. Also on the property is a contributing brick warehouse, constructed about 1940. Today the building houses an appliance store and restaurants on the first floor and lofts on the second.

The Coca-Cola Bottling Company Building, also known as the Kelly Press Building, is a historic commercial building located on Hitt Street in downtown Columbia, Missouri. It was built in 1935, and is a 1 1/2-story, Colonial Revival style brick building with a side gable roof with three dormers. It has a long one-story rear ell. Today it houses Uprise Bakery, Ragtag Cinema, Ninth Street Video, and Hitt Records.

Hicklin Hearthstone is a historic home located near Lexington, Lafayette County, Missouri. It was built about 1838, and is a two-story, central passage plan, Greek Revival style brick I-house. It has a two-story rear ell and features a one bay wide two story pedimented portico. Also on the property are the contributing six-cell slave quarters, a two-cell slave house, and a brick cellar house.

The Seth E. Ward Homestead, also known as Ward House or Frederick B. Campbell Residence is a historic home located in the Country Club District, Kansas City, Missouri. It was designed by Asa Beebe Cross and built in 1871. It is a two-story, "T"-plan, vernacular Greek Revival style brick dwelling. It features a single story, full-width front verandah. It was a home of Seth E. Ward.

The Thomas Hickman House is a historic home in Howard County, Missouri. It is a brick, Georgian-style house, built by businessman Thomas Hickman in 1819. It was added to the National Register of Historic Places in July 2006.

Dr. E. Sanborn Smith House, also known as the King House, is a historic home located at Kirksville, Adair County, Missouri. It was built in 1925, and is a 2+1⁄2-story, "T"-shaped, Colonial Revival style brick and stucco dwelling. It has a side-gable roof with dormers and features decorative half-timbering on the second floor.

Edward S. and Mary Annatoile Albert Lilly House is a historic home located at Cape Girardeau, Missouri. It was built in 1897, and is a 2+1⁄2-story, Colonial Revival style brick dwelling. It has a full-width wraparound front porch with classical columns and porte cochere. It features a medium pitched hipped roof with pediment dormers, ornate pressed metal cornice with dentils and pressed metal window hoods. Also on the property is a contributing 1+1⁄2-story brick carriage house.

Claud D. Grove and Berenice Sinclair Grove House, also known as the Hagener House and Edward G. Sinclair House , is a historic home located at Jefferson City, Cole County, Missouri. It was built about 1912, and is a two-story, Colonial Revival style brick dwelling with a projecting center gable. It has a slate hipped roof with shed dormer. It features a one-story front porch supported by one square and two round Tuscan order columns.

The Andrews-Wing House is a historic house located in Boonville, Cooper County, Missouri.

Pleasant Green, also known as the Andrews-Chesnutt House and Winston Walker House, is a historic home located near Pilot Grove, Cooper County, Missouri. It was built about 1825, and is a two-story, five bay, Classic Revival style brick dwelling with a two-story wood-frame addition. It features a front portico supported by six columns. The house also has a 1+1⁄2-story brick section and one-story kitchen wing. Also on the property are the contributing smokehouse, a slave structure, and hexagonal wood-frame barn. It was the home of journalist Stanley Andrews (1894-1994).

E. M. Wilhoit Building is a historic commercial building located at Springfield, Greene County, Missouri. It was built about 1926, and is a two-story, tan brick and concrete commercial building. It has a flat roof and stepped parapet with terra cotta coping. It features Colonial Revival-style influences. It was built by Edward M. Wilhoit, who also built the Edward M. and Della C. Wilhoit House.

C. M. and Vina Clark House, also known as Rosemont and Clark Welling House, is a historic home located at Montrose, Henry County, Missouri. It was built in 1913, and is 1+1⁄2-story brick and frame dwelling with a combination of Late Victorian and Colonial Revival style design elements.

Greenwood, also known as the Estill-Parrish House, is a historic home located near Fayette, Howard County, Missouri. It was built in 1864, and is a two-story, double pile, Greek Revival style brick dwelling with a two-story rear wing with an arcaded wooden gallery porch. It features fine interior woodwork. Also on the property are the contributing frame meat house, a single-cell slave house, a double-cell slave house, an ice house, and the White Hall School, a one-room frame school house built in 1860.

Alfred W. Morrison House, also known as Lilac Hill, is a historic home located near Fayette, Howard County, Missouri. Built about 1830 as the main residence of a forced-labor farm, it is a 2+1⁄2-story, Federal-style brick dwelling with flanking 1+1⁄2-story wings.

James M. Dinwiddie House, also known as Maple Grove Stock Farm, is a historic home located near Dover, Lafayette County, Missouri. It was built about 1840, and is a two-story, central passage plan, vernacular Greek Revival style brick I-house. It has a one-story rear ell. The front facade features a classic one-story portico.

A.C. Waltman House, also known as Carl Adams House, is a historic home located at La Grange, Lewis County, Missouri. It was built about 1853, and is a 2+1⁄2-story, three bay, massed plan, brick dwelling with Greek Revival / Italianate style design elements. It has a one-story frame rear ell. It features a flattened gable roof and a full-width front porch supported by tapered, fluted Doric order columns.

Mathew H. Ritchey House, also known as Mansion House and Belle Starr House, is a historic home located in Newtonia, Newton County, Missouri. It was built about 1840, and is a two-story, brick dwelling with a two-story rear wing built using slave labor. The house rests on a sandstone block foundation and has a side-gabled roof. It features a one-story front portico and interior end chimneys. Also on the property is the contributing Ritchey family cemetery, outbuildings, and a well. During the American Civil War, the site saw fighting during both the First and Second Battles of Newtonia, which required its use as a hospital after the battles. It was listed on the National Register of Historic Places in 1978 and is a contributing property in the First Battle of Newtonia Historic District. The building was damaged by a tornado in 2008.

Gen. David Thomson House, also known as Elm Spring, is a historic home located near Hughesville, Pettis County, Missouri. It was built in 1840, and is a two-story, five bay, Federal style brick I-house. It has a central passage plan and one-story rear ell. Its builder, Gen. David Thomson, previously built Longview near Georgetown, Kentucky about 1819.


















