
The Nathan B. Booth House is a historic house at 6080 Main Street in the Putney section of Stratford, Connecticut. Built in 1843 for a prosperous farmer, the house is a well-preserved example of transitional Federal-Greek Revival architecture, and the area's only known gable-fronted house of the period. It was listed on the National Register of Historic Places in 1992.

The Frederic Remington House is a historic house at 36 Oak Knoll Road in Ridgefield, Connecticut. A National Historic Landmark, it was the home of the painter and sculptor Frederic Remington (1861–1909) in the last few months of his life. Remington and his wife Eva designed the two-story gambrel-roofed, fieldstone-and-shingle house. He produced some of his finest work in the house including the sculpture The Stampede and the painting The Love Call. The house was declared a National Historic Landmark in 1965.

The Sumner-Carpenter House is a historic house at 333 Old Colony Road in Eastford, Connecticut. Built about 1806, it is a well-preserved local example of a rural Federal period residence, augmented by a modest collection of Colonial Revival outbuildings. It was listed on the National Register of Historic Places in 1991.

The Rosaly–Batiz House is a historic building located on Villa street in Barrio Primero in Ponce, Puerto Rico, in the city's historic district. The building dates from 1897. It was designed by Manuel V. Domenech, a Puerto Rican architect that was responsible for designing various other now-historic buildings. Domenech built this residence for Ponce mayor Pedro Juan Rosaly. Domenech himself became mayor of Ponce and held numerous other political positions in Puerto Rico. The Batiz Residence is a monument to a great man and his works and a vivid reminder of the aristocracy of the years prior to the Great Depression.
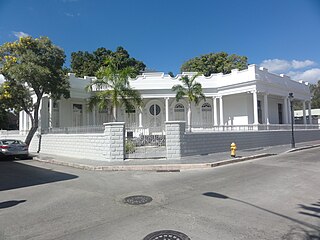
Casa Oppenheimer is a historic house in Ponce, Puerto Rico, designed in 1913 by famed Puerto Rican architect Alfredo B. Wiechers. The house is unique among other historic structures in historic Ponce for its skillful incorporation of front gardens in a very limited urban space. The historic building is located at 47 Salud Street, in the city's historic district, at the northwest corner of Salud and Aurora streets. The house is also known as Casa del Abogado. In April 2019, the house was turned into Casa Mujer by MedCentro, a women's health business concern.

Springbank is a historic country estate at 69 Neck Road in Old Lyme, Connecticut. Built upon a small core structure dating from around 1730, the main house consists of an 1844 Greek Revival brick structure, to which a number of Colonial Revival additions and alterations were made between about 1930 and 1945. The property also includes formal gardens designed by landscape architect Marian Cruger Coffin. The property is notable as a well-documented and preserved smaller-scale example of her work. The property was listed on the National Register of Historic Places on August 17, 2001.

The Barnum–Palliser Historic District is a 5.9-acre (2.4 ha) residential historic district in Bridgeport, Connecticut. The area, bounded roughly by Austin Street, Myrtle Avenue, Atlantic Street, and Park Avenue, was developed by P.T. Barnum to provide worker housing in the 1880s. Many of the houses were designed by Palliser, Palliser & Co., and are interesting examples of Italianate, Queen Anne, and Stick/Eastlake architecture. The district was listed on the National Register of Historic Places in 1982.

Appleton Farm is a historic farmstead at 76 Brush Brook Road in Dublin, New Hampshire. It has housed Del Rossi's Trattoria for many years. It was built in the 1780s by the son of one of Dublin's early settlers, and remained in the family until 1950. The house and adjacent barn were listed on the National Register of Historic Places in 1983.

The Capt. Thomas Morse Farm is a historic farmhouse on Old Marlborough Road in Dublin, New Hampshire. It is a small 1+1⁄2-story two-room cottage, similar to other early period Cape style farmhouses in the town and probably built in the late 18th century by one of the town's first settlers. Now a clubhouse for the Dublin Lake Golf Club, it is one of the few buildings from that period to survive. The house was listed on the National Register of Historic Places in 1983. It appears to have been torn down and replaced by a more modern structure.

The Peter Grant House is a historic house at 10 Grant Street in Farmingdale, Maine. Built in 1830, it is one Maine's oldest surviving examples of Greek Revival architecture, with a temple front overlooking the Kennebec River. It was listed on the National Register of Historic Places on May 17, 1976.

The Wilfred X. Johnson House is a historic house at 206 Tower Avenue in Hartford, Connecticut. Built in 1928, it was the home from 1966 until his death the home of Wilfred X. Johnson (1920–1972), the state's first African-American state representative. The property was listed on the National Register of Historic Places in 1994.
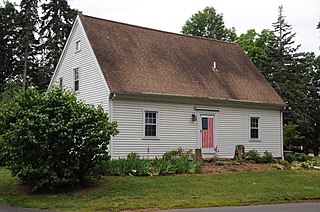
161 Damascus Road is a historic house in Branford, Connecticut. Built about 1750, it is a well-preserved example of mid-18th century colonial residential architecture. It was listed on the National Register of Historic Places in 1988.
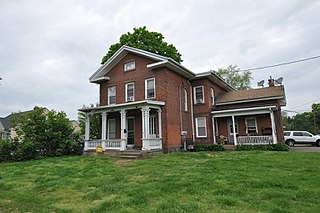
The Alphonso Johnson House is a historic house at 1 Gilbert Avenue in Hamden, Connecticut. Built in 1859, it is one of the town's few 19th-century brick houses, and a distinctive example of transitional Greek Revival-Italianate architecture. It was listed on the National Register of Historic Places in 1992.

The Theophilus Jones House is a historic house at 40 Jones Road in Wallingford, Connecticut. Built about 1740, it is one of the town's oldest surviving buildings, also notable for its restoration in the 1940s by Charles F. Montgomery. It was listed on the National Register of Historic Places in 1992.
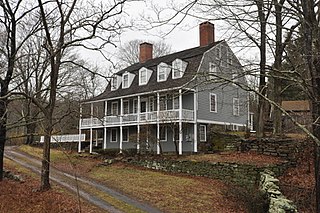
The Medad Stone Tavern is a historic house museum at 191 Three Mile Course in Guilford, Connecticut. Built in 1803 but never actually used as a tavern, it is well-preserved example of early 19th-century Federal period architecture. It is now maintained as a museum by a local historical society. It was listed on the National Register of Historic Places in 2009.

The Plaster House is a historic house at 117 Plaster House Road in Southbury, Connecticut. Probably built in the mid-18th century, it is an extremely rare example of 18th-century stone residential construction in the state. The small structure may have originally been built as a farm outbuilding by a member of locally prominent Hinman family. It was listed on the National Register of Historic Places in 1993.

The Williams House is a historic single-family residence located at 5 Williams Road in New Fairfield, Connecticut. Likely built between 1800 and 1835, it is a well-preserved example of early American residential architecture, with transitional Federal and Greek Revival features. The house was listed on the National Register of Historic Places in 2014.
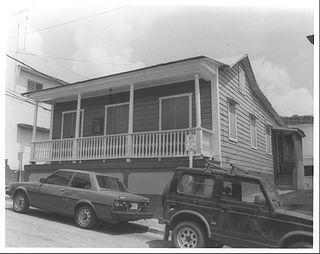
Casa Natal de Luis Muñoz Rivera located in Barranquitas, Puerto Rico is a structure of great political and cultural significance. Built in 1850, it is the place where Luis Muñoz Rivera was born in 1859.
The Meeting House Farm is a historic farm property at 128 Union Village Road in Norwich, Vermont. Encompassing more than 90 acres (36 ha) of woodlands and pasture, the farm has more than 200 years of architectural history, including a late 18th-century farmhouse and an early 19th-century barn. The property was listed on the National Register of Historic Places in 2020.

The David Perry House is a historic house at 531 Lafayette Street in Bridgeport, Connecticut. Built in 1826, it is the only known Federal period dwelling extant within the historic bounds of Bridgeport's original village center. It was listed on the National Register of Historic Places in 1984.





















