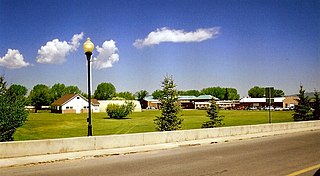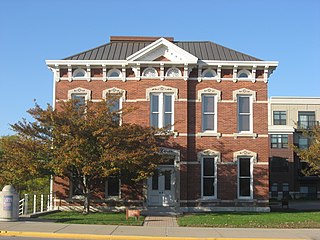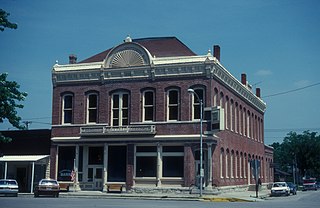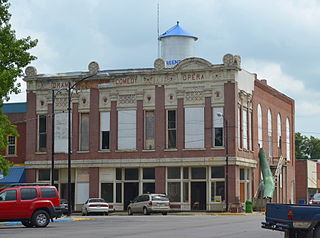
The Farnum Block was an historic commercial building located at 1 South Main Street, in Uxbridge, Massachusetts. It was a three-story brick building with Renaissance Revival styling, and was built sometime between 1895, when a fire destroyed commercial buildings in the area, and 1898. On October 7, 1983, it was added to the National Register of Historic Places. Sometime thereafter it was demolished.

The Edward V. Rickenbacker House is a historic house in the Driving Park neighborhood of Columbus, Ohio. Built in 1895, it was the childhood home of Eddie Rickenbacker (1890–1973), who at various times in his life was a flying ace, Medal of Honor recipient, race car driver and a pioneer in air transportation. The house was designated a National Historic Landmark in 1976.

The Mutual Musicians' Foundation Building is a historic building at 1823 Highland Avenue in Kansas City, Missouri. It is also known as the Mutual Musicians Association Building or the Musician's Union Local or the Local No. 627 of the American Federation of Musicians. It was a center of the development of the "Kansas City Style" of jazz, and was immortalized in the song "627 Stomp". Famous members of the Mutual Musicians Foundation included Count Basie, Bennie Moten, Jay McShann, George F. Lee, singer Julia Lee, trumpeter Hot Lips Page, tenor saxophonists Dick Wilson, Herschel Evans and Lester Young, alto saxophonist Charlie Parker, drummer Baby Lovett, and pianist Pete Johnson. The building was declared a National Historic Landmark in 1981. It continues to be used as an active performing venue, and also houses a museum.

The Wyoming State Hospital, once known as the Wyoming State Insane Asylum, is located in Evanston, Wyoming, United States. The historic district occupies the oldest portion of the grounds and includes fifteen contributing buildings, including the main administrative building, staff and patient dormitories, staff apartments and houses, a cafeteria and other buildings, many of which were designed by Cheyenne, Wyoming architect William Dubois. Established in 1887, the historic buildings span the period 1907-1948. At one point it was common for new hall additions to be named after the counties in Wyoming. The recent addition of Aspen, Cottonwood, and Evergreen halls do not follow this trend.

The Chance House and Gardens is a historic home and garden located at Centralia, Missouri. The house was built in 1904, and is a two-story, Queen Anne style frame dwelling on a raised brick basement. It features a broad verandah and porte cochere. The formal gardens were added in 1937. The house was purchased by Albert Bishop Chance in 1923. The house is now operated as the Centralia Historical Society Museum. The adjacent Garden is open to the public.

The Dunlap Square Building is a historic commercial block in Marinette, Wisconsin, United States, and is registered on the U.S. National Register of Historic Places.

Charles Kuhn House is a historic home located at Indianapolis, Indiana. It was built about 1879, and is a two-story, five bay, Italianate style brick dwelling. It has a hipped roof with pressed metal brackets and a centered gable.

Dockery Hotel was a historic hotel located at Kirksville, Adair County, Missouri. It was built in 1891, and was a two-story, "U"-shaped brick building. It featured an ornate pressed metal second story front facade with unusual corner columns with enlarged capitals and piers. It was destroyed in 1991.

Klostermann Block, also known as the Alliance Building, is a historic commercial building located at Cape Girardeau, Missouri. It built in 1905, and is a two-story, rectangular brick, building measuring 100 feet by 75 feet. It features a cornice and frieze of pressed metal.

Montgomery Opera House, also known as Clark County Savings Bank and Kahoka State Bank, is a historic opera house located at Kahoka, Clark County, Missouri. It was built in 1890, and is a two-story, Late Victorian style brick building. The building features a high hipped roof, elaborate pressed metal cornice, and finely detailed brick work.

Albert and Wilhelmina Thomas House, also known as the Walter A. Schroeder House, is a historic home located in Jefferson City, Cole County, Missouri. It was originally built in 1874 as the German Methodist Episcopal Church. In 1930, the church was altered to a 2 1/2-story, three bay, two family flat with an eclectic style. It is a stuccoed brick building with a steeply pitched roof.

Albert Gallatin Blakey House is a historic home located at Boonville, Cooper County, Missouri. It was built about 1900, and is a 2 1/2-story, Queen Anne style brick dwelling. It has a two-story, rectangular brick addition with flat, parapeted roof and a two-story frame porch added about 1910.

Greenfield Opera House Building, also known as Greenfield Opry House, is a historic opera house building located at Greenfield, Dade County, Missouri. It was built in 1887–1888, and is a three-story, rectangular, Late Victorian style red brick building. It measures 67 feet by 84 feet and features a pressed metal and cast iron ornamented facade. It has three storefronts on the first floor and opera house on the second and part of the third floors.

Edward M. and Della C. Wilhoit House is a historic home located at Springfield, Greene County, Missouri. It was built in 1916, and is a 2 1/2-story, rectangular Georgian Revival style brick dwelling. It features a one-story gabled-roof portico with a triangular pediment supported by limestone pilasters and columns with Tuscan order capitals and a sun porch. Also on the property is he contributing one-story, three-bay brick garage. It was built by Edward M. Wilhoit, who also built the E. M. Wilhoit Building.

West Plains Bank Building is a historic bank building located at West Plains, Howell County, Missouri. It was built in 1883, and is a narrow two-story, three bay, brick commercial building with Italianate style design elements. It features a wide pressed metal cornice runs the width of the facade. It has two rear additions; one built about 1913 and the other about 1923. It is located next to the W. J. and Ed Smith Building.

Building at 217 West Main Street, also known as the Open Door Service Center Building, is a historic commercial building located at Sedalia, Pettis County, Missouri, US. It was built in 1874, and is a two-story, "L"-shaped, Italianate style brick building. A wing was added in 1906. It features a decorative metal cornice and three round arched windows. The building is known to have housed a brothel in the late-19th and early-20th centuries.

The University of Michigan Central Campus Historic District is a historic district consisting of a group of major buildings on the campus of the University of Michigan in Ann Arbor, Michigan. It was listed on the National Register of Historic Places in 1978.

The Germania Building Complex consists of two adjacent related buildings located at 119-123 West Washington Street and 209-211 Ashley Street in Ann Arbor, Michigan. The buildings were listed on the National Register of Historic Places in 1983.
George William Hellmuth (1870-1955) was an American architect based in St. Louis, Missouri.

The Zebediah F. and Mary H. Wetzell House, also known as St. John Neumann House, is a historic building located in St. Louis, Missouri. Zebediah Wetzell was a native of Washington, D.C. and grew wealthy from the drug and medical supply store he established along the St. Louis riverfront. His wife Mary was a native of Kentucky, and the couple had this house built in 1880 in what was then a fashionable neighborhood on the edge of the city. The three-story brick Second Empire residence is one of two remaining examples of a high-style version in Midtown and one of the only brick examples left in the city. However, at the time it was built the home was one of several found in the Second Empire style in this section of St. Louis. By the turn of the 20th-century, wealthy citizens were moving to the Central West End and Midtown was becoming a commercial area. After Mary Wetzel died in 1897 the house became a residential rental property. In 1946, the concrete block structure adjoining the house to the north and west was built. The facility housed Albert A. Franklin's carpet and rug business. Other businesses occupied the property until it was sold in 1986 to the Redemptorists, a Catholic religious order of men, for their pre-novitiate students who attended Saint Louis University. The neighboring Pendennis Club Apartment Building was also a part of the complex. The Redemptorists moved out in 2007, and the house was added to the National Register of Historic Places in 2008.






















