
The First Callahan Building is an historic commercial and residential building at 276 Lisbon Street in Lewiston, Maine. Built in 1892 to a design by noted local architect George M. Coombs, the Renaissance Revival brick building was part of a major development on the city's main commercial street by the Callahan brothers, owners of a local gentleman's furnishings store. The building was listed on the National Register of Historic Places in 1986.

The Lord Block is a historic commercial building in downtown Lewiston, Maine. Built in 1865, it is one of downtown Lewiston's oldest commercial buildings, and a reminder of the city's early commercial character. The building was listed on the National Register of Historic Places in 1986.

The Chesterton Commercial Historic District is a historic district in Chesterton, Indiana.
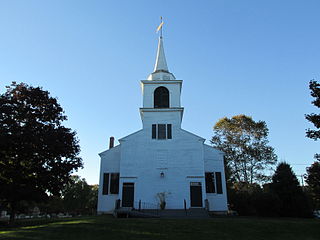
The First Congregational Church of Buxton, also known locally as the Tory Hill Meetinghouse, is a historic church on ME 112 in Buxton, Maine. Built in 1822, it is an example of Federal period architecture, having had only modest alterations since its construction.

The Joshua Sears Building is a historic building in Kirkland, Washington, located at the northwest corner of Market Street and Seventh Avenue, Kirkland's historic commercial core. It was built in 1891 by Boston philanthropist and capitalist, Joshua Sears, who was heavily invested in Peter Kirk's Great Western Iron and Steel Company and was the town site's largest landowner. As a result of the Panic of 1893, the steel mill and the bank intended to occupy this building never opened but the Sears building survives today as a reminder of what might have been in Kirkland. It is an early example of Beaux-Arts architecture in the Northwest, where Victorian and Romanesque Revival styles were still predominant in commercial buildings. On August 3, 1982, it was added the National Register of Historic Places. In December 2015 the building was purchased by local attorney Simeon Osborn and his wife Monica Hart, who stated they plan to keep the current business and residential tenants.
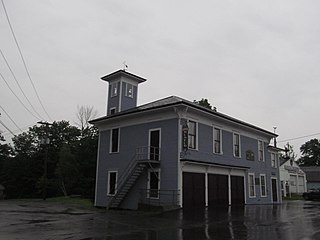
The Monson Historical Society Museum is located on Main Street in the center of Monson, Maine. It is housed in a former municipal building, built in 1889 to house firefighting equipment and a fraternal lodge, and listed on the National Register of Historic Places as Monson Engine House (Former) on August 5, 2005, as one of a small number of surviving 19th-century fire stations in rural interior Maine. The museum is open on Saturdays in the summer, showing items of local historical interest.
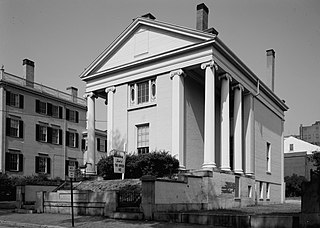
The Charles Q. Clapp House is a historic house at 97 Spring Street in central Portland, Maine. Built in 1832, it is one of Maine's important early examples of high style Greek Revival architecture. Probably designed by its first owner, Charles Q. Clapp, it served for much of the 20th century as the home of the Portland School of Fine and Applied Art, now the Maine College of Art. It is now owned by the adjacent Portland Museum of Art. It was listed on the National Register of Historic Places in 1972.

The Portland Packing Company Factory is an historic factory building at 14-26 York Street in Portland, Maine. It was added to the National Register of Historic Places in 1996. Built in 1884, it was home to Maine's oldest and largest vegetable canning company until 1927. After years of neglect, it was rehabilitated in 1995-6. It was listed on the National Register of Historic Places in 1996.

The Public Market, also referred to as the Morrill Block, is a historic commercial building at 93-95 Washington Street in Dover, New Hampshire. Built about 1846, it is one of the few surviving Greek Revival commercial buildings in the city, best known for its long association with the local Morrill Furniture Company. It was listed on the National Register of Historic Places in 1985.
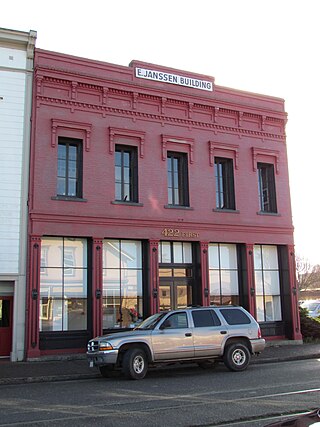
The E. Janssen Building at 422 First Street, Eureka, California, is a two-story Italianate commercial building. It was built in 1875 to be a hardware and general merchandise store. In 1973, it was the first building in Eureka to be placed on the United States National Register of Historic Places, and it was listed as a contributing property of the National Register Old Town Eureka Historical District in 1991. From 1998 to 2016, the building housed the HSU First Street Gallery, an art gallery run by Humboldt State University.
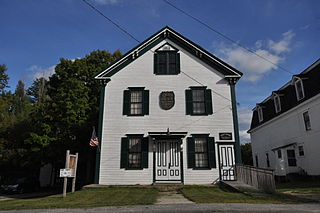
The West Paris Lodge No. 15, I.O.O.F. is a historic fraternal clubhouse at 221 Main Street in West Paris, Maine. It was built during 1876-80 by the local chapter of the International Order of Odd Fellows (IOOF), and served as the meeting place for the fraternal organization into the 1980s. It is also a significant meeting space for social events in the wider community. The building, now owned by the local historical society, was listed on the National Register of Historic Places in 2012.

The former Hancock County Jail is located at 40 State Street in Ellsworth, the county seat of Hancock County, Maine, United States. Built in 1885–86, it has a well-appointed living space for the jailer in the front, and a series of cells in the back. It was operated as a jail until the early 1970s, and is now home to the Ellsworth Historical Society, which operates it as a museum. It was listed on the National Register of Historic Places in 2008 for its architectural and historical significance.
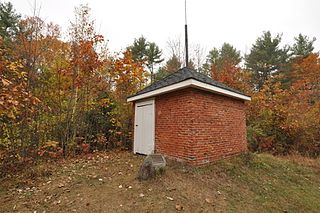
The Buxton Powder House is a historic military storage magazine in Buxton, Maine. Built in 1813, this small brick building housed the community's military supplies during the War of 1812, and is one of three such structures to survive in the state. It is located in a field off Long Plains Road near the center of the town. It was listed on the National Register of Historic Places in 1976.
The Merchants National Bank Building is a two-story, red brick building in Lehigh, Oklahoma, located at the southwest corner of Main Street and Railway Street. It was one of two banks that served Lehigh during the town's mining boom. It is listed on the National Register of Historic Places. It is historically significant because it represents the economic growth and decline of Lehigh and exemplifies Late Victorian Renaissance architecture.

The Salmon Falls (East) Historic District encompasses a node of rural development in western Buxton, Maine. It includes thirteen historic properties, mainly Greek Revival in character, extending north along Maine State Route 117, north of its junction with Simpson Road, and two on the latter street, that were all built between about 1800 and 1850. The district was listed on the National Register of Historic Places in 1987.

The Bank Block is a historic commercial building at 15 Main Street in Dexter, Maine. Built in 1876 for two local banks, with a new fourth floor added in 1896, it is a significant local example of Italianate and Romanesque architecture, designed by Bangor architect George W. Orff. It was listed on the National Register of Historic Places in 1999.

The Winn Road School is a historic school building at the junction of Winn and Range Roads in Cumberland, Maine, United States. Built in 1846, it is one of only two known surviving brick Greek Revival one-room schoolhouses in the state. It was listed on the National Register of Historic Places in 1984.

The Rankin Block is a historic commercial building at 600–610 Main Street in Rockland, Maine. Built in 1853, it is a fine example of a late Greek Revival commercial block. It was listed on the National Register of Historic Places in 1978. It currently houses a senior living facility.

The Kresge Block is a historic commercial building at 241-249 Water Street in downtown Augusta, Maine. Built in 1932 to house a department store, it is a distinctive and rare local example of commercial Moderne architecture. It was listed on the National Register of Historic Places in 1986.

The Scampini Block is a historic commercial building at 289 North Main Street in the city of Barre, Vermont. Built in 1904, it is an elegant showcase of the skills of local granite carvers, and was for many years a social center for the area's large immigrant stoneworkers. It was listed on the National Register of Historic Places in 2007.





















