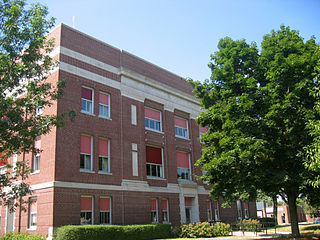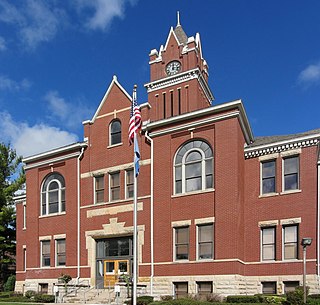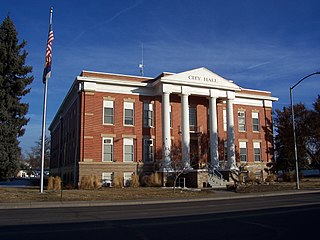
The Butler County Courthouse is a government building of Butler County located in the county seat, Butler, Pennsylvania.

The Jefferson County Courthouse Annex in Louisville, Kentucky was designed by Kenneth McDonald, Sr. and built in 1900. It was listed on the National Register of Historic Places in 1980.

The Tama County Courthouse is located in Toledo, Iowa, United States. It was listed on the National Register of Historic Places in 1981. The courthouse is the second building the county has used for court functions and county administration.

The Warsaw Courthouse Square Historic District is a historic district in Warsaw, Indiana that was listed on the National Register of Historic Places in 1982. Its boundaries were increased in 1993.

The Uinta County Courthouse in Evanston, Wyoming is the oldest courthouse building in Wyoming, and one of the oldest permanent structures in Wyoming. Built in three stages, the first phase was a two-story jail, built in 1873. It was expanded with court facilities the following year, and in 1910 the main portion of the Georgian Revival structure was built with the present façade. Each phase showed an increasing attention to detail and ornament.

The Lee County Courthouse, also known as the South Lee County Courthouse and the U.S. Post Office and Courthouse, is a historic building located in Keokuk, Iowa, United States.

The Louisa County Courthouse in Wapello, Iowa, United States, was built in 1928. It was listed on the National Register of Historic Places in 1981 as a part of the County Courthouses in Iowa Thematic Resource. The courthouse is the fourth building the county has used for court functions and county administration.

The Poweshiek County Courthouse in Montezuma, Iowa, United States, was built in 1859. It was individually listed on the National Register of Historic Places in 1981 as a part of the County Courthouses in Iowa Thematic Resource. In 2012 it was listed as a contributing property in the Montezuma Downtown Historic District. The courthouse is the second building the county has used for court functions and county administration.

The Jefferson County Courthouse located in Fairfield, Iowa, United States was built from 1890 to 1893. It was listed on the National Register of Historic Places in 1981 as a part of the County Courthouses in Iowa Thematic Resource. The courthouse is the third building the county has used for court functions and county administration.

The Sac County Courthouse in Sac City, Iowa, United States, was built in 1889. It was listed on the National Register of Historic Places in 1981 as a part of the County Courthouses in Iowa Thematic Resource. The courthouse is the third building the county has used for court functions and county administration.

The Ringgold County Courthouse in Mount Ayr, Iowa, United States, was built in 1927. It was listed on the National Register of Historic Places in 1981 as a part of the County Courthouses in Iowa Thematic Resource. The courthouse is the fourth building the county has used for court functions and county administration.
McDonald Brothers was a Louisville-based firm of architects of courthouses and other public buildings. It was a partnership of brothers Kenneth McDonald, Harry McDonald, and Donald McDonald founded in 1878.

The Sumter County Courthouse is a historic county courthouse building in Livingston, Sumter County, Alabama.

The Antrim County Courthouse is a government building located on South Cayuga Street in Bellaire, Michigan (U.S.). It was designated a Michigan State Historic Site in 1974 and listed on the National Register of Historic Places in 1980. It was designed in 1879, but construction did not begin until 1904. As of 2014, it houses the Antrim County courts and prosecuting attorney.

The Dickinson County Courthouse is located in Spirit Lake, Iowa, United States. Built in two phases in 2006 and 2009, it is the fourth building to house court functions and county administration.

The Telfair County, Georgia Courthouse in McRae-Helena was built in 1934 using the walls of the previous courthouse, lost to fire earlier that year. It was designed by architects Dennis & Dennis. The nearby Telfair County Jail was built in 1902. The courthouse and jail were added to the National Register of Historic Places in 1995.

The Henry County Courthouse, Jail, and Warden's House in New Castle, Kentucky was built in 1875. It was designed by the McDonald Brothers in a mix of Italianate, Second Empire, and other styles. It was listed on the National Register of Historic Places in 1977.

The Douglas County Courthouse and Auditor's Office in Armour, South Dakota was listed on the National Register of Historic Places in 1978.

The Adams County Courthouse in Brighton, Colorado, located at 22 S 4th Ave., was built in 1906. It was listed on the National Register of Historic Places in 2006.

The Fillmore County Courthouse is a historic building in Geneva, Nebraska, and the courthouse for Fillmore County. It was built in 1892 by L. F. Pardue for a cost of $46,176.55, and designed in the Richardsonian Romanesque style by architect George E. McDonald. It was partly modelled after the Gage County Courthouse. Clocks on each side of the tower, designed by W. P. McCall, were added in 1909. The building has been listed on the National Register of Historic Places since December 12, 1978.























