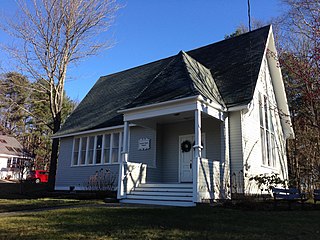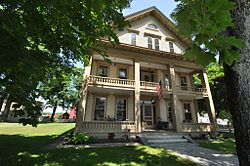
The Androscoggin Mill Block is an historic tenement house at 269-271 Park Street in Lewiston, Maine, United States. The two-story brick building was one of several built in 1866 by the Androscoggin Mill Company to provide housing for workers with families, and is one of only three such 19th-century buildings to survive in the city. The building was listed on the National Register of Historic Places in 2001.

The Jordan School is a historic school building at 35 Wood Street in Lewiston, Maine. Built in 1902, it is an important local example of Italian Renaissance architecture, designed by the architect William R. Miller. It served as the city's first purpose-built high school, and has been converted to residential use. It was listed on the National Register of Historic Places in 1984.

The A. A. Garcelon House is a historic house in the Main Street Historic District in Auburn, Maine. Built in 1890 for a prominent local businessman, it is one of the city's finest examples of Queen Anne Victorian architecture. It was listed on the National Register of Historic Places on June 13, 1986.

The Barker Mill is an historic mill at 143 Mill Street in Auburn, Maine. Built in 1873, this five-story brick mill building is one a relatively few in the state that has a mansard roof, and has a higher degree of decorative styling than other period mill buildings. It was the first major mill on the Auburn side of the Androscoggin River. It was listed on the National Register of Historic Places in 1979, and is now residential housing.

The Dr. Louis J. Martel House is a historic house at 122-124 Bartlett Street in Lewiston, Maine. Built in 1883, it is a fine example of Queen Anne Victorian architecture executed in brick, and is historically notable as the home of Louis Martel, Maine's first Franco-American politician to achieve statewide prominence, and a major benefactor of the Lewiston community. The house was listed on the National Register of Historic Places in 1983.

The Lord Block is a historic commercial building in downtown Lewiston, Maine. Built in 1865, it is one of downtown Lewiston's oldest commercial buildings, and a reminder of the city's early commercial character. The building was listed on the National Register of Historic Places in 1986.

The Manufacturer's National Bank is an historic commercial building at 145 Lisbon Street Lewiston, Maine. Built in 1914, it was the tallest commercial building in Lewiston until 1950, and was one of the last major commercial buildings erected in the city before World War I, and one of the few that exhibits Classical Revival style. It was listed on the National Register of Historic Places in 1986.

The Maine Supply Company Building is an historic commercial building at 415-417 Lisbon Street in Lewiston, Maine. Built in 1911, this Renaissance Revival building is the best-preserved local work of Miller & Mayo, and is also notable as housing the first known automotive service center in the state. The building was listed on the National Register of Historic Places in 1986.

The Horatio G. Foss House is an historic house at 19 Elm Street in Auburn, Maine within the Main Street Historic District. It was built in 1914 to a design by Gibbs & Pulsifer for Horatio G. Foss, owner of a major local shoe factory, and is also notable for its well-preserved Colonial Revival styling. It was listed on the National Register of Historic Places in 1976.

The Holman Day House is a historic house at 2 Goff Street in Auburn, Maine. Built in 1895, it is one of the state's finest examples of Queen Anne architecture, and is further notable as the home of Maine author Holman Day. It was listed on the National Register of Historic Places in 1978.

The Samuel Penney House is a historic house at 78 Maple Street in Mechanic Falls, Maine. The house was completed in 1902 to design by William R. Miller and is considered the finest example of his residential work. It was originally one of three identical houses that stood side-by-side until the early 1920s. It was added to the National Register of Historic Places in 2002.

Cousins Island Chapel is an historic non-denominational chapel at 414 Cousins Street on Cousins Island, an island in Casco Bay off the coast of Yarmouth, Maine. Built in 1894 by local year-round residents, it is the most architecturally notable building on the island, and is representative of a late 19th-century trend of building summer chapels in coastal Maine. It was listed on the National Register of Historic Places in 1997.

The Eaton School, in Norridgewock, Maine, also known as Somerset Grange #18, is a historic community building at Main Street and Mercer Road in Norridgewock, Maine. Originally built in 1866-67 to house a private academy and the local Masonic lodge, it is notable as an early design of Charles F. Douglas, a Maine native whose career began in Somerset County. The building is a fine local example of Second Empire design, and was listed on the National Register of Historic Places in 1988. It has been owned since 1916 by the local chapter of the Grange.

The Union School is a historic former school building on Mt. Ephraim Road in Searsport, Maine. Built in 1866, it is one of the town's prominent former public buildings, and an important surviving school commission of architect George M. Harding. It was listed on the National Register of Historic Places in 1993. It has been converted into apartments.

The Hall House is a historic house at 10 Kilborn Street in Bethel, Maine. Built in 1910 by Dana and Alfaretta Hall, this house is a rare and distinctive local example of Craftsman style, especially in consideration of its setting in a small Maine town. Although it is predominantly Craftsman in style, it structurally harkens to the traditional connected farmsteads of rural New England. The house was listed on the National Register of Historic Places in 2002.

The Cotton-Smith House is a historic house at 42 High Street in Fairfield, Maine. Built in 1890, it is one of Fairfield's finest Queen Anne Victorian houses. It was built by Joseph Cotton, owner of the Maine Manufacturing Company, which produced iceboxes, and occupied by him for just four years. The house was acquired in 1983 by the Fairfield Historical Society, which operates it as the Fairfield History House, a museum of local history. The house was listed on the National Register of Historic Places in 1992.

The Island Falls Opera House is a historic multipurpose building at the junction of Old Patten Road, Sewall Street, and Bog Brook Road in the center of the small town of Island Falls, Maine. Built in 1894, the building included retail, performance, and residential spaces, and is a type of building that was once common and is now rare in rural Maine. It was listed on the National Register of Historic Places in 1984.

The Larsson–Noak Historic District encompasses a collection of buildings constructed by Swedish immigrants to northern Maine between about 1888 and 1930. The district is focused on a cluster of four buildings on Station Road, northeast of the center of New Sweden, Maine. Notable among these is the c. 1888 Larsson-Ostlund House, which is the only known two-story log house built using Swedish construction techniques in the state. Across the street is the c. 1900 Noak Blacksmith Shop, a virtually unaltered building housing original equipment. The district was listed on the National Register of Historic Places in 1989.

The Danville Junction Grange is a historic Grange hall at 15 Grange Street in the Danville section of Auburn, Maine. It was built in 1898 for chapter 65 of the state Grange, and continues to be maintained by that organization as a public community resource. It was listed on the National Register of Historic Places in 2016.

The South Hero Inn is a historic commercial building at 301 United States Route 2 in the center of South Hero, Vermont. Built in 1829, it is a prominent local example of a stone building with Federal and Greek Revival features, and served as a traveler accommodation until the early 1970s. It was listed on the National Register of Historic Places in 1975. It now houses a bank.




















