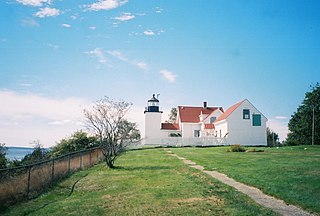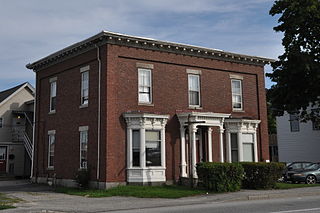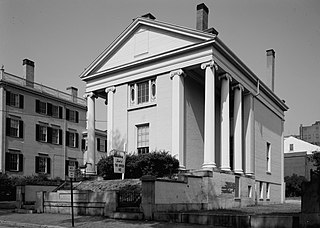
The Fort Point Light, or Fort Point Light Station, is located in Fort Point State Park, in Stockton Springs, Maine. A lighthouse at this point has served as an active aid to navigation since 1835; the present lighthouse dates to 1857, and is listed on the National Register of Historic Places.

Lewiston City Hall is located at 27 Pine Street in downtown Lewiston, Maine. Built in 1892, to a design by John Calvin Spofford, it is a distinctive regional example of Baroque Revival architecture. It is the city's second city hall, the first succumbing to fire in 1890. The building was listed on the National Register of Historic Places in 1976.

The Grand Trunk station is a historic railroad station at 103 Lincoln Street in Lewiston, Maine. It was built in 1874 for a spur line connecting Lewiston and Auburn to the Grand Trunk Railway, to which it was leased. It is through this station that many of the area's French Canadian immigrants arrived to work in the area mills. The station was added to the National Register of Historic Places in 1979.

The Holland–Drew House is a historic house at 377 Main Street in Lewiston, Maine. Built in 1854, it is a high-quality local example of Italianate architecture executed in brick. It is also notable for some of its owners, who were prominent in the civic and business affairs of the city. The house was listed on the National Register of Historic Places in 1978.

The First Universalist Church is a historic church building on the corner of Pleasant, Elm, and Spring Streets in Auburn, Maine. It was built in 1876 to a design by John Stevens of Boston, Massachusetts, and has been a significant landmark in the city since its construction. It is a fine local example of Gothic Revival architecture executed in brick, and was listed on the National Register of Historic Places in 1979.

The Charles A. Jordan House is a historic house at 63 Academy Street in Auburn, Maine. Built c. 1880, it is one of the finest examples of Second Empire style in the state. Charles Jordan was a local master builder, who built this house as a residence and as a showcase of his work. The house was listed on the National Register of Historic Places in 1974.

The Atkinson Building is an historic commercial building at 220 Lisbon Street in Lewiston, Maine, United States. Erected in 1892, the six-story Romanesque style building was the tallest in the city at the time, and is still an imposing presence in the city's central business district. It was designed by Auburn architect Elmer I. Thomas to harmonize with the adjacent Lewiston City Hall, and is one of its finest Victorian commercial buildings. It was listed on the National Register of Historic Places in 1983.

The First Callahan Building is an historic commercial and residential building at 276 Lisbon Street in Lewiston, Maine. Built in 1892 to a design by noted local architect George M. Coombs, the Renaissance Revival brick building was part of a major development on the city's main commercial street by the Callahan brothers, owners of a local gentleman's furnishings store. The building was listed on the National Register of Historic Places in 1986.

The Horatio G. Foss House is a historic house at 19 Elm Street in Auburn, Maine within the Main Street Historic District. It was built in 1914 to a design by Gibbs & Pulsifer for Horatio Gates Foss, owner of a major local shoe factory, and is also notable for its well-preserved Colonial Revival styling. It was listed on the National Register of Historic Places in 1976.

The Holman Day House is a historic house at 2 Goff Street in Auburn, Maine. Built in 1895, it is one of the state's finest examples of Queen Anne architecture, and is further notable as the home of Maine author Holman Day. It was listed on the National Register of Historic Places in 1978.

The Gay-Munroe House is an historic house located at 64 Highland Avenue in Auburn, in the U.S. state of Maine. Built in 1878 for Charles Gay, a local shoe manufacturer, it features an architecturally eclectic mix of Late Victorian decorations. It is also notable as the home for many years of Willard Noble Munroe, another leading shoe manufacturer. The house was listed on the National Register of Historic Places in 2001.

The Bangor Fire Engine House No. 6 is a historic former fire station at 284 Center Street in Bangor, Maine. Built in 1902, it is a high quality local example of Beaux Arts architecture, and is one of a series of important public commissions by local architect Wilfred E. Mansur. The building was listed on the National Register of Historic Places on April 7, 1988.

The Old Fire Engine House is a historic fire station on North Main Avenue in Orono, Maine. Built in 1892, it is a well-preserved example of a late-19th century wooden fire station. It was added to the National Register of Historic Places on September 12, 1985. It is now used by Boy Scout Troop 478, which is in the Katahdin Area Council.

The Charles Q. Clapp House is a historic house at 97 Spring Street in central Portland, Maine. Built in 1832, it is one of Maine's important early examples of high style Greek Revival architecture. Probably designed by its first owner, Charles Q. Clapp, it served for much of the 20th century as the home of the Portland School of Fine and Applied Art, now the Maine College of Art. It is now owned by the adjacent Portland Museum of Art. It was listed on the National Register of Historic Places in 1972.

The Samuel D. Philbrook House is a historic house at 162 Main Street in Bethel, Maine. Built in 1878-79 by a local businessman, it is probably the most elaborate Italianate residence in the community, and one of the finest of the type in Oxford County. It now houses a retail space in the first floor and attached barn, with living space above. It was listed on the National Register of Historic Places in 1995.

The C. F. Douglas House is a historic house on United States Route 2/Maine State Route 8 in Norridgewock, Maine. The house, designed by local architect Charles F. Douglas for his family, was built in 1868, and is one of the region's finest examples of Italianate architecture, with ornate trim and a prominent three-story square tower. The house was listed on the National Register of Historic Places in 1978.

Merrill Hall, located at Main and Academy Streets in Farmington, Maine, is the oldest building on the campus of the University of Maine at Farmington. It was designed by George M. Coombs of Lewiston and built in 1898, replacing the school's original 1864 building, but includes an ell dating to 1888. It was listed on the National Register of Historic Places in 1980. It currently houses administrative offices of the university.

The Spaulding House is a historic house on Main Street in Norridgewock, Maine. Built about 1835 by one of the town's early settlers, it is a fine local example of Greek Revival executed in brick. The house was listed on the National Register of Historic Places in 1978.

The Clark Perry House is a historic house on Court Street in Machias, Maine. Built in 1868, it is one of Washington County's most elaborate examples of Italianate architecture. It was listed on the National Register of Historic Places in 1979.

The Godfrey Ludwig House is a historic house on Maine State Route 32 in Waldoboro, Maine. Built about 1800, it is a well-preserved brick Cape house, built by a descendant of one of the area's early German immigrants. It is notable for features enabling its use as a church. It was listed on the National Register of Historic Places in 1980.






















