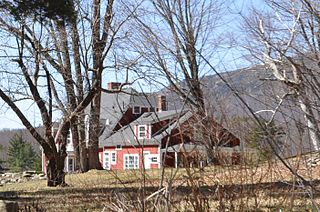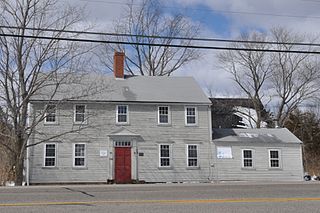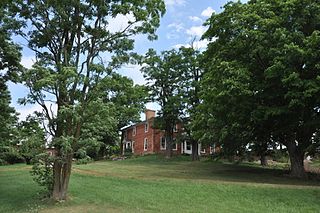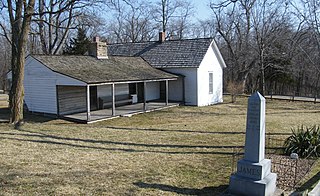
The Ephraim Smith House is an 1845 Greek Revival house in the village of Sugar Grove, Illinois, United States. The house was built by Ephraim Smith, a millwright from Vermont. It is the only example of a wood framed Greek Revival rural house in Kane County that remains in its unaltered state. The house has, however, been moved from its original location. The Ephraim Smith House was added to the U.S. National Register of Historic Places in 1980.

Oxon Cove Park and Oxon Cove Farm is a national historic district that includes a living farm museum operated by the National Park Service, and located at Oxon Hill, Prince George's County, Maryland. It is part of National Capital Parks-East. It was listed on the National Register of Historic Places in 2003.

The Ephraim Davis House is a historic First Period house on Merrimack Road, north of the junction with Amesbury Line Road in Haverhill, Massachusetts. It is now an outbuilding of a farm, functioning as a garage and storage space. The first part of the 2+1⁄2-story house was built in 1705 by Ephraim Davis, who married in that year. This consisted of a central chimney and rooms to its right; rooms to the left of the chimney, and a leanto section in the back, were added later in the 18th century. The house remained in the hands of Davis descendants into the late 19th century. The house has been unoccupied since 1929, and has seen a variety of farm-related uses since then. Its surviving First Period elements of note are its oak timber frame and central chimney, although it is possible the chimney is a later 18th century rebuilding.
Rosemary Lawn is a historic home and farm complex located at Welcome, Charles County, Maryland, United States. It is a rambling, two-story, frame farmhouse. The home is believed to be a largely rebuilt version of a house of similar size and configuration that was built between 1844 and 1847, when it was part of the estate of Barnes Compton inherited from his mother, Mary Key (Barnes) Compton. As Barnes Compton was a minor until 1851, the plantation was managed by Wilson Compton, his paternal uncle and guardian, who added improvements such as the house.

This is a list of the National Register of Historic Places listings in Fillmore County, Minnesota. It is intended to be a complete list of the properties and districts on the National Register of Historic Places in Fillmore County, Minnesota, United States. The locations of National Register properties and districts for which the latitude and longitude coordinates are included below, may be seen in an online map.
The Warren Wilson House is a historic home and farm complex located at Cape Vincent in Jefferson County, New York. The limestone farmhouse is a 1+1⁄2-story structure with a three-bay, gabled main block and a 1-story gabled side-frame wing built about 1837. Also on the property are a barn and three sheds.

The Ephraim Fitz-Randolph House is a historic house located at 430 S. Randolphville Road in the Randolphville section of Piscataway in Middlesex County, New Jersey. Built in 1825, it was documented by the Historic American Buildings Survey in 1936. The house was added to the National Register of Historic Places on March 14, 1973, for its significance in architecture.

Mountain View Farm, also known as Pioneer Farms, is a historic home and farm complex located near Lexington, Rockbridge County, Virginia. The main house was built in 1854, and is a two-story, three-bay, brick dwelling, with a 1+1⁄2-story gabled kitchen and servant's wing, and one-story front and back porches. It features a Greek Revival style interior and has a standing seam metal hipped roof. The property includes an additional 13 contributing buildings and 3 contributing structures loosely grouped into a domestic complex and two agricultural complexes. They include a two-story, frame spring house / wash house, a frame meathouse, a one-room brick building that probably served as a secondary dwelling, a double-crib log barn, a large multi-use frame barn, a slatted corn crib with side and central wagon bays and a large granary.

The Saxon Lutheran Memorial in Frohna, Missouri, commemorates the German Lutheran migration of 1838–1839, and features a number of log cabins and artifacts from that era. The memorial opened in 1962 and was placed on the National Register of Historic Places in 1980.

Corey Farm, also known as Maplecote and Interbrook, is a historic farmstead and summer house on Parsons Road in Dublin, New Hampshire. Built about 1816 and enlarged later in the 19th century, it is a picturesque example of the adaptation of an older farm property for use as a summer estate. The house was listed on the National Register of Historic Places in 1983.

The John Crockett House, also known as Kenniston's Tavern, is a historic house at 245 Portsmouth Road in Stratham, New Hampshire in the United States. Built about 1760, it is a well-preserved example of Georgian residential architecture. It was operated for a time as a tavern serving travelers on the main road between Portsmouth and Exeter. The house was listed on the National Register of Historic Places in 1983.

The Gen. Mason J. Young House, also known as the William Boyd House, is a historic house and connected farm complex at 4 Young Road in Londonderry, New Hampshire. With a building history dating to 1802, it is a well-preserved example of a New England connected farmstead. The house was listed on the National Register of Historic Places in 1986.

Rivercroft Farm is a historic farm complex on River Street in Fryeburg, Maine. The farm has been in the hands of the Weston family for many generations, and is one of the largest agricultural operations in Fryeburg. The centerpiece of the complex, on the south side of River Street, is a Second Empire house built 1870–73, and believed to be designed by Portland architect Frances H. Fassett. It is a 2+1⁄2-story wood-frame structure on a stone foundation. Its main block has a mansard roof; ells extend to the rear of the house that have gable roofs. The main facade is three bays wide, with a center entry flanked by paired sash windows, and a four-column porch extending across its width. The roof cornice and dormers have fine woodwork decoration typical of the Second Empire style.

The Hager Farm is a historic farmstead on United States Route 7 in southern Wallingford, Vermont. Its farmhouse, built about 1800, is one of the oldest in the community, and is regionally unusual because of its gambrel roof. The property was listed on the National Register of Historic Places in 1986.

The Ezekiel Emerson Farm, also known as Apple Hill Farm, is a historic farm property at 936 Brandon Mountain Road in Rochester, Vermont. Occupying 38 acres (15 ha), the farm includes a mid-19th century bank barn and a c. 1920-1940 milk barn that are both well-preserved examples of period agricultural buildings. The house includes a fine example of a Late Victorian porch. The property was listed on the National Register of Historic Places in 2001.

The Locust Creek House Complex is a historic former tavern turned farmstead at 4 Creek Road in Bethel, Vermont. Built in 1837 and enlarged in 1860, it is a rare surviving example of a rural tavern in the state, with an added complex of agriculture-related outbuildings following its transition to a new role. The property was listed on the National Register of Historic Places in 1982. It now houses residences.

The Colonel Ephraim and Sarah Doolittle Farm is a historic farm property on Doolittle Road in Shoreham, Vermont. It is one of the oldest colonial farm properties in western Vermont, established in 1766 by Colonel Ephraim Doolittle, a veteran of the French and Indian War and the American Revolutionary War. It was listed on the National Register of Historic Places in 1995.
O'Bannon Homestead, also known as Schuyler Stock Farm, Steeple House, and Four Leaf Clover Farm, is a historic home and farm complex located near Garden City, Cass County, Missouri. The farmhouse was built in 1893, and is a two-story, rectangular, frame dwelling with Queen Anne style embellishments. It features stained glass, an encircling verandah, an octagonal tower, and decorative spindle, spool and shingle work. Also on the property are six contributing outbuildings: a wash house / smokehouse, work house, pump house, chicken house, outhouse, and barn.

James Brothers' House and Farm, also known as the Birthplace of Jesse James, is a historic home and farm complex located near Kearney, Clay County, Missouri. The original log section of the farmhouse was built about 1822; it was later enlarged with a wood-frame addition to form a "T"-plan dwelling. The James Brothers' House is significant as the birthplace of Jesse James and Frank James and has been selected as the most important site related to the James Brothers in Missouri. In 1974 Clay County, Missouri, bought it. The county operates the site as a house museum and historic site.
Kotthoff-Weeks Farm Complex is a historic home and farm located near Hermann, Gasconade County, Missouri. The farmhouse and barn were built between about 1850 and 1861, and are of heavy timber frame and stone buildings in the Fachwerk form. The house measures approximately 58 feet by 26 feet and features a stone chimney and fireplace. Also on the property is the contributing log smokehouse.



















