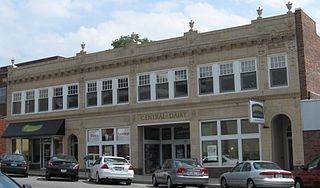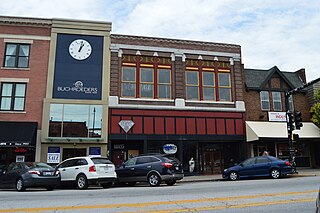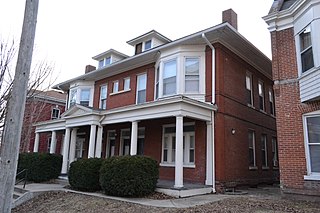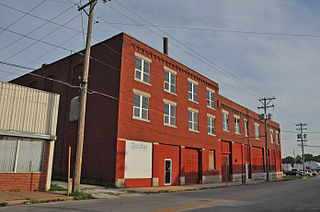
Mexico, formerly known as New Mexico, is a city in Audrain County, Missouri. The population was 11,543 at the 2010 census. It is the county seat, home to the Missouri Military Academy, and annually hosts the Miss Missouri Pageant. The micropolitan statistical area consists of Audrain County. It is a part of the Columbia, Missouri metropolitan area.

Arcadia College, located in Arcadia, Missouri, United States, was founded by Rev. J.C. Berryman in 1843. The institution was associated with the Methodist Episcopal Church. Berryman then sold the institution in 1858 and it closed in 1861. The buildings were used as hospital for Union soldiers before reverting to Berryman in 1863. He returned for a few years and tried to restart the institution. The college then went through several owners and a four-story brick building was erected in 1870. Arcadia College closed in 1877. The building was acquired by Order of the Ursulines for Ursuline Academy/College. The school closed in 1971. The Lewis Lecture Series at Texas A&M is named for a former chair of A&M's English Department who served as president of Arcadia from 1870-1873. The Nostalgic Place Bed & Breakfast operates on the former campus

Will Mayfield College was a Baptist school located in Marble Hill, Missouri. From 1878 to 1934, the college offered four years of preparatory school and two years of junior college work.

The Central Dairy Building, also known as Downtown Appliance and Gunther's Games, is a historic commercial building located in downtown Columbia, Missouri. It was built in 1927, and enlarged to its present size in 1940. It is a two-story brick building with terra cotta ornamentation elaborate classical and baroque design motifs. Also on the property is a contributing brick warehouse, constructed about 1940. Today the building houses an appliance store and restaurants on the first floor and lofts on the second.

The Kress Building, also known as Kress Wholesale Company Store and Mehornay Furniture Store, is a historic commercial building located in downtown Columbia, Missouri. It was built in 1910 for the S. H. Kress & Co., and remodeled in about 1946. It is a tall two-story, brick building with an open storefront topped by horizontal metal banding, that consists of large plate glass windows. The building has seen a variety of uses and is currently host two night clubs: Roxy's on the second story, and The Piano Bar on the Ground.

The Missouri State Teachers Association Building is a historic building located at Columbia, Missouri. It was built in 1927 and houses the Missouri State Teachers Association Headquarters. The building is located on South 6th Street on the University of Missouri campus and is a two-story, Tudor Revival style brick building. It was the first building in the United States built specifically to house a state teachers association. A historical marker on the site commemorates the lands former tenet "Columbia College," the forerunner of the University of Missouri.

The Wrought Iron Range Company Building is a Tudor Revival style building in St. Louis, Missouri that was built in 1926. The Wrought Iron Range Company was founded by Henry Harrison Culver and his brothers Walter and Licius. It was listed on the National Register of Historic Places in 2004.

The Masonic Temple in Kirksville, Missouri serves as the home for Kirksville Masonic lodge No. 105. The structure was listed on the National Register of Historic Places on January 7, 2010.

Audrain County Courthouse, also known as Audrain County Memorial Courthouse, is a historic courthouse located at Mexico, Audrain County, Missouri. It was built in 1951, and is a three-story, cubic form, brick building with streamlined Classical Revival styling. The interior features a three-story rotunda that is lined with balconies and lit by a large art glass skylight. Located on the property are the contributing flagpole (1951), a miniature replica of the Statue of Liberty (1959), a memorial water fountain, and the headstone of a prominent early citizen (pre-1959).

Virginia Flats, also known as the Summit Place Flats, are two historic apartment buildings located at St. Joseph, Missouri. They were designed by the architectural firm Eckel & Mann. The south building was built in 1901, and is a two-story, rectangular Colonial Revival style brick four-plex with a hipped roof and a full-length, one-story front porch. The north building was built in 1888, and is a larger two-story rectangular brick Queen Anne style apartment building with 14 apartments, 7 on each floor.

Cave Spring School and Cave Spring Cemetery is a historic school building and cemetery located at Sarcoxie, Jasper County, Missouri. The Cave Spring School was built about 1840, and reconstructed in 1875. It is a one-story brick building with a steeply pitched front gable and a wood shingle roof. It features a full-width hipped roof porch, added in about 1937. Associated with the school are two stone privies. The cemetery contains more than 420 marked graves dating from 1840 to the present. The school and cemetery are the last remnants of the Cave Spring community. The school building served as the temporary Jasper County Courthouse from October 1865 to September 1866.

Joplin Furniture Company Building is a historic commercial building located at Joplin, Jasper County, Missouri. The two original buildings were constructed in 1899 and 1906, and subsequently expanded and combined in 1908 and 1923. The resulting building is a four-story bearing wall brick masonry building in the Classical Revival style. The Joplin Furniture Company operated continuously at this location from 1908 to 1982.

Joe Knight Building, also known as Joe's Corner and Knight Drug Store, is a historic commercial building located at Lebanon, Laclede County, Missouri. It was built in 1948, and is a three-story, Streamline Moderne brick building with a flat roof. It features horizontal bands of windows and the curved corners are accented by large curved glass block walls. Dark bricks are also used to spell out "Joe Knight '48" and "Knight" on the main elevations.

First Presbyterian Church is a historic Presbyterian church located at La Grange, Lewis County, Missouri. It was built in 1848, and is a one-story, temple front, Greek Revival style, red brick building on a raised basement. It has a gabled roof with an unadorned wood raked cornice and a pediment on the symmetrical façade.

St. Elizabeth Hospital is a historic hospital complex located at Hannibal, Marion County, Missouri. The complex was built in six stages between 1915 and 1973. The original section was built in 1915, and is a three-story with raised basement, Second Renaissance Revival style rectangular red brick building. It features a Palladian style window, large round arched openings on the 1 1/2-story brick portico, and limestone highlights. A sun porch wing was added in 1922 and a chapel wing in 1940.

Farmers and Merchants Bank Building, also known as The Wedge, is a historic bank building located at Monroe City, Monroe County, Missouri. It was built in 1917, and is a wedge-shaped, flatiron building clad in tapestry brick. It features an impressive canted entrance covered in glazed terra cotta tile with a granite base.

Neosho Wholesale Grocery Company, also known as North Transfer and Storage, is a historic warehouse building located at Neosho, Newton County, Missouri. The north section was built in 1908, and the south section added about 1922. The two- to three-story brick building features large storefronts, a corbelled brick cornice, and a painted wall sign.

Building at 217 West Main Street, also known as the Open Door Service Center Building, is a historic commercial building located at Sedalia, Pettis County, Missouri. It was built in 1874, and is a two-story, "L"-shaped, Italianate style brick building. A wing was added in 1906. It features a decorative metal cornice and three round arched windows. The building is known to have housed a brothel in the late-19th and early-20th centuries.

George Dimmitt Memorial Hospital, also known as the Polk Community Hospital and Lakeshores Residential Center, is a historic hospital building located at Humansville, Polk County, Missouri. It was built in 1929, and is a Colonial Revival style brick building consisting of a three-story central portion flanked by two-story wings with gallery porches. The building incorporate an existing two-story brick residence with an ell. It features a wide frieze and cornice rendered in terra cotta. The building houses a residential care center for individuals with psychiatric or developmental disabilities.

Administration Building, Missouri State Fruit Experiment Station, also known as the Old Administration Building, is a historic experiment station building located near Mountain Grove, Wright County, Missouri. It was designed by architect Henry H. Hohenschild and built in 1900. It is a 1 1⁄2-story, Tudor Revival style red brick building on a limestone block foundation. It measures 42 feet 5 inches (12.93 m) by 59 feet 10 inches (18.24 m). The building features a bellcast roof with pedimented gables, large scrolled brackets, and a squat round corner tower with a conical roof.
























