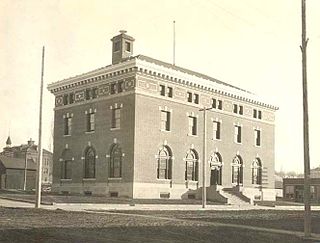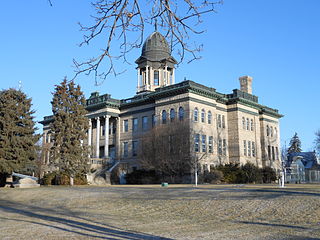
This is a list of sites in Minnesota which are included in the National Register of Historic Places. There are more than 1,600 properties and historic districts listed on the NRHP; each of Minnesota's 87 counties has at least 2 listings. Twenty-two sites are also National Historic Landmarks.

Hastings City Hall, formerly the Dakota County Courthouse, is a historic government building in Hastings, Minnesota, United States, completed in 1871. It was the original courthouse for Dakota County and now serves as city hall. It was designed by A.M. Radcliff, one of Minnesota's first architects, in an Italian Villa style. Although an addition built in 1955 in an entirely different style damaged the building's integrity, the building remains a prominent structure in downtown Hastings. The courthouse served as the seat of Dakota County government from 1871 until September 1974, when the county commissioners held their last meeting in the building. It then became the Hastings City Hall in 1993.

This is a list of the National Register of Historic Places listings in Dakota County, Minnesota. It is intended to be a complete list of the properties and districts on the National Register of Historic Places in Dakota County, Minnesota, United States. Dakota County is located in the southeastern part of the U.S. state of Minnesota, bounded on the northeast side by the Upper Mississippi River and on the northwest by the Minnesota River. The locations of National Register properties and districts for which the latitude and longitude coordinates are included below, may be seen in an online map.

The Richmond County Courthouse is a 1919 municipal courthouse in the civic center of St. George in the borough of Staten Island in New York City. The neoclassical style courthouse is on Richmond Terrace next to Staten Island's Borough Hall and across the street from the Staten Island Ferry terminal.

The Metropolitan Block is a historic commercial building along North Main Street in downtown Lima, Ohio, United States. Built in 1890 at the middle of Lima's petroleum boom, it is historically significant as a well-preserved example of Romanesque Revival architecture.

The Humboldt County Courthouse is located in Dakota City, Iowa, United States, and dates from 1939. It was listed on the National Register of Historic Places in 2003 as a part of the PWA-Era County Courthouses of IA Multiple Properties Submission. The courthouse is the second building the county has used for court functions and county administration.

The City Hall of Moscow, Idaho, formerly known as the Moscow Post Office and Courthouse and Moscow Federal Building, was built 108 years ago in 1911. Its red brick with ivory terracotta trim reflects Late Victorian and Eclectic architecture.

The Iredell County Courthouse is a historic courthouse building located at Statesville, Iredell County, North Carolina. It was built in 1899, and is a two- to three-story, square Beaux Arts building. It is sheathed in yellow brick and consists of a center five-bay wide three-story block, surmounted by a mansard cupola and fronted by a two-story tetrastyle pedimented portico, and flanking one-bay wide two-story wings.

The Iberville Parish Courthouse is a historic building located at 57735 Main Street in Plaquemine, Louisiana.

The Cascade County Courthouse in Great Falls, Montana is a historic courthouse built in 1901-1903. Founded in 1887, Cascade County conducted its business from several office buildings in town until the courthouse was built. The full city block site was purchased in 1891 at a cost of $20,000, but there was not enough tax revenue for the county to build a courthouse until a decade later. The grey sandstone used in construction was quarried within six miles of the building. A stone dome had been planned, but a copper dome was built instead. It is crowned by a 14-foot statue of Justice. The dome was used during World War II as a lookout for Japanese aircraft.

Charles Henry Burggraf (1866–1942) was an American architect primarily working in Salem, Oregon and Albany, Oregon, who also worked in Hastings, Nebraska and in Grand Junction, Colorado. A number of his works are listed on the U.S. National Register of Historic Places (NRHP).

Downtown Lafayette Historic District is a national historic district located at Lafayette, Tippecanoe County, Indiana. Lafayette began in 1825 as a transportation center for the west central area of Indiana. Its development and growth reflects the changes in transportation over the intervening years. From its location along the Wabash River, it grew first with river travel then for a short while from the Wabash and Erie Canal. When the railroads arrived in the 1850s, the town began to grow, initially along the rail lines. The Downtown Lafayette Historic District reflects these early changes.

The Barry County Courthouse is a government building located at 220 West State Street in Hastings, Michigan. It was designated a Michigan State Historic Site in 1969 and listed on the National Register of Historic Places in 1981.

Alleghany County Courthouse is a historic courthouse building located at Sparta, Alleghany County, North Carolina. It was built in 1933, and is a two-story, H-shaped Classical Revival style brick building. The front facade features a tetrastyle Tuscan order portico. It was built after "The Big Fire" of 1932 destroyed the courthouse and a block of businesses and homes.

The Swain County Courthouse is a historic courthouse located at Main and Fry Streets in Bryson City, the county seat of Swain County, North Carolina. The two-story Classical Revival structure was designed by Frank Pierce Milburn and R. S. Smith, and built in 1908. It has a central core block, which is fronted by a Classical tetrastyle portico with Ionic columns and has a hip roof. This block is flanked by symmetrical wings, except for the southern facade, where a secondary entrance is flanked by Ionic pilasters. It is the county's third courthouse; the first was a log structure built in 1872, and the second was built in 1880 after the first burned down.

The Lyon County Courthouse is located in Rock Rapids, Iowa, United States. It was listed on the National Register of Historic Places in 1979. The courthouse is the second building the county has used for court functions and county administration.

The Pulaski County Courthouse is located at 405 West Markham Street in downtown Little Rock, Arkansas, the state capital and the county seat of Pulaski County. It is set among a number of other state and city government buildings, on a city block bounded by West Markham, Spring, West 2nd, and South Broadway Streets, with a county park occupying the western portion of the block. The courthouse has two portions: an elaborate Romanesque edifice built of stone and brick in 1887-89 to a design by Max A. Orlopp, and a large four-story Beaux Arts annex designed by George Mann and added in 1913-14. The annex is acknowledged as one of Mann's most successful commissions.

Winterset Courthouse Square Commercial Historic District is a nationally recognized historic district located in Winterset, Iowa, United States. It was listed on the National Register of Historic Places in 2015. At the time of its nomination the district consisted of 82 resources, including 74 contributing buildings, seven noncontributing buildings, and one noncontributing object. The historic district covers most of the city's central business district in the original town plat. Most of the buildings are two-story, brick, commercial buildings. The commercial Italianate style is dominant, with Queen Anne, Romanesque Revival, and Neoclassical styles included. The Madison County Courthouse (1878) is a Renaissance Revival structure designed by Alfred H. Piquenard. Most of the buildings are brick construction, but four were constructed using locally quarried limestone. The stone buildings include the courthouse, the White, Munger and Company Store (1861), and the Sprague, Brown, and Knowlton Store (1866), all of which are individually listed on the National Register.

Iron County Courthouse Buildings is a historic courthouse complex located in Ironton, Iron County, Missouri. The complex consists of the two-story, red brick Italianate / Greek Revival style courthouse (1858); an octagonal, frame gazebo (1899); and two-story, brick sheriff's house and connecting stone jail. The courthouse measure approximately 65 feet by 47 feet, 3 inches and sits on a limestone block foundation. It is topped by a gable roof with cupola and features round arched windows.

The Elizabethtown Courthouse Square and Commercial District, in Elizabethtown, Kentucky, is a 10 acres (4.0 ha) historic district which was listed on the National Register of Historic Places in 1980. The listing included 38 contributing buildings.























