
Robert Sawers Roeschlaub was a noted Colorado architect.
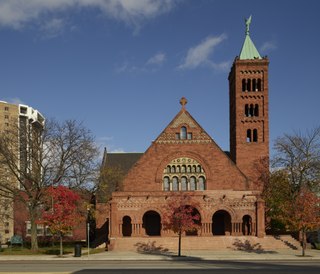
The First Congregational Church is located at 33 East Forest Avenue in Midtown Detroit, Michigan. It was designated a Michigan State Historic Site in 1974 and listed on the National Register of Historic Places in 1979.
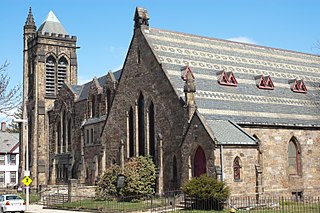
The Eliot Congregational Church is a historic Congregational church at 56 Dale Street, at the corner of Walnut Avenue in the Roxbury neighborhood of Boston, Massachusetts.

The Holbrook Square Historic District encompasses the historic institutional center of Holbrook, Massachusetts. It includes three buildings: the Gothic Revival town hall, built 1878-79, the Stick style Winthrop Congregational Church (1878–80), and the 1881 Central Fire Station. These three buildings are arrayed along Mary Wales Holbrook Park, aka Holbrook Square. The square is located north and west of the junction of North Franklin Street and Union Street. The district was added to the National Register of Historic Places in 2006.
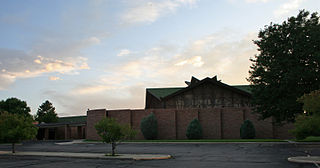
The Temple Emanuel in Denver, Colorado, also known as Congregation Emanuel, is a Reform (progressive) Jewish synagogue. It was the first synagogue established in Colorado. There are historic buildings of the temple on Curtis Street, Grape Street, and Pearl Street, in Denver.

The First Presbyterian Church in Batavia, New York, United States, is located at East Main and Liberty streets. It is a joined complex of several buildings. The main one, the church's sanctuary, is a limestone Gothic Revival structure built in the mid-19th century. Its congregation was the first church to be organized in Batavia, albeit as a Congregationalist group at that time.

The Congregational Church of Goffstown is a historic Congregational church building in the center of Goffstown, New Hampshire, United States. It is a member of the Conservative Congregational Christian Conference (CCCC).

Gethsemane Lutheran Church is a historic Lutheran church in downtown Austin, Texas. Designated as a Recorded Texas Historic Landmark and listed on the National Register of Historic Places, the building currently holds offices of the Texas Historical Commission.
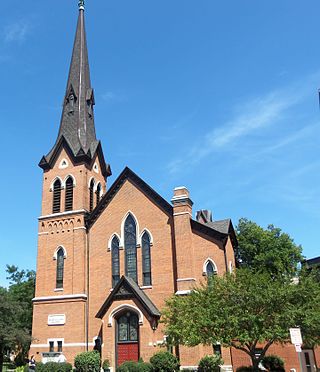
Congregational United Church of Christ is located in the downtown area of Iowa City, Iowa, United States near the campus of the University of Iowa. The congregation was organized in 1856 and the church building was listed on the National Register of Historic Places in 1973. In 2004 it was included as a contributing property in the Jefferson Street Historic District.

Daniels Recital Hall, formerly the First United Methodist Church, now The Sanctuary, is a preserved church sanctuary that has been re-purposed into a recital hall. It was built in 1908 on the southwest corner of Fifth Avenue and Marion Street in Seattle, Washington, United States. The recital hall opened in 2009 hosting concerts that use the already existing church acoustics.
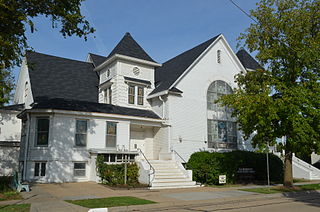
The Fairmount Congregational Church in Wichita, Kansas was a historic church at 1650 N. Fairmont. Its building was built in 1910 and added to the National Register in 2006.
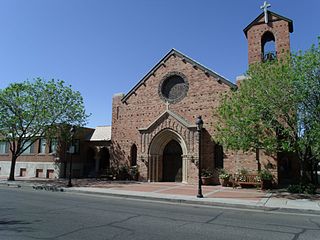
The First United Methodist Church of Glendale, formerly known as the First Methodist Episcopal Church of Glendale in historical documents, is a United Methodist church located at 7102 N. 58th Dr. in downtown Glendale, Arizona, and was built during 1928–29. Its sanctuary, with its linked administration wing, was listed on the National Register of Historic Places in 2006 for its architecture.

Copperopolis Congregational Church is a historic church building at 411 Main Street in Copperopolis, California. The church was built in 1866 and designed in the Gothic Revival style; it is the only Gothic Revival building remaining in Copperopolis and one of two in Calaveras County. The brick church features a Gothic arch entrance and windows, a gable roof, and a bell tower. The church held Congregational services until it was leased to the Presbyterian Church; it became a Congregational church again in 1874 and remained so until 1895. In 1903, the Independent Order of Odd Fellows bought the church and converted it to a lodge hall. The Odd Fellows owned the church until 1939, when it became a community center.

First Congregational Church is a historic church building at 165 E. Mill Street in Porterville, California. The church was built in 1908 by Porterville's Congregationalists. San Francisco architects Francis W. Reed and George C. Meeker designed the church; their design applies the principles of the First Bay Tradition to a Gothic Revival plan. The design includes a shingled wooden exterior, typical of the First Bay Tradition, and a Gothic spire and arches; the church is the only building in the southern San Joaquin Valley to incorporate both styles. The new church building served as an "institutional church" which also provided community services, including an auditorium, a gymnasium and swimming pool, and a private kindergarten.

The First Congregational Church in Colorado Springs, Colorado is a historic church at 20 East Saint Vrain Street. It was listed on the National Register of Historic Places in 2002.

The German Evangelical Immanuel Congregational Church in Brush, Colorado is a historic church at 209 Everett Street. It was built in 1927 and was added to the National Register in 2005.

Fulton Congregational Church is a historic church on Fulton Street in Fulton, Wisconsin, United States. It was built in 1858 and was added to the National Register of Historic Places in 1976.
Frederick Albert Hale was an American architect who practiced in states including Colorado, Utah, and Wyoming. According to a 1977 NRHP nomination for the Keith-O'Brien Building in Salt Lake City, "Hale worked mostly in the classical styles and seemed equally adept at Beaux-Arts Classicism, Neo-Classical Revival or Georgian Revival." He also employed Shingle and Queen Anne styles for several residential structures. A number of his works are listed on the U.S. National Register of Historic Places.

Manitou Springs Historic District in Manitou Springs, Colorado is roughly bounded by US 24, Ruxton Avenue, El Paso Boulevard and Iron Mountain Avenue. Listed in the National Register of Historic Places, it is one of the country's largest National Historic Districts.

Unitarian Universalist Church of Arlington (UUCA), historically known as the Unitarian Church of Arlington, is a Unitarian Universalist church located at 4444 Arlington Boulevard in Arlington County, Virginia. Founded in 1948, UUCA was the first Unitarian church in Washington, D.C.'s suburbs. Throughout its history, UUCA has taken part in progressive causes from the Civil Rights Movement to the legalization of same-sex marriage in Virginia. During the Civil Rights Movement, UUCA was the only Virginia church to speak out in favor of racial integration. UUCA's sanctuary building, designed by local architect Charles M. Goodman in 1964, is a concrete Brutalist structure that was listed on the National Register of Historic Places and Virginia Landmarks Register in 2014. It is one of only three church buildings designed by Goodman and the only one in Virginia.





















