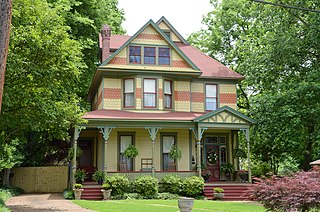
The Hicks-Dugan-Deener House is a historic house at 306 E. Center St. in Searcy, Arkansas. It is a single story wood frame structure, with a side gable roof, a cross-gable projecting section at the right side, and a four-column Greek Revival gable-topped entrance portico. Built about 1855, it is one of Searcy's few surviving pre-Civil War houses. Its first owner, William Hicks, was the son of one of Searcy's first lawyers, Howell Hicks, and served as a lawyer and state representative. Walter Dugan, the next owner, was a prominent local businessman, owning the local telephone company.

Smyrna Methodist Church is a historic church in rural White County, Arkansas. It is located west of Searcy, on Jaybird Lane just south of Arkansas Highway 36. It is a single story wood frame structure, with a gabled roof, mainly weatherboard siding, and a stone foundation. A small open belfry rises from the roof ridge, topped by a gabled roof. The front facade has a projecting gabled vestibule, its gabled section finished in diamond-cut wooden shingles. The main gable is partly finished in vertical board siding, with decorative vergeboard woodwork attached to the roof edge. Built in 1854, it is one of the county's few surviving pre-Civil War buildings, and its finest surviving Greek Revival church. Some of the logs used to build the church began growing as trees in the early 1600s.

The Desha County Courthouse, on Robert S. Moore Avenue in Arkansas City, Arkansas, is the county seat of Desha County. The 2 1⁄2-story Romanesque Revival brick building was built in 1900 to a design by Little Rock architect Rome Harding. Its most distinctive feature is its four-story square tower, which features doubled rectangular windows on the first level, a round-arch window on the second, an open round arch on the third, and clock faces on the fourth level. The tower is topped by a pyramidal roof with finial.

The Parnell-Sharpe House is a historic house at 302 North 2nd Street in McGehee, Arkansas. The 1.5 story brick house was built in 1936, and is probably unique in Desha County as an example of French Eclectic architecture constructed using local materials. The house is built out of red tapestry brick, and has a roughly T-shaped plan, with a projecting element in the front (west) facade that includes a tower topped by a conical roof. To the north is a single story section that was originally a garage, but has been converted to interior space.

The Kemp Cotton Gin Historic District encompasses the only cotton gin extant in the Rohwer area of Desha County, Arkansas. The gin was built in 1950 by O. O. Kemp, a few years after the closure of the Rohwer War Relocation Center, where as many as 10,000 Japanese-Americans were interned during the Second World War. After the center's closure much of its land was returned to agricultural use, and Kemp built this gin near the Missouri Pacific Railroad line that ran through Rohwer. In addition to the gin, the complex Kemp built includes a pump house, scale house, and office. This entire complex was listed on the National Register of Historic Places in 2005.
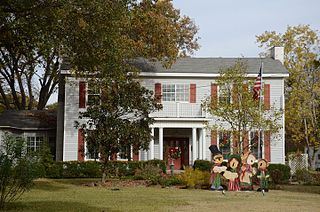
The Halliburton House is a historic house at 300 West Halliburton Street in De Witt, Arkansas. It is a two-story wood frame structure, with a gable roof and end chimneys. The main facade is five bays wide, with a central entry sheltered by a portico supported by paired Doric columns. The house's significance lies in its construction and occupation in 1860 by William Henry Halliburton (1816-1912), who, as the deputy sheriff of Arkansas, oversaw the 1853 purchase of the land that became De Witt, when the county seat was relocated following the separation of Desha County. Halliburton served as a county official in a variety of capacities until the American Civil War. After twenty years in private legal practice he served three terms in the state legislature.

The Cary House is a historic house at Searcy and Short Streets in Pangburn, Arkansas. It is a 1-1/2 story wood frame structure with an irregular floor plan and vernacular styling. Its main facade, facing west, is dominated by a single-story shed-roof porch that wraps around to the side, and is supported by wooden box columns. Built about 1910, it is one of White County's few pre-World War I railroad-era houses to survive.
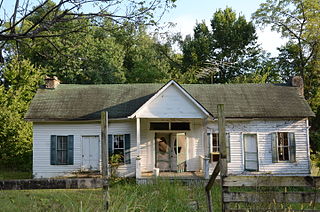
The Benjamin Franklin Henley House is a historic house in rural Searcy County, Arkansas. It is located northeast of St. Joe, on the south side of a side road off Arkansas Highway 374. It is a single-story wood frame dogtrot house, with a projecting gable-roofed portico in front of the original breezeway area. The house was built in stages, the first being a braced-frame half structure in about 1870, and the second room, completing the dogtrot, in 1876.
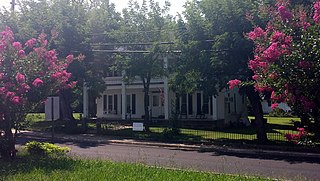
The Anthony Luna House is a historic house at the southwest corner of Main and Spring Streets in Marshall, Arkansas. It is a two-story wood frame structure, with an L-shaped plan, covered by a cross-gable roof, weatherboard siding, and resting on a stone foundation. Its front facade is covered by a two-story porch, supported by square columns, and featuring an intricate jigsawn balustrade. There are two front-facing gable dormers, which, instead of windows, have a star-in-circle design in the gable. The house was built in 1891 for Anthony Luna, then the sheriff of Searcy County.

The Thomas Lynch House is a historic house in rural northern Searcy County, Arkansas. It is located down a private lane east of County Road 52, north of the Pine Grove Church. It is a single-story dogtrot, fashioned out of square-cut oak logs chinked with concrete, and topped by a metal roof. A porch extends across the front, supported by unfinished square posts, and a kitchen ell extending to the south is the only significant alteration. The house was built about 1900 by Thomas Lynch alias Ben Maloy.

The Sam Marshall House is a historic house in rural Searcy County, Arkansas. It is located southeast of Morning Star, on the west side of County Road 163. It is a single-story log structure, rectangular in plan, with a roof whose front gable extends over a porch supported by square columns. The logs were apparently hand-hewn, and joined by dovetailed notches. Built in 1929, it is one of the latest examples of log construction in the county.

The J.C. Miller House is a historic house at Oak and High Streets in Leslie, Arkansas. It is a tall 2-1/2 story wood frame structure in the American Foursquare style, with a hip roof pierced by hip-roofed dormers, and a single-story porch that wraps around two sides. The construction date of the house is not known, but its first known occupant, J.C. Miller, was living in it in the 1920s. It is one of Searcy County's best examples of early-20th century American Foursquare design.

The Wyatt House is a historic house at Gainer Ferry Road and Arkansas Highway 25 in Desha, Arkansas. It is a two-story I-house, three bays wide, with a side gable roof, end chimneys, and a single-story ell extending to the rear. The oldest portion of the house, its first floor, was built about 1870 as a dogtrot. In about 1900, the breezeway of the dogtrot was enclosed, and the second story and ell were added. The property also includes a stone wellhouse dating to the enlargement. The house was built by Samuel Wyatt, a veteran of the American Civil War.

The Searcy County Courthouse is located on Courthouse Square in Marshall, Arkansas. It is a two-story stone structure, with a hip roof. The walls are fashioned out of rustically cut native sandstone, and it is topped by a metal hip roof with widely overhanging eaves. The front entrance is sheltered by a single-story porch supported by cast stone columns. The courthouse, the third for Searcy since its incorporation in 1838, was built in 1889 on the site of the second courthouse, which was destroyed by fire. The first courthouse was in Lebanon, about 6 miles (9.7 km) to the west, before being moved to Marshall in 1855.
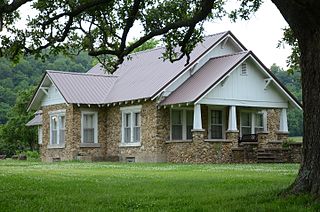
The Greene Thomas House is a historic house in rural Searcy County, Arkansas. It is located north of Leslie, on the west side of County Road 74 south of its junction with County Road 55. It is a single-story stone structure, fashioned out of smooth rounded creek stones. It has a front-facing gable roof with an extended gable supported by large brackets, and a porch with a similar gable, supported by sloping square wooden columns. Built in 1930, it is a fine regional example of Craftsman style architecture in a rural context.

The Hunt House is a historic house at 707 West Center Street in Searcy, Arkansas. It is a 1-1/2 story wood frame house, its exterior finished in brick, stucco, stone, and other materials. It is roughly T-shaped, with intersecting gable-roofed sections. The front-facing gable has the entry porch projecting from its left front, and a chimney to its right. Both are formed out of brick with randomly placed stone at the lower levels, and stuccoed brick at the upper levels. Built about 1935, it is one of Searcy's finer examples of English Revival architecture.

The Lightle House is a historic house on County Road 76 in White County, Arkansas, just north of the Searcy city limits. It is a single story wood frame structure, with a side gable roof, a shed-roof porch across the front, and a central chimney. An addition extends to the rear, giving it a T shape, with a second chimney projecting from that section. Built about 1920, it is the county's only known surviving example of a "saddlebag" house.

The Dr. McAdams House was a historic house at Main and Searcy Streets in Pangburn, Arkansas. It was a 1-1/2 story vernacular wood frame structure, with a hip-over-gable roof, novelty siding, and a foundation of stone piers. A porch extended across the front, supported by posts, with a projecting gable above its left side. Built about 1910, it was one of the best-preserved houses of the period in White County.

The Thomas House is a historic house in rural White County, Arkansas. It is located northwest of Searcy, set well back on the west side of Baugh Road between Panther Creek and Smith Roads, sheltered by a copse of trees. It is a single story wood frame structure, with T-shaped plan topped by a gabled roof, an exterior of novelty siding, and a foundation of brick piers. A porch extends across part of its east side, its shed roof supported by square posts. It was built about 1905, and is one of the county's best-preserved rural houses of the period.

The Dr. James House was a historic house at West Center and South Gum Streets in Searcy, Arkansas. It was a two-story brick building, with a gabled roof and a brick foundation. A shed-roofed porch extended around its front and side, supported by square posts. It was built about 1880, and was one of a modest number of houses surviving in the city from that period when it was listed on the National Register of Historic Places in 1991. The house has been reported as demolished to the Arkansas Historic Preservation Program, and is in the process of being delisted.

