
The Missouri State Capitol is the home of the Missouri General Assembly and the executive branch of government of the U.S. state of Missouri. Located in Jefferson City at 201 West Capitol Avenue, it is the third capitol to be built in the city. The domed building, designed by the New York City architectural firm of Tracy and Swartwout, was completed in 1917.

The Birthplace of Ronald Reagan, also known as the Graham Building, is located in an apartment on the second floor of a late 19th-century commercial building in Tampico, Illinois, United States. The building was built in 1896, and housed a tavern from that time until 1915. On February 6, 1911, the future 40th President of the United States, Ronald Reagan, was born in the apartment there. The Reagan family subsequently moved into a house in Tampico a few months later.

The Bank of California Building, also known as the Durham & Bates Building and currently the Three Kings Building, is a historic former bank building in downtown Portland, Oregon, United States. It has been on the National Register of Historic Places since 1978. The three-story building was designed by A. E. Doyle in an Italianate style and completed in 1925. The ground floor features a two-story-high grand room with 36-foot (11 m) ceilings. The building's original owner and occupant, the Bank of California, moved out around the end of 1969 and sold the building in 1970. It has had a succession of other owners and tenants since then. It was last used as a bank in 1977.
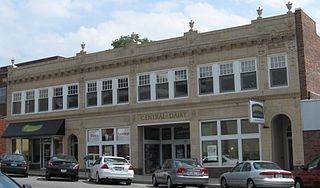
The Central Dairy Building, also known as Downtown Appliance and Gunther's Games, is a historic commercial building located in downtown Columbia, Missouri. It was built in 1927, and enlarged to its present size in 1940. It is a two-story brick building with terra cotta ornamentation elaborate classical and baroque design motifs. Also on the property is a contributing brick warehouse, constructed about 1940. Today the building houses an appliance store and restaurants on the first floor and lofts on the second.

The Cass–Davenport Historic District is a historic district containing four apartment buildings in Detroit, Michigan, roughly bounded by Cass Avenue, Davenport Street, and Martin Luther King, Jr. Boulevard. The district was listed on the National Register of Historic Places in 1997. The Milner Arms Apartments abuts, but is not within, the district.
Roaring River State Park is a public recreation area covering of 4,294 acres (1,738 ha) eight miles (13 km) south of Cassville in Barry County, Missouri. The state park offers trout fishing on the Roaring River, hiking on seven different trails, and the seasonally open Ozark Chinquapin Nature Center.
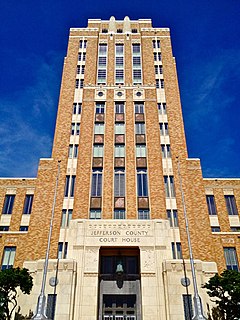
The Jefferson County Courthouse in Beaumont, Texas is one of the tallest courthouses in the state, and is an excellent example of Art Deco architecture. Built in 1931, it is the fourth courthouse built in Jefferson County. It was designed by Fred Stone and Augustin Babin, and is thirteen stories high. In 1981, an annex was added to the west side of the courthouse.
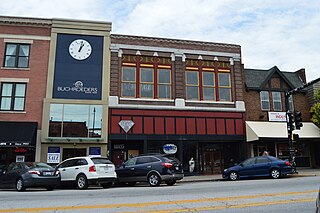
The Kress Building, also known as Kress Wholesale Company Store and Mehornay Furniture Store, is a historic commercial building located in downtown Columbia, Missouri. It was built in 1910 for the S. H. Kress & Co., and remodeled in 1946 when it became Mehornay Furniture. It is a tall two-story, brick building with an open storefront topped by horizontal metal banding, that consists of large plate glass windows.
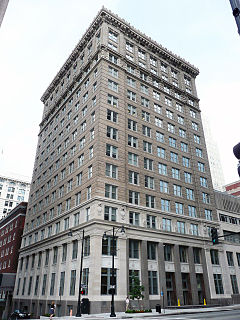
The R.A. Long building is a historic skyscraper in Kansas City, Missouri located on the northwest corner of the intersection of 10th Street and Grand Avenue.

The IOOF Liberty Lodge No. 49, built in 1923, is a historic commercial building in Liberty, Missouri. It served historically as an Independent Order of Odd Fellows meeting hall and as a specialty store. The building was listed on the National Register of Historic Places in 1992.

The Lexington, also known as Lexington Apartments, is a historic building located in Des Moines, Iowa, United States. The five-story brick structure on a raised basement was completed in 1908 as the city's first high-rise apartment building. It was designed and built by local architect-builder Fred Weitz. The exterior features a Colonial Revival style entrance with a recessed door, arched fanlight, and engaged Doric style columns that support the pediment. Wrought iron balconies are located on the two floors above the entrance. On the interior there are two apartments on every floor, and they originally featured servant's quarters. They have subsequently been converted into other purposes. The upper floors are served by a large, open-cage brass elevator. The building purportedly had paranormal activity involving its elevator. It was renovated between 2012 and 2014. It was individually listed on the National Register of Historic Places in 1976. The building was included as a contributing property in the Sherman Hill Historic District in 1979. It is currently owned by the Allen Family Trust.

Woodbine Normal and Grade School are historic buildings located in Woodbine, Iowa, United States. The buildings are part of a complex that provides space for kindergarten to senior high school grades. Two sections of the building were originally separate buildings that are a part of this historical designation.

The New Center Commercial Historic District is a commercial historic district located on Woodward Avenue between Baltimore Street and Grand Boulevard in Detroit, Michigan. It was listed on the National Register of Historic Places in 2016.

The Mylius–Eaton House is a historic building located in Sioux City, Iowa, United States. The house was built by Charles Mylius, who an Italian-born Englishman. Mylius, however, never lived here. That distinction belonged to Franz and Matilda Shenkberg, whose marriage ended in divorce and they sold the house in 1906 to Fred and Lillian Eaton. Eaton was a banker who became the president of the Sioux City Stock Yards, and he was involved in a variety of other businesses and organizations in the community. The house remained in the Eaton family until 1967.
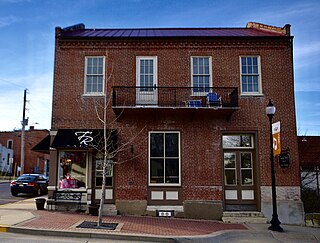
George Tamm Building, also known as the Washington Citizen Building, is a historic commercial building located at Washington, Franklin County, Missouri. It was built about 1863, and is a two-story, Federal style brick building. It features a corner storefront on the first floor and a large ornamental iron balcony.

Plaza Hotel is a historic hotel building located at Trenton, Grundy County, Missouri. It was built in 1929–1930, and is a five-story, Art Deco style reinforced concrete building. The building measures approximately 10,912 square feet (1,013.8 m2) It has a pre-cast, concrete block exterior, concrete roof and floors.

W. J. and Ed Smith Building, also known as H.P. Authorson Meat Market and Charles Coon Billiard Hall, is a historic commercial building located at West Plains, Howell County, Missouri. It was built in 1894, and is a two-story, three bay, brick commercial building with Italianate style design elements. There are two first-floor storefronts and second floor living spaces. It has two concrete rear additions; one built about 1923 and the other about 1952. It is located next to the West Plains Bank Building.

Mathew H. Ritchey House, also known as Mansion House and Belle Starr House, is a historic home located in Newtonia, Newton County, Missouri. It was built about 1840, and is a two-story, brick dwelling with a two-story rear wing built using slave labor. The house rests on a sandstone block foundation and has a side-gabled roof. It features a one-story front portico and interior end chimneys. Also on the property is the contributing Ritchey family cemetery, outbuildings, and a well. During the American Civil War, the site saw fighting during both the First and Second Battles of Newtonia, which required its use as a hospital after the battles. It was listed on the National Register of Historic Places in 1978 and is a contributing property in the First Battle of Newtonia Historic District. The building was damaged by a tornado in 2008.
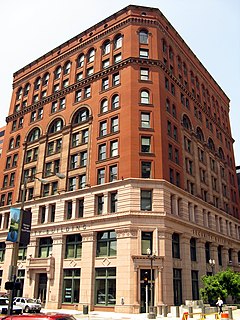
The Security Building is an 11-story building in Saint Louis, Missouri, built in 1892 in what was then the city's downtown financial district. Designed by Boston architects Peabody, Stearns & Furber, the building is of granite on the bottom two floors, with pink limestone and brick above. The building is on the National Register of Historic Places and designated an official landmark by the City of St. Louis.

McKinley Elementary School is a former school building located at 640 Plum Street in Wyandotte, Michigan. It was listed on the National Register of Historic Places in 2017.























