
The Leland Stanford Mansion, often known simply as the Stanford Mansion, is a historic mansion and California State Park in Sacramento, California, which serves as the official reception center for the Californian government and as one of the official workplaces of the Governor of California.
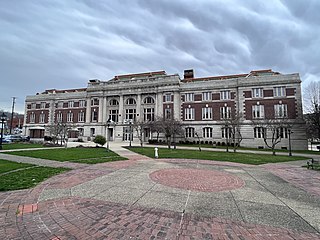
Wheeling station is a U.S. historic train station located at Wheeling, Ohio County, West Virginia. It was built in 1907–1908, and is a four-story, rectangular brick and limestone building in the Beaux-Arts-style. It measures 250 feet long by 89 feet, 6 inches, deep. It features mansard roofs, built of concrete and covered with Spanish tile painted pink. Passenger service ceased in 1961. The building was remodeled in 1976 to house the West Virginia Northern Community College.
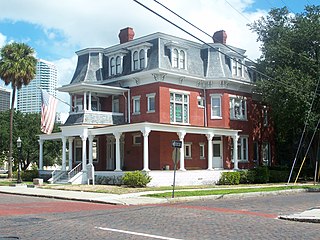
The Hutchinson House is a historic home completed in 1908 in Tampa, Florida, United States. It is a three-story brick building in the Second Empire architecture. The building includes a high mansard roof and large porch with tall Corinthian columns.

The Missouri Governor's Mansion is a historic U.S. residence in Jefferson City, Missouri. It is located at 100 Madison Street. On May 21, 1969, it was added to the U.S. National Register of Historic Places. It is located in the Missouri State Capitol Historic District.

The Washburn-Fair Oaks Mansion District is a historic district in the Whittier neighborhood of Minneapolis, Minnesota, United States, centered on Washburn-Fair Oaks Park. The city of Minneapolis designated a district bordered by Franklin Avenue, Fourth Avenue South, 26th Street East, and First Avenue South. A smaller district, listed on the National Register of Historic Places, includes seven mansions along and near 22nd Street East.

Rose Hill Manor, now known as Rose Hill Manor Park & Children's Museum, is a historic home located at Frederick, Frederick County, Maryland. It is a 2+1⁄2-story brick house. A notable feature is the large two-story pedimented portico supported by fluted Doric columns on the first floor and Ionic columns on the balustraded second floor. It was the retirement home of Thomas Johnson (1732–1819), the first elected governor of the State of Maryland and Associate Justice of the United States Supreme Court. It was built in the mid-1790s by his daughter and son-in-law.

Washington County Courthouse is a historic courthouse building located at 95 West Washington Street in Hagerstown, Washington County, Maryland, United States. It is a two-story red brick structure with white trim and decorative work in brownstone, constructed in 1872 in the Italianate style. The building features a central tower on the front façade above the main entrance and a coursed limestone foundation from an earlier courthouse which burned. It also has a mansard roof covered with shingles. The annex was built in 1963.
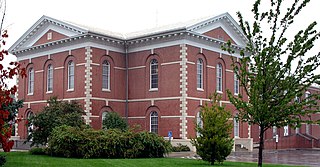
Platte County Courthouse is a historic courthouse located at Platte City, Platte County, Missouri. It was built in 1866–1867, and is a two-story, cruciform plan, red brick building on a limestone foundation. It has a low pitched cross-gable roof.

Dolge Company Factory Complex, also known as Alfred Dolge and Sons Felt and Sounding Board Factories and Daniel Green Factory Complex, is a national historic district located at Dolgeville in Herkimer County, New York. The district contains 10 contributing buildings and one contributing structure. The complex includes a large limestone building built in 1886, a frame factory building, a double span Pratt truss bridge on limestone and concrete supports (1887), another large wood factory building, a complex of lesser buildings, and the Alfred Dolge mansion (1895). The limestone factory structure is a long feet, 3+1⁄2-story structure with a clerestory running the length of the roof ridge. It features a mansard roofed tower with dormers. The complex was built by Alfred Dolge (1848–1922), who desired to establish an ideal society for his factory workers. In the 1890s the complex was acquired by Daniel Green and William R. Green, who manufactured felt shoes and slippers. The mill is currently being used as an antique, second hand, and crafts shop.

Kellow House is a historic building located in Cresco, Iowa, United States. Kellow was a native of Cornwall in England who settled in Iowa in 1854. He established his own grocery and merchandise firm, and had this house built in 1880 for his new wife and future family. The two-story, red brick house was designed in the Second Empire style. It features three porches and is capped with a mansard roof. The house basically follows a rectangular plan, with a pavilion that slightly protrudes from the east side. It was acquired by the Howard County Historical Society in 1969, and now houses a museum and a resource center for the historical society. The house was listed on the National Register of Historic Places in 1977.

Hamilton County Courthouse Square is a historic courthouse and jail located at Noblesville, Hamilton County, Indiana. The jail was built in 1875–1876, and is a Second Empire style brick and limestone building. It consists of the two-story, ell-shaped jailer's residence, with a cellblock attached at the rear. It features a three-story square tower that once had a mansard roof. The courthouse was built between 1877 and 1879, and is a three-story, Second Empire style, rectangular brick building. It has a clock tower atop the mansard roof and limestone Corinthian order pilasters.

David Enoch Beem House, also known as the "Beem Mansion" and "The Hill", is a historic home located in Spencer, Owen County, Indiana. Built in 1874, the large, two-story, Italianate-style residence is named after its original owner, David Enoch Beem, a local lawyer and banker, and his family. The T-plan, brick dwelling rests on a rusticated Indiana limestone foundation and arched openings framed in limestone. It features a three-story, central tower at the entrance with a steeply pitched mansard roof. The home was listed on the National Register of Historic Places in 1989.
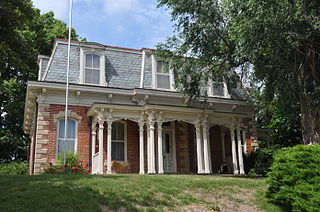
John Dickinson Dopf Mansion is a historic home located at Rock Port, Atchison County, Missouri. It was built in 1876, and is a two-story, Second Empire style brick dwelling. It features a mansard roof ornamented with alternating bands of hexagonal and square slate shingles and a one-story front porch.

The Harvey M. Vaile Mansion is located at 1500 North Liberty Street in Independence, Missouri. Built in 1881 for businessman Harvey M. Vaile, it is a locally significant example of Second Empire architecture. The house was listed on the National Register of Historic Places in 1969 and designated locally in 2002; it is open to the public as a museum.

Dent County Courthouse is a historic courthouse located in Salem, Dent County, Missouri. It was built in 1870, with an addition constructed in 1897. It is a 2 1/2-story, Second Empire-style brick building on a hewn limestone foundation, with a 3 1/2-story central tower. It features high and narrow windows, lofty cornice, mansard roof and dormers and cast iron cresting.
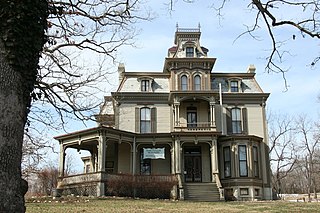
John Garth House, also known as Woodside Place, is a historic home located near Hannibal, Ralls County, Missouri. It was built about 1871, and is a 2+1⁄2-story, Second Empire style frame dwelling. It measures approximately 99 feet by 54 feet and sits on a limestone block foundation. It features mansard roofs, projecting tower, four porches, and two semi-octagonal bay windows. It was built as a summer home for John H. Garth a prominent local citizen of Hannibal, Missouri and friend of Samuel Clemens. It is operated as Garth Woodside Mansion Bed and Breakfast Inn.
Henry Blosser House is a historic home located near Malta Bend, Saline County, Missouri. It was built in 1880, and is a three-story, Second Empire style red-orange brick farmhouse. It features a projecting central pavilion, a bell-cast mansard roof, polychrome shingles, and decorative porches. Also on the property are two contributing outbuildings and a three-level frame barn.

The Loop-Harrison Mansion, also known as the Joseph M. Loop House was built as a private house located at 228 South Ridge Street in Port Sanilac, Michigan. It now serves as part of the Sanilac County Historical Museum. The building was listed on the National Register of Historic Places in 1972.

The Little Campus is a historic district and part of the University of Texas at Austin campus in Austin, Texas. Originally built in 1856 as the Texas Asylum for the Blind, the complex was used for a variety of purposes through the late nineteenth and early twentieth centuries. It was acquired by the University of Texas after World War I and listed on the National Register of Historic Places in 1974.






















