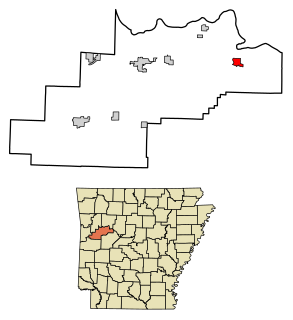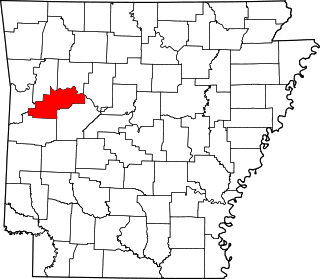
Highway 215 is a designation for three north–south state highways in northwest Arkansas. A southern route of 8.80 miles (14.16 km) runs north from Franklin County Road 31 and Franklin County Road 221 (CR 31/CR 221) at Dahoma to Highway 96 near the Arkansas River. A second route of 15.94 miles (25.65 km) begins at US Route 64/Highway 917 (US 64/AR 917) in Mulberry and runs north to CR 77/CR 102 in the Ozark National Forest. A third segment of 16.44 miles (26.46 km) begins at Highway 23 at Cass and runs north to Johnson CR 36 at Oark.

The University of Arkansas Campus Historic District is a historic district that was listed on the National Register of Historic Places on September 23, 2009. The district covers the historic core of the University of Arkansas campus, including 25 buildings.
Bryant House may refer to:

The Sellers Farm was a historic farmstead in Maysville, Arkansas. The main house was a two-story I-house, with a rear wing giving it an overall T configuration. The main facade faced west, and was covered by a porch that extended the full width on the first floor, and for three of the five bays on the second. There was a front-facing gable above the three center bays. Built c. 1910, it was an example of a little-altered I-house. Outbuildings on the property included a feed barn, chicken house, milk shed, and privy. All of the buildings on the property were in Arkansas; the associated land extended into neighboring Oklahoma.

The Gazette Building in Little Rock, Arkansas was built in 1908. It was designed by architect George R. Mann, and built by Peter Hotze. The building was listed on the U.S. National Register of Historic Places in 1976. Originally and for many years, the building served as the headquarters of the Arkansas Gazette newspaper. Its historic building in downtown Little Rock served as the national campaign headquarters for the 1992 presidential campaign of Governor Bill Clinton. It now houses the Elementary and Middle Schools for eStem Public Charter Schools.

The T.C. McRae House is a historic house at 506 East Elm Street in Prescott, Arkansas. This 2-1/2 story wood frame house was designed by Charles L. Thompson and built in 1919. Its craftsman style includes a shed-roof entry porch with large brackets and exposed rafter ends. It is one of a number of buildings commissioned from Thompson by the McRae family.

The Nesburt T. Ruggles House is a historic house in rural Hempstead County, Arkansas. It is a single story wood frame structure, located southeast of the hamlet of Shover Springs, on the east side of Arkansas Highway 32. It is a Plain Tradition structure with an American Craftsman-style hip roof, built in 1912-14 by Nesburt Ruggles, and is the best example of its style in the area. The house is clad in novelty siding, and is roughly rectangular, with projecting hip roof sections on the sides. A shed-roof porch stands in the right-side ell created by the front facade and the right projection.
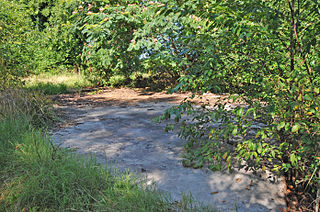
The Lillard-Sprague House was a historic house on Pleasant Grove Street in Rogers, Arkansas. Built in 1907, it was a wood-frame example of a prow house, a local style with T-shaped layout where the stem of the T projects forward. In this instance, the projecting section was surrounded by a single-story wraparound porch, supported by Tuscan columns on stone piers. An addition had been added to the center rear, retaining the house's axial symmetry.

The Bryant-Lasater House is a historic house at 770 North Main Street in Mulberry, Arkansas. It is a 1-1/2 story wood frame structure, set on a foundation of molded concrete blocks, with a shallow-pitch pyramidal roof, and a hip-roof porch extending across the front. A rear porch has been enclosed. Built c. 1900, the house is locally distinctive for its architecture, as a particularly large example of a pyramid-roofed house, and for its historical role as the home of a succession of locally prominent doctors, including Dr. O. J. Kirksey, who operated a maternity hospital in the house.

The T.M. Ferguson House is a historic house on Canaan Street in Marshall, Arkansas. It is a single-story wood frame structure, with a hip roof, clapboard siding, and two interior brick chimneys. A porch extends across part of the front, supported by a variety of columns, including some Victorian-style turned posts. The house was built between 1900 and 1903 by T.M. Ferguson, and is of local architectural significance for its vernacular hip roof.

The David Doyle House No. 2 was a historic house at Arkansas Highway 5 and White County Road 953 in El Paso, Arkansas. It was a single-story wood frame structure built in a T shape, with a cross gable roof configuration and a combination of weatherboard siding and bead-board siding. The latter was found under the hip roof that extended around the western elevation, which included the projecting section of the T. The gable at the western end was decorated with vernacular Folk Victorian woodwork. The house was built about 1904, and was the one of the best-preserved examples of this form in the county.
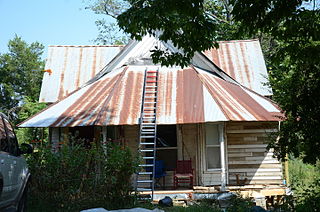
The Sanders-Hollabaugh House is a historic house on Church Street in Marshall, Arkansas. It is a single story wood frame structure, built in a T shape with a shed-roof porch extending around the base of the T. Built in 1903, it is the best local example of a prow house, in which the base of the T projects forward. The house was built on what was then known as the Bratton Addition, a relatively new subdivision in the city, and has long been owned by the Hollabaugh family.

The Wood Freeman House No. 1 is a historic house at 702 Arch Street in Searcy, Arkansas. It is a 1-1/2 story T-shaped structure, with a wood frame and rusticated stone exterior. Its main axis is horizontal to the street, with the cross section at the right. The main entrance is at the crook of the T, set under a projecting gable section with round-arch opening. Built about 1934, it is a fine local example of English Revival architecture. It is one of two architecturally significant houses built by local builder Wood Freeman, the other is at 703 W. Race Street.

The R.M. Knox House is a historic house at 1504 West 6th Street in Pine Bluff, Arkansas. It is a two-story wood frame structure, with a T-shaped floor plan and a cross-gable roof. A mansard-roofed tower rises at the center of the house, and an elaborately decorated two-story porch extends across a portion of the front. The house was built in 1885 for Richard Morris Knox, a veteran of the American Civil War. It is one of the state's finest and most elaborate examples of the Eastlake style.

The Koon House No. 2 is a historic house at 2959 Arkansas Highway 167 in Sheridan, Arkansas. It is a single story structure, built out of vertically-placed small logs, split in half and set smooth side in and round side out. It is roughly T-shaped, with a frame addition and a carport added later in the 20th century. The house was built in 1936 by Hillary Henry "Pappy" Koon, and is one of several houses built in this distinctive manner in the area by Koon. It is the first of the type he built, and was used as his family residence.

The Miller House is a historic house at 1853 South Ringo Street in Little Rock, Arkansas. Built in 1906 and twice enlarged by the same owner, the house is a reflection of the effect of segregation in the United States. Now a two-story brick-faced Craftsman-styled structured, it was originally built as a modest single-story cottage typical of the segregated African-American neighborhood in which it was located. It was purchased in 1924 by Arthur T. Miller, who was employed in a comparatively secure position as a railroad mail clerk. Prevented by segregation from moving to more affluent neighborhoods, Miller chose to enlarge the house, and then finish it in brick.

The A.J. Smith House was a historic house on Arkansas Highway 385 in Griffithville, Arkansas. It was a two-story wood frame structure, with a T-shaped gable-roofed structure, weatherboard siding, and a foundation of brick piers. A hip-roofed porch extended across the front of the projecting T section and around the side. The house was built about 1887, and was one of White County's few surviving 19th-century houses.
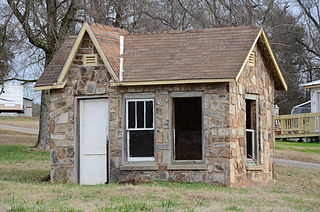
The Troy Lasater Service Station is a historic former automotive service station on Arkansas Highway 197 in New Blaine, Arkansas. It is a small single-story stone structure with a gabled roof, set in a small grassy area at the junction of AR 197 and Wood Lane. A cross gable is set above the entrance, which is on the left of the three-bay main facade. It was built in 1935 by Freeborn and Troy Lasater, and is a locally distinctive example of vernacular English Revival architecture. It was operated as a single-pump service station into the 1940s.

The Vernon Fitzhugh House is a historic house at 1551 East Hope Street in Fayetteville, Arkansas. It is a T-shaped two-story, built of brown brick, with extensive use of single-pane glass windows and French doors. The house was built in 1962 to a design by Arkansas architect Warren Segraves, and is a good example of Mid-Century Modern residential architecture, with deep overhanging eaves, and unusual placement and size of its windows. It was built for Vernon Fitzhugh, owner of a local business services company.

