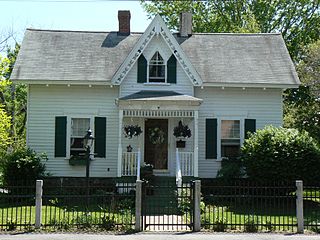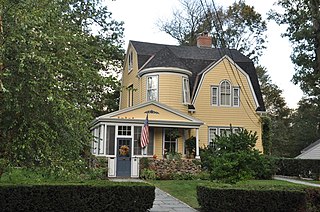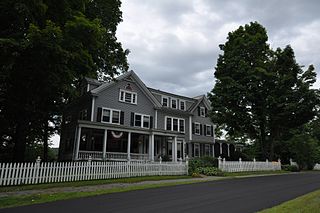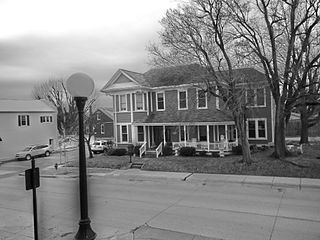
The Gilman Coggin House is a historic house in Reading, Massachusetts. The 2+1⁄2-story wood-frame house is a fine well preserved local example of Greek Revival architecture. It was built in 1847 by Gilman Coggin, owner of a local shoe-manufacturing business. The house's front gable is fully pedimented, supported by wide corner pilasters. A single-story wraparound porch has square Ionic columns, and the front door surround is flanked by half-length sidelight windows and topped by a fanlight transom.

The House at 114 Marble Street in Stoneham, Massachusetts is a well-preserved Gothic Victorian cottage, built c. 1850. It is a 1+1⁄2-story wood-frame house with a rear ell, sheathed in wooden clapboards. It has a front gable centered over the main entry, which features turned posts and balusters, and a Stick-style valance. Windows in the gable ends have pointed arches characteristic of the style. The front gable is decorated with vergeboard.

The House at 15 Lawrence Street in Wakefield, Massachusetts is a well-preserved Queen Anne house with a locally rare surviving carriage house. It was built in the early 1870s, and was listed on the National Register of Historic Places in 1989.

The House at 32 Morrison Road in Wakefield, Massachusetts is a well-preserved, architecturally eclectic, house in the Wakefield Park section of town. The 2+1⁄2-story wood-frame house features a gambrel roof with a cross gable gambrel section. Set in the front gable end is a Palladian window arrangement. The porch has a fieldstone apron, with Ionic columns supporting a pedimented roof. Above the front entry rises a two-story turret with conical roof. The house was built c. 1906–08, as part of the Wakefield Park subdivision begun in the 1880s by J.S. Merrill.

The Needham House is a historic house on Meadow Road near Chesham village in Harrisville, New Hampshire. Built in 1845, it is a modest but well-preserved local example of Greek Revival styling. The house was listed on the National Register of Historic Places in 1988.

The Woodman Road Historic District of South Hampton, New Hampshire, is a small rural residential historic district consisting of two houses on either side of Woodman Road, a short way north of the state line between New Hampshire and Massachusetts. The Cornwell House, on the west side of the road, is a Greek Revival wood-frame house built c. 1850. Nearly opposite stands the c. 1830 Verge or Woodman House, which is known to have been used as a meeting place for a congregation of Free Will Baptists between 1830 and 1849.

The Dewey House is a historic house at 173 Deweys Mills Road in Hartford, Vermont. Built in 1876 by a local mill owner, and remodeled in 1903, it is a high quality local example of residential Colonial Revival architecture. It was listed on the National Register of Historic Places in 1999.

The Wilson Alwyn "Snowflake" Bentley House is a historic house on Nashville Road in Jericho, Vermont. Built about 1860, it was the lifelong home of Wilson Bentley (1865-1931), the town's best known resident and one of world's innovators in the photography of snowflakes. The house was listed on the National Register of Historic Places in 1980.

August and Amalia Shivelbine House is a historic home located at Cape Girardeau, Missouri, United States. It was built about 1890, and is a 2+1⁄2-story, Queen Anne style brick dwelling. It has a front gable roof and segmentally arched windows. It features an entry porch with a truncated hipped roof.

Frederick W. and Mary Karau Pott House is a historic home located at Cape Girardeau, Missouri. It was built about 1885, and is a 2+1⁄2-story, Italianate style brick dwelling. It has a side-gabled roof, a projecting pedimented front gable and parapet chimneys. It features an overhanging eave with curvilinear brackets and modillions, tall narrow windows with round and segmental arches, and an ornate central portico supported by groups of chamfered columns.
John S. Dauwalter House is a historic home located at Boonville, Cooper County, Missouri. It was built about 1869, and is a 1+1⁄2-story, vernacular brick dwelling. A front gable ell was added about 1880, and a rear shed addition and enclosure of a recessed corner porch completed about 1920. Also on the property are the contributing gable roofed cow barn, a shed roofed storage building, and a two-room wash house with a saltbox roof.

Henry Degen House is a historic home located at Washington, Franklin County, Missouri. It was built in about 1873, and is a 1+1⁄2-story, five bay, double entrance brick dwelling on a stone foundation. It has a side-gable roof and segmental arched door and window openings. It features an ornate front porch across the center bay. It was listed on the National Register of Historic Places in 2000.

Dr. H.A. May House is a historic home located at Washington, Franklin County, Missouri. It was built about 1904, and is a 2+1⁄2-story, Queen Anne style frame dwelling. It has four one story rear ells and one two story side ell. It features a wraparound porch and a projecting front gable with clipped corners. Also on the property is a contributing large one story frame garage.

John Meyer House, also known as the Mary Eckelkamp House, is a historic home located at Washington, Franklin County, Missouri. It was built about 1873, and is a 1+1⁄2-story, center entry brick dwelling on a brick foundation. It has a front gable roof and segmental arched door and window openings. Also on the property is a contributing one-story brick smokehouse.

Paul Monje House is a historic home located at Washington, Franklin County, Missouri. It was built about 1908, and is a 1+1⁄2-story, brick dwelling with a side ell on a stone foundation. It has a gable roof and segmental arched door and window openings. A front porch which extends the width of the side ell.

Joseph Raaf House is a historic home located at Washington, Franklin County, Missouri. It was built about 1896, and is a 1+1⁄2-story, brick dwelling with a rear ell on a stone foundation. The rear ell was in place by 1916. It has a gable roof and segmental arched door and window openings. It features a full width front porch.
Jonathan L. Tuepker House, also known as the Anna Bocklage House, is a historic home located at Washington, Franklin County, Missouri. It was built about 1911, and is a 1+1⁄2-story, three-bay, brick dwelling with a rear ell on a stone foundation. It has a gable roof and segmental arched door and window openings. It features a Victorian style front porch.
William T. Vitt House, also known as the Louis Schaefer House, is a historic home located at Washington, Franklin County, Missouri. It was built in 1888, and is a 2+1⁄2-story, three-bay, side entry brick dwelling on a stone foundation. It has a side gable roof and segmental arched door and window openings. It features a Victorian style front porch.

A.C. Waltman House, also known as Carl Adams House, is a historic home located at La Grange, Lewis County, Missouri. It was built about 1853, and is a 2+1⁄2-story, three-bay, massed plan, brick dwelling with Greek Revival / Italianate style design elements. It has a one-story frame rear ell. It features a flattened gable roof and a full-width front porch supported by tapered, fluted Doric order columns.

The East Michigan Avenue Historic District is a residential historic district located at 300-321 East Michigan Avenue, 99-103 Maple Street, and 217, 300 and 302 East Henry in Saline, Michigan. It was listed on the National Register of Historic Places in 1985.





















