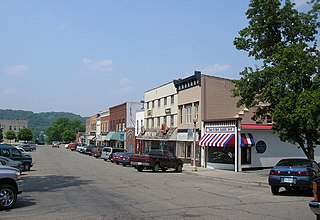
The Morris–Butler House is a Second Empire-style house built about 1864 in the Old Northside Historic District of Indianapolis, Indiana. Restored as a museum home by Indiana Landmarks between 1964 and 1969, the American Civil War-era residence was the non-profit organization's first preservation project. Restoration work retained some of its original architectural features, and the home was furnished in Victorian and Post-Victorian styles. Its use was changed to a venue for Indiana Landmarks programs, special events, and private rentals following a refurbishment in 2013. Regular daily tours of the property have been discontinued.

The William Bull III House is on a hill overlooking the Wallkill River in the Town of Wallkill in Orange County, New York. It was built by Bull, an early settler of the region, sometime in the 1780s. Bull and his son William IV, on returning home from serving with Gen. George Washington's campaign against the British, had been impressed with the buildings of Baltimore and other Atlantic seaports visited during his military service. The name "Brick Castle" is shared among a few early brick homes constructed in the area around the same time. Bull, himself a stonemason by trade, decided upon arriving home to build a brick homestead. He is also known for having constructed Gen. Washington's headquarters at Newburgh, NY.

The Matthew S. Quay House is a historic house at 205 College Avenue in Beaver, Pennsylvania. Built sometime after the American Civil War, it was from 1874 until his death the home of Matthew Stanley Quay (1833-1904), a United States Senator and one of the most influential political party bosses of the late 19th century. His house was declared a National Historic Landmark in 1975. It is now the location of the J.T. Anderson Funeral Home.

Historic Sandusky is a historic home located in Lynchburg, Virginia. It is a formal two-story, brick "I" house built about 1808, with a later addition. It was built by Charles Johnston, and is one of the earliest homes in the Lynchburg area to display the architectural details and refinements characteristic of Federal design.
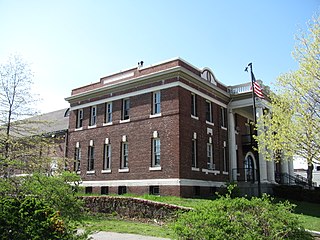
The Massachusetts State Armory is a historic armory at 467 Main Street in Wakefield, Massachusetts. Built in 1913, it is a fine local example of Classical Revival architecture, and a symbol of the town's long military history. The building was listed on the National Register of Historic Places in 1989. It presently houses the Americal Civic Center, a local community center.

The Annapolis Park Historic District is a historic district located along Julius, Matthew, Hanover, Farnum, Alan, and Paul Streets in Westland, Michigan, covering 71 acres (290,000 m2) and 354 buildings. It was listed on the National Register of Historic Places in 2006.
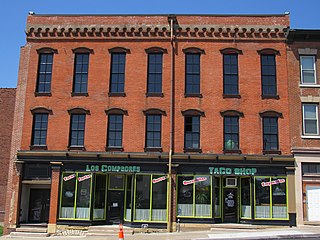
The Wupperman Block/I.O.O.F. Hall is a historic building located just north of downtown Davenport, Iowa, United States. It was listed on the National Register of Historic Places in 1983.

The Gen. William Worth Belknap House is a historic building located in Keokuk, Iowa, United States. William Worth Belknap moved to Keokuk from upstate New York in the 1853 to practice law. He built this Greek Revival style house the following year. It is a two-story brick structure with a single-story wing. The two story section is original, while the single-story is section is an addition, built shortly afterward. The house features narrow window openings with simple stone lintels and sills. It is built on a stone foundation covered with concrete and capped with a low-pitched gable roof whose ridge is parallel to the street. The front porch is not original. Belknap resided here with his mother and two sisters.
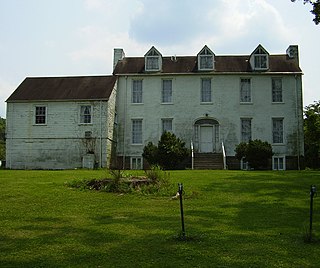
The Gen. Albert Gallatin Jenkins House — known historically as "Green Bottom" — is located on the east bank of the Ohio River about 7 miles north of Lesage, Cabell County, West Virginia.

Rokeby is a Georgian house near Leesburg, Virginia, built in the mid-18th century. The house is the best example of Georgian architecture in Loudoun County. Rokeby served as a repository for U.S. Government documents during the British occupation and burning of Washington in 1814 during the War of 1812. The Declaration of Independence was reputedly kept in the basement.

Gen. John F. Reynolds School is a historic school building located in the North Central neighborhood of Philadelphia, Pennsylvania. It was designed by Irwin T. Catharine and built in 1925–1926. It is a four-story, 12-bay by 3-bay, brick building on a raised basement in the Art Deco-style. It has a one-story addition on the eastern side built in 1958. It features an entrance with Doric order columns and decorative terra cotta panels. It was named for Civil War General John F. Reynolds (1820–1863).

Butler House is a historic home located in West Chester, Chester County, Pennsylvania. It was built about 1845, and is a 2 1⁄2-story brick dwelling in the Federal style. It has a rear ell with porch. The house has been renovated into apartments. It was the home of Congressman Thomas S. Butler (1855–1928), father of U.S. Marine Corps Maj. Gen. Smedley Butler (1881–1940). Maj. Gen. Butler grew up in the house.

The General John Frelinghuysen House is a historic building located in Raritan, New Jersey. The older west wing was originally a tavern, built sometime before 1756 by Cornelius Bogert, when it also served as the town's meeting hall. It was bought in 1801 by John Frelinghuysen and then came to be known as the Frelinghuysen Homestead. It is an excellent example of early 19th century Federal architecture in New Jersey. In 1975, it was donated by Peter Frelinghuysen, Jr. to the borough and now serves as the Raritan Public Library.
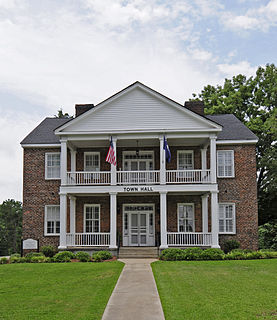
Century House, also known as Brick House and Beauregard's Headquarters, is a historic plantation house located near Ridgeway, Fairfield County, South Carolina. It was built about 1853, and is a large, two-story brick house in the Greek Revival style. It features double-tiered, balustraded piazzas. During the American Civil War, Century House entertained and sheltered many refugees from Low Country South Carolina and Georgia and also served as the headquarters for General P. G. T. Beauregard and his staff when Columbia was evacuated upon the approach of Gen. William Tecumseh Sherman’s Army in 1865.
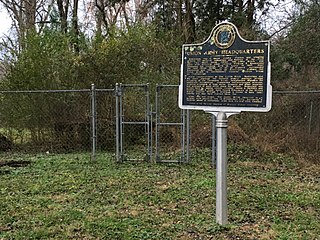
The General William Rosecrans Headquarters is a historic residence in Stevenson, Alabama. The house is a single-story brick hall and parlor house built circa 1855 as a residence for railroad engineers who were building the routes through Jackson County. In the buildup to the Chickamauga Campaign of the American Civil War, Union General William Rosecrans selected Stevenson as the staging site for battle. In addition to building Fort Harker just south of town, Rosecrans used the house as his personal headquarters. Walter Rosser, a construction engineer from Michigan, purchased the house and land before the war, and lived in the house after the war. As of 1978, the house was in ruins, with the roof, one wall and parts of the others collapsed. The house was listed on the National Register of Historic Places in 1978.

Gen. William C. Lee House is a historic home located at Dunn, Harnett County, North Carolina. It was built about 1915, and is a two-story, three bay, double pile, Classical Revival style brick veneer mansion with a hipped roof. It has one-story rear wings and features a full facade porch with monumental Tuscan order columns. It was the home of World War II General William C. Lee, whose wife acquired it in 1935. The house contains offices for the Dunn Area Chamber of Commerce and a museum memorial to the General.

The Sannoner Historic District is a historic district in Florence, Alabama. The district lies between downtown Florence and the University of North Alabama and is named for Ferdinand Sannoner, who surveyed the new town in 1818. In the first half of the 19th century, many wealthy merchants, planters, and lawyers built their homes in the neighborhood. Wakefield, believed to be the first brick house in Florence, was built in 1825 in Federal style by an operator of a brick yard. Governors Edward A. O'Neal and Emmet O'Neal, as well as the son of Governor Hugh McVay all made their homes in the district. Emmet O'Neal's house, Courtview, is the centerpiece of the district; the Greek Revival mansion is situated on a hill at the end of Court Street.

The Gen. John Williams House is a historic house at 62 High Street in Bangor, Maine. Built in the early 1820s, it is believed to be the oldest brick house in the city, and one of its only examples of Federal architecture. It was built by John Williams, a leading businessman and militia commander of the period. The house was listed on the National Register of Historic Places in 1978.

The George Romey House, also known as the Bruce Girton House, is a historic building located in Mason City, Iowa, United States. George A. Romey was a local realtor who worked in partnership with William L. Patton. He had Fred Lippert design this Prairie School house, which was built by J.M. Felt & Company in 1920. Bruce Girton, the later owner, operated the family feed business. The two-story brick house features wide eaves, broad hip roof, and groups of casement windows. It was listed on the National Register of Historic Places in 1980.

The William Bostick House is a historic building located at 115 North Gilbert Street in Iowa City, Iowa.

