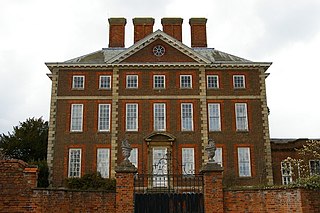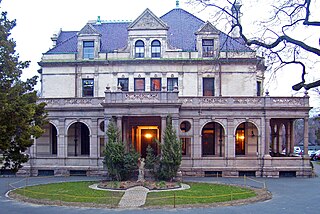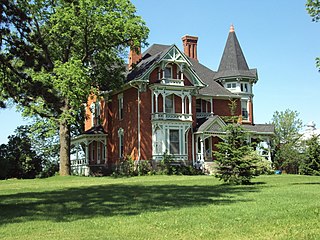
The Queen Anne style of British architecture refers to either the English Baroque architecture of the time of Queen Anne or the British Queen Anne Revival form that became popular during the last quarter of the 19th century and the early decades of the 20th century. In other English-speaking parts of the world, New World Queen Anne Revival architecture embodies entirely different styles.

The Lanier Mansion is a historic house located at 601 West First Street in the Madison Historic District of Madison, Indiana. Built by wealthy banker James F. D. Lanier in 1844, the house was declared a State Memorial in 1926, and remains an important landmark in Madison to the present day. It was designated a National Historic Landmark in 1994 as one of the nation's finest examples of Greek Revival architecture.

The George W. Furbeck House is a house located in the Chicago suburb of Oak Park, Illinois, United States. The house was designed by famous American architect Frank Lloyd Wright in 1897 and constructed for Chicago electrical contractor George W. Furbeck and his new bride Sue Allin Harrington. The home's interior is much as it appeared when the house was completed but the exterior has seen some alteration. The house is an important example of Frank Lloyd Wright's transitional period of the late 1890s which culminated with the birth of the first fully mature early modern Prairie style house. The Furbeck House was listed as a contributing property to a U.S. federal Registered Historic District in 1973 and declared a local Oak Park Landmark in 2002.

Estherwood is a late 19th-century mansion located on the campus of The Masters School in Dobbs Ferry, New York, United States. It was the home of industrial tycoon James Jennings McComb, who supported Masters financially in its early years when his daughters attended. The house's octagonal library was the first section built. It had been attached to McComb's previous home, but he had felt it deserved a house more in keeping with its style and so had architect Albert Buchman design Estherwood built around it.

The Porter County Memorial Hall, also known as Memorial Opera House, is an historic Grand Army of the Republic memorial hall located in Valparaiso, Indiana. It was the meeting place of Chaplain Brown GAR Post No. 106, one of 592 GAR posts in Indiana. Designed in 1892 by a local architect, Charles F. Lembke., using Romanesque styling, it was built in 1892–3 to seat 100 people. It was also used as the local opera house.

The Whitcomb Mansion is a historic house at 51 Harvard Street in Worcester, Massachusetts. It is a high Victorian mansion that was built in 1879 as the home of George H. Whitcomb, one of the city's leading businessmen and philanthropists. It is also one of the few surviving houses designed by noted Worcester architect Stephen Earle.
The Swedish American Farmsteads of Porter County, Indiana are representative of the numerous rural communities settled by a significant ethnic population. They influenced the religious community and social community. This collection is the most complete early 20th century complex within the Swedish cultural landscape of Baileytown and has retained a great deal of integrity.

The Chesterton Commercial Historic District is a historic district in Chesterton, Indiana.

Queen Anne style architecture was one of a number of popular Victorian architectural styles that emerged in the United States during the period from roughly 1880 to 1910. Popular there during this time, it followed the Second Empire and Stick styles and preceded the Richardsonian Romanesque and Shingle styles. Sub-movements of Queen Anne include the Eastlake movement.

The George B. Horton and Amanda Bradish Farmstead is a privately owned farmhouse that sits on 40 acres of land at 4650 West Horton Road in rural Fairfield Township in Lenawee County, Michigan. It was added to the National Register of Historic Places on February 1, 2007. There are several other buildings on the property, but the main farmhouse was built in 1888 in Queen Anne Style.

Marshall House, also known as McNeil House, is a historic home located at New Cumberland, Hancock County, West Virginia. It was built in 1887 and is a 2+1⁄2-story, Queen Anne style brick dwelling. It was built by West Virginia State Senator Oliver S. Marshall (1850-1934) and remained his home until his death.

The Josephus Wolf House is a Victorian Italianate mansion in Portage, Indiana built in 1875. The farm consisted of 4,500 acres (1,800 ha) in Portage Township, Porter County. It was the center piece of a family farm that included four additional buildings for beef and dairy animals. The three story house has 7,800 square feet (720 m2). The house consists of 18 rooms with pine molding and red oak floors. The main rooms include a formal parlor, kitchen, dining room, sitting room, study and several bedrooms. The main hall includes a walnut staircase. From the second level, another stairway leads to the attic and a white cupola on the roof. The cupola is 45 feet (14 m) above the ground. The cupola provided a view of the entire farm, as well as Chicago on a clear day.

Located in Chesterton, Indiana, the Chesterton Residential Historic District is located a block south of the business district, along Second Street from Indiana Ave. to Lincoln Ave. and on Indiana Ave. from Second to Third Streets. The area began with the Martin Young House construction about 1870. The Historic Landmarks Foundation of Indiana describes as one of the best Italianate structures remaining in northwest Indiana. Most of the structures date from the early twentieth century. St. Patrick's Catholic Church, built in 1876, and burned ca. 2000.

Chesterton is a disused train station in Chesterton, Indiana. The current depot replaced a wooden structure built in 1852 for the Northern Indiana and Chicago Railroad, a predecessor road of the Lake Shore and Michigan Southern Railway, that burned down in 1913. It was rebuilt in 1914 as a brick structure. By 1914, Cornelius Vanderbilt of the New York Central and Hudson River Railroad held a majority interest in the Lake Shore and Michigan Southern Railway. The Southern Railways trackage provided an ideal extension of the New York Central from Buffalo to Chicago. On December 22, 1914, the New York Central and Hudson River Railroad merged with the Lake Shore and Michigan Southern Railway to form a new New York Central Railroad.

Goshen Historic District is a national historic district located at Goshen, Elkhart County, Indiana. The district encompasses 751 contributing buildings and 1 contributing site in the central business district and surrounding residential sections of Goshen. The town was developed between about 1840 and 1930, and includes notable examples of Italianate and Queen Anne style architecture. Located with in the district are the separately listed Elkhart County Courthouse and Goshen Carnegie Public Library. Other notable buildings include the Kindy Block (1881), Central Block (1882), Spohn Building (1909), Harper Block (1888), Noble Building, Jefferson Theater (1907), General Baptist Church (1859), First Methodist Church (1874), and St. James Episcopal Church (1862).

Nappanee Eastside Historic District is a national historic district located at Nappanee, Elkhart County, Indiana. The district encompasses 138 contributing buildings in a predominantly residential section of Nappanee. It was developed between about 1880 and 1940, and includes notable examples of Italianate, Queen Anne, Colonial Revival, and Prairie School style architecture. Located in the district are the separately listed Frank and Katharine Coppes House and Arthur Miller House.

Weller House, also known as The Old Prison Farm, is a historic home located in Pine Township, Porter County, Indiana. It was built about 1870, and is a two-story, rectangular, Italianate-style frame dwelling. It consists of a middle section flanked by projecting wings. The house features an entrance portico and round-cornered window frames.

North Manchester Historic District is a national historic district located at North Manchester, Wabash County, Indiana. It encompasses 159 contributing buildings in the central business district and surrounding residential sections of North Manchester. It developed between about 1870 and 1938, and includes representative examples of Greek Revival, Gothic Revival, Italianate, Queen Anne, and Bungalow / American Craftsman style architecture. Located in the district are the separately listed Lentz House, Noftzger-Adams House, and North Manchester Public Library. Other notable buildings include the John Lavey House (1874), Horace Winton House, Agricultural Block (1886), Moose Lodge (1886), North Manchester City Hall, Masonic Hall (1907), Zion Lutheran Church (1882), and North Manchester Post Office (1935).

In the New World, Queen Anne Revival was a historicist architectural style of the late 19th and early 20th centuries. It was popular in the United States, Canada, Australia, and other countries. In Australia, it is also called Federation architecture.

British Queen Anne Revival architecture, also known as Domestic Revival, is a style of building using red brick, white woodwork, and an eclectic mixture of decorative features, that became popular in the 1870s, both for houses and for larger buildings such as offices, hotels, and town halls. It was popularised by Norman Shaw (1831–1912) and George Devey (1820–1886).

































