
The Hermitage is a historical museum located in Davidson County, Tennessee, United States, 10 miles (16 km) east of downtown Nashville. The 1,000+ acre site was owned by Andrew Jackson, the seventh president of the United States, from 1804 until his death at the Hermitage in 1845. It also serves as his final resting place. Jackson lived at the property intermittently until he retired from public life in 1837.

Woodmont is a mansion and hilltop estate of 72 acres (29 ha) in Gladwyne, a suburb of Philadelphia, Pennsylvania, United States. In 1953, it became the home of evangelist Father Divine, and the center of his International Peace Mission movement. It was declared a National Historic Landmark in 1998 for its well-preserved Chateau-style architecture, and for its association with Father Divine.

Carter's Grove, also known as Carter's Grove Plantation, is a 750-acre (300 ha) plantation located on the north shore of the James River in the Grove Community of southeastern James City County in the Virginia Peninsula area of the Hampton Roads region of Virginia in the United States.

Castle in the Clouds is a 16-room mansion and 5,294-acre (2,142 ha) mountaintop estate in Moultonborough, New Hampshire, opened seasonally to the public by the Castle Preservation Society. It overlooks Lake Winnipesaukee and the Ossipee Mountains from a rocky outcropping of Lee Mountain formerly known as "The Crow's Nest".
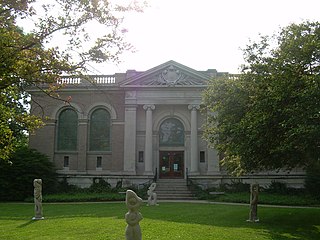
The neighborhood of Irvington, named after Washington Irving, includes Irvington Historic District, a historic district in Indianapolis, Indiana. The historic district is a 545-acre (221 ha) area that was listed on the National Register of Historic Places in 1987. That year, the district included 2,373 contributing buildings, 5 other contributing structures, and 2 contributing sites.

Chatham–Arch is a neighborhood located immediately east of Downtown Indianapolis, Indiana, United States. This neighborhood is one of the oldest in Indianapolis, dating back to the mid 19th century. Chatham–Arch contains many of Indianapolis's historic homes.

Shadow Brook Farm Historic District is located in Stockbridge, Massachusetts. It is a historic district that includes six re-purposed farm buildings related to the former 'Shadowbrook' mansion destroyed by fire in 1956. Designed by architect H. Neill Wilson with landscaping by Frederick Law Olmsted, the mansion and farm buildings were built for Anson Phelps Stokes in 1893. Andrew Carnegie acquired Shadowbrook in 1917 and died there in 1919. It served as a Jesuit novitiate from 1922 until 1970. Following the fire, a non-equivalent structure of the same name took its place. Today the historic district primarily encompasses Berkshire Country Day School, which acquired its campus from the Stokes family in 1963. The historic district was added to the National Register of Historic Places in 1988.
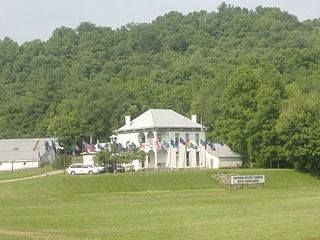
The John Linsey (Lindsay) Rand House is a historic home located at Friendship in Brown Township, Ripley County, Indiana. It is owned by the National Muzzle Loading Rifle Association for use as their national headquarters and offices.

The George Brown Mansion is an example of the Queen Anne's Style of architecture. It was a dominant style during the 1880s and 1890s, the time when Chesterton was a growing city in northern Indiana. George Brown arrived in the United States in 1852. In 1855, he married Charity Carter, daughter of a local family. He became a successful farmer in the township. The farm was located on what is 950 North, west of 400 East. By the year 1882 he was operating a farm of 900 acres (360 ha). He had expanded into supplying cordwood to the Porter brickyards after 1870. George and Charity had ten children. In 1884 George Brown bought 120 acres (0.49 km2) in the town of Chesterton from the John Thomas family. His plans called for a retirement home on this site. He engaged Chicago architect Cicero Hine to design the house. In 1891 the family sold all but 10 acres (40,000 m2). It was the same year, that he built a brick store downtown at Calumet and Broadway. During the 1902 fire, it was the only store to survive. Charity Brown died in 1895 at 56. George died in 1899 at the age of 71. After a probate fight, his son John Franklin (Frank) moved into the house with his family.
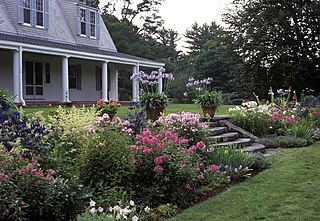
The Fells, also known as the Hay Estate, was originally the summer home of John Milton Hay, a 19th-century American statesman. It is located in Newbury, New Hampshire, on New Hampshire Route 103A, 2.2 mi (3.5 km) north of its junction with New Hampshire Route 103.
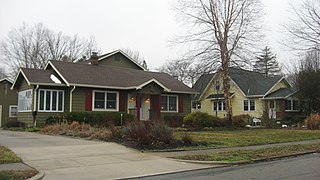
The Homecroft Historic District is a national historic district bounded roughly by Madison Avenue, Southview Drive, Orinoco Avenue, and Banta Road in Homecroft, Perry Township, Marion County, Indiana. It was listed on the National Register of Historic Places in 1996.

The Flynn Farm, Mansion, and Barn, also known as the Flynn Farm, Walnut Hill Farm, Clive Honor Farm, comprise a historic district located near Des Moines, Iowa, United States. It was listed on the National Register of Historic Places in 1973.

George F. Tyler Mansion (1928–31) – also known as "Indian Council Rock" – is a French-Norman country house and former estate in Newtown Township, Bucks County, Pennsylvania. Located west of Pennsylvania Route 413 and north of Pennsylvania Route 332, the property is now divided into Tyler State Park and the campus of Bucks County Community College.

John James Huddart (1856–1930), known usually as John J. Huddart, was a British born and trained architect who practised out of Denver, Colorado in the United States. At the end of the Nineteenth century he was one of Denver's leading architects, known for his work on public buildings and as a courthouse architect. His practice lasted from 1882 to 1930 and commissions included Charles Boettcher House in Denver, Colorado's Fort Morgan State Armory, Denver's Filbeck Building, and six of Colorado's county courthouses.

Located in Chesterton, Indiana, the Chesterton Residential Historic District is located a block south of the business district, along Second Street from Indiana Ave. to Lincoln Ave. and on Indiana Ave. from Second to Third Streets. The area began with the Martin Young House construction about 1870. The Historic Landmarks Foundation of Indiana describes as one of the best Italianate structures remaining in northwest Indiana. Most of the structures date from the early twentieth century. St. Patrick's Catholic Church, built in 1876, and burned ca. 2000.

Chesterton is a disused train station in Chesterton, Indiana. The current depot replaced a wooden structure built in 1852 for the Northern Indiana and Chicago Railroad, a predecessor road of the Lake Shore and Michigan Southern Railway, that burned down in 1913. It was rebuilt in 1914 as a brick structure. By 1914, Cornelius Vanderbilt of the New York Central and Hudson River Railroad held a majority interest in the Lake Shore and Michigan Southern Railway. The Southern Railways trackage provided an ideal extension of the New York Central from Buffalo to Chicago. On December 22, 1914, the New York Central and Hudson River Railroad merged with the Lake Shore and Michigan Southern Railway to form a new New York Central Railroad.

The Seaman-Drake Arch, also known as the Inwood Arch, is a remnant of a hilltop estate built in 1855 in the Inwood neighborhood of Manhattan, New York City by the Seaman family. Located at 5065 Broadway at West 216th Street, the arch was built from Inwood marble quarried nearby. It is 35 feet (10.67 m) tall, 20 feet (6.10 m) deep, and 40 feet (12.19 m) wide, and was once the gateway to the estate.
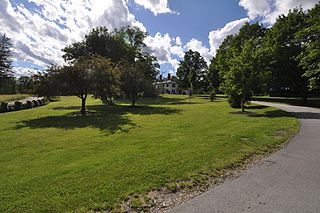
The Dickinson Estate Historic District encompasses the core holding of an early 20th century country estate in rural northern Brattleboro, Vermont. It includes a sophisticated Colonial Revival mansion house, built in 1900, and a variety of agricultural outbuildings dating to the same period. The estate, and in particular its barnyard complex, are well-preserved remnants of this era. The property is also notable for its association with Rudyard Kipling, who owned the estate for several years. It was listed on the National Register of Historic Places in 2005. The district covers 30 acres (12 ha) of what is now the main campus of the World Learning organization, a larger subset of the original Dickinson Estate.

The Cocke-Martin-Jackson House is a historic mansion in Brandon, Mississippi, United States.
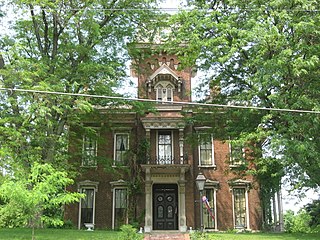
Judge Cyrus Ball House, also known as the Ball Mansion and Carriage House, is a historic home located at Lafayette, Tippecanoe County, Indiana. It was built in 1868–1869, and is a two-story, Second Empire style brick dwelling, with a three-story mansard roofed entrance tower. It sits on a limestone foundation, has intricate wood and stone detailing, and a slate roof. Also on the property is a contributing two-story, rectangular carriage house.
























