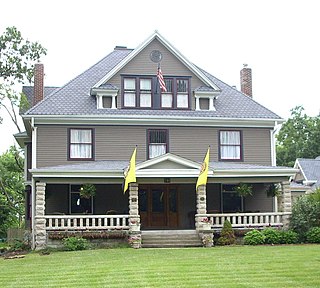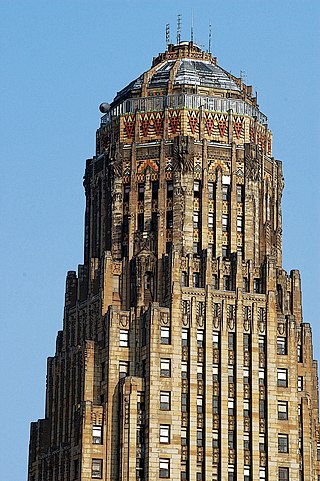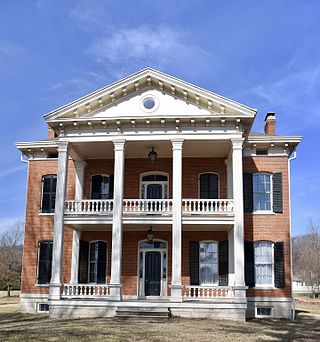
The Jesse James Home Museum is the house in St. Joseph, Missouri where outlaw Jesse James was living and was gunned down on April 3, 1882, by Robert Ford. It is a one-story, Greek Revival style frame dwelling measuring 24 feet, 2 inches, wide and 30 feet, 4 inches, deep.

The George Caleb Bingham House is a historic house, part of Arrow Rock State Historic Site in Arrow Rock, Missouri, United States. Built in 1837, it was the principal residence of portraitist and landscape painter George Caleb Bingham (1811–79) from 1837 to 1845. It was declared a National Historic Landmark in 1965.

The Mutual Musicians' Foundation Building is a historic building at 1823 Highland Avenue in Kansas City, Missouri. It is also known as the Mutual Musicians Association Building or the Musician's Union Local or the Local No. 627 of the American Federation of Musicians. It was a center of the development of the "Kansas City Style" of jazz, and was immortalized in the song "627 Stomp". Famous members of the Mutual Musicians Foundation included Count Basie, Bennie Moten, Jay McShann, George F. Lee, singer Julia Lee, trumpeter Hot Lips Page, tenor saxophonists Dick Wilson, Herschel Evans and Lester Young, alto saxophonist Charlie Parker, drummer Baby Lovett, and pianist Pete Johnson. The building was declared a National Historic Landmark in 1981. It continues to be used as an active performing venue, and also houses a museum.

Thomas Nelson House, also known as Forest Hill, is a historic home located at Boonville, Cooper County, Missouri. It was built in 1843, and is a two-story, Greek Revival style brick dwelling with a rear ell. Symmetrical, flanking one-story wings were added about 1946. It has a side gable roof and features a two-story gabled, pedimented front portico, constructed about 1853. The house is in the George Caleb Bingham painting "Forest Hill the Nelson Homestead."
The Conklin House, the Johnson House, and the Kee House in Chandler, Oklahoma are Colonial Revival houses from the pre-statehood era of Oklahoma that are recognized as significant by the "Territorial Homes in Chandler" MPS.

Old Rock House, also known as Shapley Ross House, is a historic home located at Moscow Mills, Lincoln County, Missouri. It was built between about 1818 and 1821, and is a two-story, five-bay, Classical Revival style squared rubble limestone dwelling, with a two-story rear ell added about 1870. The house measures 56 feet, 6 inches, wide and 46 feet, 3 1/2 inches, deep.

The Samuel H. and Isabel Smith Elkins House is a historic home in Columbia, Missouri. The home is located just north of Downtown Columbia, Missouri on 9th street and today contains an artisan glassworks. The large two-story brick residence was built about 1882 in the Italianate style.

The Missouri State Teachers Association Building is a historic building located at Columbia, Missouri. It was built in 1927 and houses the Missouri State Teachers Association Headquarters. The building is located on South 6th Street on the University of Missouri campus and is a two-story, Tudor Revival style brick building. It was the first building in the United States built specifically to house a state teachers association. A historical marker on the site commemorates the lands former tenant "Columbia College," the forerunner of the University of Missouri.

The John N. and Elizabeth Taylor House is a historic home in Columbia, Missouri which has been restored and once operated as a bed and breakfast. The house was constructed in 1909 and is a 2+1⁄2-story, Colonial Revival style frame dwelling. It features a wide front porch and side porte cochere. The home was featured on HGTV special called "If walls could talk."

The Architecture of Buffalo, New York, particularly the buildings constructed between the American Civil War and the Great Depression, is said to have created a new, distinctly American form of architecture and to have influenced design throughout the world.

The Seth E. Ward Homestead, also known as Ward House or Frederick B. Campbell Residence is a historic home located in the Country Club District, Kansas City, Missouri. It was designed by Asa Beebe Cross and built in 1871. It is a two-story, "T"-plan, vernacular Greek Revival style brick dwelling. It features a single story, full-width front verandah. It was a home of Seth E. Ward.

Clifton is a historic building located in the West End of Davenport, Iowa, United States. The residence was individually listed on the National Register of Historic Places in 1979. It was included as a contributing property in the Riverview Terrace Historic District in 1983.

Johnson–Denny House, also known as the Johnson-Manfredi House, is a historic home located at Indianapolis, Marion County, Indiana. It was built in 1862, and is a two-story, five-bay, T-shaped, frame dwelling with Italianate style design elements. It has a bracketed gable roof, and a two-story rear addition. It features a vestibule added in 1920. Also on the property is a contributing 1+1⁄2-story garage, originally built as a carriage house. It was originally built by Oliver Johnson, noted for the Oliver Johnson's Woods Historic District.

George Boardman Clark House, also known as Kellerman House, is a historic home located at Cape Girardeau, Missouri. It was built in 1882, and is a two-story, "T"-plan, Queen Anne style painted brick dwelling. It sits on a sandstone foundation. About 1909, the original one-story front porch was replaced with a two-story porch.

Johnson County Courthouse, also known as Old Johnson County Courthouse, is a historic courthouse located at Warrensburg, Johnson County, Missouri. It was built between 1838 and 1841, and is a two-story, Federal style stuccoed brick building. It has a hipped roof and simple cornice. It was replaced by the Johnson County Courthouse on Courthouse Square. The building houses the Johnson County Historical Society.

Johnson County Courthouse is a historic courthouse located at Warrensburg, Johnson County, Missouri. It was built between 1896 and 1898, and is a 2 1/2-story, Romanesque Revival style sandstone building. It has a cross-gabled building with a square tower rising from a central base. The building features the central tower's octagonal, ogee-shaped dome, plus four corner towers or pavilions with domes and finials. It replaced the Johnson County Courthouse on Old Public Square.

John McKoon House, also known as Johnson House, was a historic home located at La Grange, Lewis County, Missouri. It was built about 1857, and was a two-story, five-bay, brick I-house with Greek Revival style design elements. It had a 1+1⁄2-story brick rear ell enlarged about 1876. It featured an original two story portico with square wood columns and a simple wide cornice with delicately scaled dentil molding. It has been demolished.
Johnson Morrow House is a historic home located at Callao, Macon County, Missouri. It was built about 1912, and is a two-story, Queen Anne style frame dwelling. The house measures 37 feet by 49 feet and is cubic in shape. It has a complex hipped roof, large side bays, and a full front porch.

Capt. George and Attella Barnard House, also known as the Atella Jane Keith House and Julius C. Jackson House, is a historic home located in Louisiana, Pike County, Missouri. It was built about 1869, and is a two-story, L-shaped, brick dwelling with a flat-topped hipped roof and limestone foundation. It exhibits Early Classical Revival, Greek Revival, Italianate style design elements. Its front facade is dominated by a two-story, classically detailed portico.
George A. Murrell House, also known as Oak Grove, is a historic home located near Napton, Saline County, Missouri. It was built in 1854, and is a two-story, Greek Revival style timber frame I-house with a two-story rear ell. It sits on a limestone block foundation and has a hipped roof. The front facade features a full-height front portico.




















