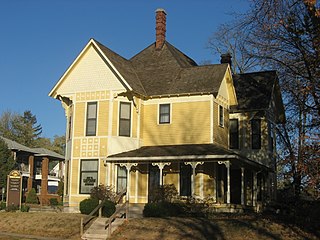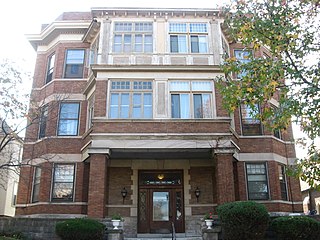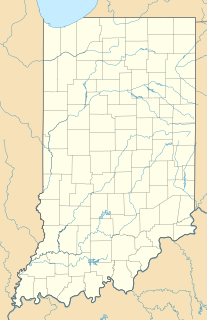
Noble Township is one of fourteen townships in Shelby County, Indiana. As of the 2010 census, its population was 1,486 and it contained 668 housing units.

Morgan House is a historic home located at Bloomington, Monroe County, Indiana. It was designed by architect George Franklin Barber and built in 1890. It is a two-story, Queen Anne style frame dwelling with an irregular plan. It features a long narrow verandah, two-story polygonal bay, multi-gabled roof, decorative shingles, and four brick chimneys with decorative corbelling.

The Marian Apartments, also known as Marian Flats, is a historic apartment building located at Lafayette, Tippecanoe County, Indiana. It was designed by Oliver W. Pierce, Jr. and built in 1907. It is a three-story, rectangular, brick building with limestone and wood trim. It features polygonal three-story projecting bays.

The Cornish Griffin Round Barn, also known as the "Keeler Barn", is a historic round barn located near Pleasant Lake in Steuben Township, Steuben County, Indiana. It was built between 1910 and 1920, and is the only historic round barn in the state with glazed tiles, although many other barns in the state were built with unglazed tile silos. The two-level barn is topped by a two-pitch gambrel roof and the roof is sheathed in wood shingles.

Ben Colter Polygonal Barn, also known as the Reinhart Barn, is a historic hexagonal barn located at St. Marys Township, Adams County, Indiana. It was built about 1907, and is a six-sided, two-story, frame barn with a cone roof and cupola. Attached to the barn is a drive-through shed.

Maria and Franklin Wiltrout Polygonal Barn, also known as the Alfred Barn, is a historic 14-sided barn located in Fairfield Township, DeKalb County, Indiana. The house was built in 1910, and is a two-story, wood-frame structure measuring 60 feet in width. It is topped by a two-pitch gambrel type roof with a 14-sided cupola. It is one of three 14-sided barns left in Indiana.

State Street Historic District is a national historic district located at North Vernon, Jennings County, Indiana. It encompasses 75 contributing buildings and 4 contributing structures in a predominantly residential of North Vernon. The district developed between about 1852 and 1950, and includes notable examples of Queen Anne and Bungalow / American Craftsman style architecture. Notable contributing buildings include the First Baptist Church (1905), First Presbyterian Church (1871), Olcott House, McGannon-Olcott House, Charles Watchell House, Frank Little House, Tripp / Verbarg House, and Joseph C. Cone House.

Robert Orr Polygonal Barn, also known as the Oxenrider Barn, is a historic twelve-sided barn located in Plain Township, Kosciusko County, Indiana. It was built between 1909 and 1911, and is a two-story, twelve-sided frame barn. It is topped by a three-pitch gambrel roof and a twelve-sided cupola.

Ramsay–Fox Round Barn and Farm is a historic round barn and farm in West Township, Marshall County, Indiana. The farmstead was established about 1900. The round barn was built about 1911 and is a true-circular barn, with a 60-foot (18 m) diameter. It has a two-pitch gambrel roof topped by a cupola and consists of a main level and basement. Also contributing are the farm site, farmhouse, milk house, windmill, and privy.

William Fisher Polygonal Barn, also known as the Fisher-Dykes Barn, is a historic 10-sided barn located in Sugar Creek Township, Montgomery County, Indiana. It was built in 1914, and is a two-story, balloon frame structure on a concrete foundation. Two of the 10 sides are 28 feet wide, while the 8 remaining sides are 16 feet wide. The barn is topped by a sectional two-pitched gambrel roof with flared eaves. Atop the roof is a six-sided cupola.

William Hill Polygonal Barn, also known as the Hill-Mershon Barn, is an eight-sided barn located at Bloomingdale, Parke County, Indiana. It was built about 1905, and is a two-story, octagonal frame building. It measures 30 feet in width and is topped by a sectional cone roof topped by an octagonal cupola.

Westcott Stock Farm, also known as Westcott Place Farm, is a historic home and farm located at Centerville, Wayne County, Indiana. The farmhouse was built between 1890 and 1895, and is a large two-story, Queen Anne style brick dwelling. It sits on a brick foundation and features a semi-octagonal bay. Also on the property are the contributing laundry house / tool shed, garage, carriage house, horse barn, bank barn, a small calving shed, and a cistern with a hand-operated pump.

King–Dennis Farm is a historic home and farm located in Center Township, Wayne County, Indiana. The farmhouse was built about 1840, and is a large two-story, brick I-house. Also on the property are the contributing summer kitchen, poultry house, small barn, livestock barn, milk house, and an equipment barn.

Teague Barn Wabash Importing Company Farm Stable, also known as the Miller Barn, is a historic bank barn located in Noble Township, Wabash County, Indiana. Its original section was built in 1861, and is a three-story, post-and-beam frame barn on a limestone foundation. It measures 40 feet by 80 feet and features a paneled frieze and soffit, sunburst gable vent, and chamfered support posts.

Andrew Brier House, also known as the Brier-Butler House, is a historic home located in Liberty Township, Warren County, Indiana. It was built in 1855, and is a 2 1/2-story, Greek Revival style brick dwelling with a rear wing. It has a gable roof and a large wraparound porch added at a later date. Also on the property are the contributing large gambrel roofed barn, ceramic silo, corn crib, garage, and pole barn.

Henry F. Campbell Mansion, also known as Esates Apartments, is a historic home located at Indianapolis, Marion County, Indiana. It was built between 1916 and 1922, and is a large 2 1/2-story, Italian Renaissance style cream colored brick and terra cotta mansion. It has a green terra cotta tile hipped roof. The house features a semi-circular entry portico supported by 10 Tuscan order marble columns. Also on the property are the contributing gardener's house, six-car garage, barn, and a garden shed.

The Alexandra, also known as Lockerbie Court, is a historic apartment building located at Indianapolis, Indiana. It was built in 1902, and is a three-story, red brick and grey limestone building on a raised basement with Georgian Revival style detailing. It features six three-story polygonal bay windows on the front facade.

The Plaza is a historic apartment building located at Indianapolis, Indiana. It was built in 1907, and is a three-story, "U"-shaped, glazed orange brick and grey limestone building. It features a full facade Renaissance Revival style entrance with Ionic order columns and polygonal bay windows on the upper stories.

S.C. Snider and George McFeeley Polygonal Barn, also known as the Shearer Barn, was a historic round barn located near Huntington in Huntington County, Indiana. It was built in 1906, and was a 12-sided, two-story frame barn. It had a sectional, three pitched gambrel roof topped by a cupola. It has been demolished.























