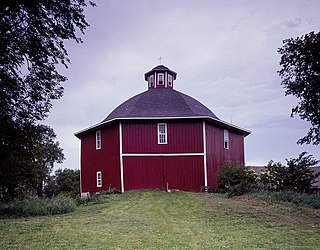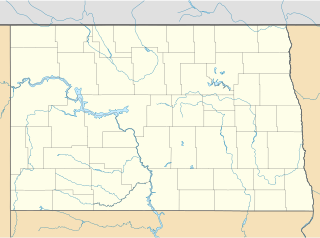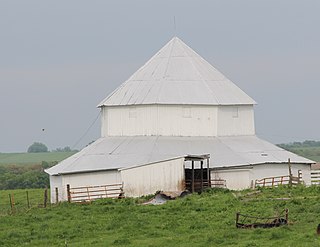
A round barn is a historic barn design that could be octagonal, polygonal, or circular in plan. Though round barns were not as popular as some other barn designs, their unique shape makes them noticeable. The years from 1880–1920 represent the height of round barn construction. Round barn construction in the United States can be divided into two overlapping eras. The first, the octagonal era, spanned from 1850–1900. The second, the true circular era, spanned from 1889–1936. The overlap meant that round barns of both types, polygonal and circular, were built during the latter part of the nineteenth century. Numerous round barns in the United States are listed on the National Register of Historic Places.

The Langworthy House, also known as the Octagon House, is an historic building located in Dubuque, Iowa, United States. Built in 1856, it was designed by local architect John F. Rague for local politician Edward Langworthy. The two-story brick home features tall windows, a columned entry, and a windowed cupola. Langworthy and three of his brothers were among the first settlers in Dubuque. They were partners in a lead mine, helped to build the territorial road between Dubuque and Iowa City, they farmed, invested in real estate, and they owned a steamboat and a mercantile exchange. The house has been passed down through Langworthy's descendants. It was individually listed on the National Register of Historic Places in 1975, and it was included as a contributing property in the Langworthy Historic District in 2004.

The Kinney Octagon Barn was a historic agricultural building located just north of Burr Oak, Iowa, United States. Lorenzo Coffin was a stock breeder and the farm editor of the Fort Dodge Messenger. He is thought to have built the first round barn in Iowa in 1867. The modified hip roof and heavy timber construction of this barn, built in 1880, suggests that it was a Coffin-type octagon barn. It was added to the National Register of Historic Places on November 19, 1986. It has subsequently been torn down.

The Secrest Octagon Barn is a historic building located near Downey in rural Johnson County, Iowa, United States. It was constructed in 1883 by master builder George Frank Longerbean for Joshua Hunt Secrest as a hay barn-horse stable. The octagonal barn measures 80 feet (24 m) in diameter. It features red vertical siding and a sectional bell shaped roof that is supported by hand-laminated beams. The octagon-shaped cupola has the same roof shape as the barn. It was listed on the National Register of Historic Places in 1974.

The Roberts Octagon Barn built in 1883 is an historic octagonal barn located on CR W62 near Sharon Center, Johnson County, Iowa. On June 30, 1986, it was added to the National Register of Historic Places.

Baker Octagon Barn is a historic barn located in Richfield Springs in Otsego County, New York. It was built in 1882, and is a three-story, octagonal wood frame and fieldstone structure. It has a hipped roof and is topped by an octagonal cupola. The barn measures 60 feet in diameter.

Lunn-Musser Octagon Barn is a historic barn located near Garrattsville in Otsego County, New York. It was built in 1885, and is a two-story, octagonal wood frame and stone structure. It has a hipped roof and is topped by an octagonal cupola. The barn measures 60 feet in diameter.

The Grimes Octagon Barn is an historic building located near West Union in rural Fayette County, Iowa, United States. It was built by Joe Butler in 1880 for M.W. Grimes. The building is an octagon that measures 65 feet (20 m) in diameter. It is one of 14 known 19th-century octagon barns that still exist on an Iowa farm. The barn features red metal siding, a roof composed of wedge-shaped sections and a hay dormer. The sectional roof marks it as a Stewart type that was named for the New York farmer and agricultural editor Elliott W. Stewart, who designed the prototype in 1874. The barn has been listed on the National Register of Historic Places since 1986.

The Polygonal Barn, Van Buren Township was a historic building located in Van Buren Township in rural Jackson County, Iowa, United States. It was built in 1920 by Gus Klenney as a sale barn. They house livestock that are shown and sold to buyers. It is not known what livestock were sold here. The building was octagonal in shape and measured 50 feet (15 m) in diameter. It was listed on the National Register of Historic Places in 1986. The structure has subsequently been torn down.

The Charles B. Reynolds Round Barn was a historic building located near Doon in rural Lyon County, Iowa, United States. It was built in the summer of 1904. In the early 1920s, the original conical roof was damaged due to a windstorm and replaced with a gambrel roof. The building was a true round barn and featured white horizontal siding, a two-pitch sectional roof and an octagon louvered cupola. The barn has been listed on the National Register of Historic Places since 1999. The barn was razed in September 2009.

The Octagon Barn, Otter Township is a historic building located near Milo in rural Warren County, Iowa, United States. It was built in 1900 as a horse and dairy barn. The octagon-shaped building measures 54 feet (16 m) in diameter. The structure features a tall center section with a winged shed around it. It is covered in red horizontal siding and is topped by a sectional conical roof. It has been listed on the National Register of Historic Places since 1986.

The Octagon Round Barn, Indian Creek Township is an historic building located near Iowa Center in rural Story County, Iowa, United States. It was built in around 1880 as a dairy barn. The octagon-shaped building measures 50 feet (15 m) in diameter. The modified hip roof, heavy timber framing, rectangular interior plan, and general purpose use marks this as a design influenced by Lorenzo S. Coffin, who built the first round barn in Iowa. It has been listed on the National Register of Historic Places since 1986. The barn has deteriorated significantly and it is essentially a pile of wood now.

The George Apfel Round Barn near Clinton, Wisconsin, United States, is a round barn that was built in 1914. It was listed on the National Register of Historic Places in 2006.

The Sylvanus Marriage Octagonal Barn near New Rockford, North Dakota, United States, was built in 1902. It meets the current, practical definition for a round barn. It was listed on the National Register of Historic Places in 1986.
The Dean-Armstrong-Englund Octagonal Barn near Milton, Wisconsin, southeast of Lima, Rock County, Wisconsin was built in 1893. It was listed on the National Register of Historic Places in 1979. However it was delisted in 1984 upon its demise.

William Hill Polygonal Barn, also known as the Hill-Mershon Barn, is an eight-sided barn located at Bloomingdale, Parke County, Indiana. It was built about 1905, and is a two-story, octagonal frame building. It measures 30 feet in width and is topped by a sectional cone roof topped by an octagonal cupola.

J. F. Roberts Octagonal Barn, also known as the Clark Octagonal Barn, is a historic octagon barn located near Rea, Andrew County, Missouri, United States. It was built about 1900, and is a two-story, octagonal wood-frame structure constructed of interior post and beam framing. The central section is topped by an eight-sided hipped roof.

Mule Barn Theatre, also known as the David Rankin Mule Barn , was a historic barn located at Tarkio, Atchison County, Missouri. It was built as a barn about 1891 and converted to a theatre by the former Tarkio College in 1966-1968. It was an octagonal plan, three story, red brick building. It was destroyed in a 1989 fire.

WPA Stock Barn and Pavilion, also known as the Rock Barn, is a historic barn and pavilion located at Trenton, Grundy County, Missouri. It was built in 1938 as a Works Progress Administration project. It consists of a two-story, octagonal barn with attached one-story stock pens. The building is constructed of native stone on a concrete foundation. The building served as a livestock housing and sales pavilion for the annual Grundy County agricultural fair.





















