
The Garrott House is a historic house in Batesville, Arkansas, located at the corner of Sixth and Main Streets. Built in 1842, it is the oldest standing house in the Batesville area.
Glenn House may refer to:

The Bethel African Methodist Episcopal Church is a historic church at 895 Oak Street in Batesville, Arkansas. It is a single-story sandstone structure, with a gable roof and a projecting square tower at the front. The tower rises in stone to a hipped skirt, above which is a wood-frame belfry, which is topped by a shallow-pitch pyramidal roof. The main entrance is set in the base of the tower, inside a round-arch opening. Built in 1881, it is the oldest surviving church building in the city.

St. Paul's Parish is a congregation of the Episcopal Church in Batesville, Arkansas. The parish was officially founded on March 3, 1866, by Bishop Henry C. Lay and the Rev. Charles H. Albert, who had been working as missionaries in the area since the previous year.
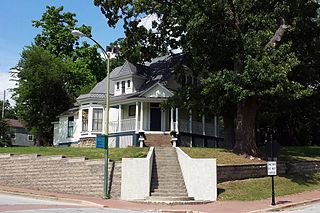
The Bratt-Smiley House is a historic house at University Street and Broadway in Siloam Springs, Arkansas.
The Drane House was a historic house at 1004 South First Street in Rogers, Arkansas. It was a 1+1⁄2-story brick I-house, three bays wide, with a side gable roof. A single-story porch extended across its front facade, supported by wooden box columns and topped by an open balustraded porch. The upper porch was accessed by a centered doorway which has a small gable above. Built c. 1890, it was a rare brick building from the first decade of Rogers' settlement.
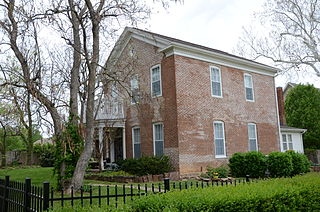
The Jackson House is a historic house at 1617 North Jordan Lane in Fayetteville, Arkansas. It is a 2+1⁄2-story L-shaped brick building, three bays wide, with a cross gable roof and a single-story ell extending to the north. A single-story portico shelters the main entrance of the south-facing facade, supported by two square columns, with a balustrade above. A small round window is located in the gable end of the main facade. The east elevation (which faces the street, has two segmented-arch windows on each level. The house was built in 1866 by Columbus Jackson, whose family lineage is said to include President Andrew Jackson.
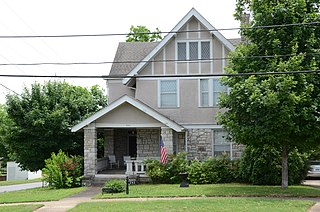
The Adler House is a historic house located at 292 Boswell Street in Batesville, Arkansas.

The Bartlett-Kirk House is a historic house at 910 College Street in Batesville, Arkansas. It is a 2+1⁄2-story wood-frame structure, with the asymmetrical massing typical of the Queen Anne style. It is finished with wooden clapboards and a variety of cut shingles, including alternating bands of diamond and square-cut shingles on the upper levels of the front gable end. The entrance porch is decorated with spindlework frieze and a low balustrade, and is supported by turned posts. Built in 1890, it is one of the city's finest examples of Queen Anne architecture.

The Cook-Morrow House is a historic house at 875 Main Street in Batesville, Arkansas. It is a 2+1⁄2-story wood-frame structure, with a cross-gabled roof configuration and wooden shingle and brick veneer exterior. A porch wraps around the front and right side. The front-facing gable has a recessed arch section with a band of three sash windows in it. Built in 1909, this Shingle style house was designed by John P. Kingston of Worcester, Massachusetts, and is one of Independence County's most architecturally sophisticated buildings.

The Edward Dickinson House is a historic house at 672 East Boswell Street in Batesville, Arkansas. It is a 1+1⁄2-story wood-frame structure, with a steeply pitched gable roof and Gothic Revival styling. A front-facing gable is centered on the main facade, with a Gothic-arched window at its center. The single-story porch extending across the front is supported by chamfered posts and has a jigsawn balustrade. Built about 1875, it is one of the city's few surviving 19th-century Gothic houses, a style that is somewhat rare in the state.
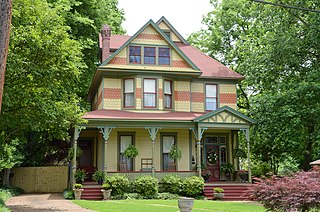
The Charles R. Handford House is a historic house in 658 E. Boswell Street in Batesville, Arkansas, USA. It is a 2+1⁄2-story wood-frame structure, built in 1888 with elaborate Queen Anne Victorian styling. It has a wraparound porch with delicate turned posts with brackets and a paneled balustrade. Its irregular massing includes a front-facing gable and corner polygonal bay, with bands of decorative scalloped shingles on the sides. The house is a near mirror-image of the James S. Hanford House, located across the street. Built by two brothers, these houses are fine examples of Victorian architecture, important also for their association with the Handfords, who were prominent in the local lumber business.
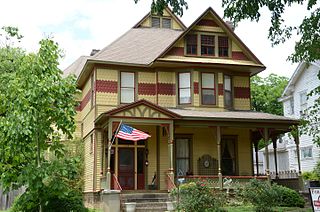
The James Stanley Handford House is a historic house at 659 East Boswell Street in Batesville, Arkansas. It is a 2+1⁄2-story wood-frame structure, built in 1888 with elaborate Queen Anne Victorian styling. It has a wraparound porch with delicate turned posts with brackets and a paneled balustrade. Its irregular massing includes a front-facing gable and corner polygonal bay, with bands of decorative scalloped shingles on the sides. The house is a near mirror-image of the Charles Robertson Handford House, located across the street. Built by two brothers, these houses are fine examples of Victorian architecture, important also for their association with the Handfords, who were prominent in the local lumber business.
The Chandler House is a historic house in rural northern White County, Arkansas. It is located just north of the junction of Stanley and Honeysuckle Roads, northwest of Bald Knob. It is a two-story wood-frame structure, with weatherboard siding and a gable roof. A hip-roofed porch extends around its front to the side, supported by square posts, and a shed-roof addition extends to the rear. The front is symmetrically arranged, three bays wide, with sash windows on either side of the entrance, and a third window in the gable above. The house was built about 1885, and is probably one of the first gable-entry houses to be built in White County, and one of a very few to survive from the 19th century.
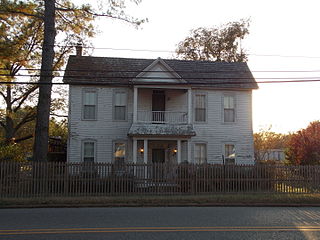
The Luster Urban Farmstead is a historic house at 487 North Central Avenue in Batesville, Arkansas. It is a two-story wood-frame I-house with a rear single-story ell. The main facade is five bays wide, with a central two-story porch. Fishscale shingles provide a decorative element on parts of its walls, and windows have molded hoods. The house was built in 1885 by James Luster, and the property includes a smokehouse, barn, and other outbuildings. It is the only known surviving example of an urban farmstead in Batesville.

The Mitchell House is a historic house at 1183 Main Street in Batesville, Arkansas. It is a two-story wood-frame structure, with weatherboard siding, and a cross-gable roof configuration. The front facade is dominated by a gambreled gable projecting over the front porch, which is fashioned out of locally sourced limestone, including the facing on the supporting piers. The house was built in 1917 to a design by Arkansas architect Charles L. Thompson.

The School Addition Historic District encompasses a middle-class residential area of Batesville, Arkansas that typifies its growth between about 1850 and 1950. It is located between Main Street and Poke Bayou, along two blocks each of Rock and Water Streets, and the intervening blocks of 7th and 8th Streets. Houses in this area are generally of a modest scale, built for tradesmen and craftsmen. They come in a variety of styles, including the traditional I-house, American Craftsman-style bungalows, and ranches. The district was platted out in 1849 and sold off by the town to raise funds for public education.

The Wycough–Jones House is a historic house at 683 Water Street in Batesville, Arkansas. It is a two-story wood-frame structure, with a hip roof and weatherboard siding. The front facade has a single-story porch extending across its width, and a smaller second-story porch above the main entrance, which is set in the center of three bays. The outer bays have uniquely different projecting bays on both the first and second levels. Built about 1878, it is one of the few remaining Victorian-era homes that remains in Batesville.

The Scipio A. Jones House is a historic house at 1872 South Cross Street in Little Rock, Arkansas. It is a 1+1⁄2-story masonry structure, finished in an elaborate interpretation of the Craftsman style with a variety of materials. It has a clipped-gable roof covered with red tile, with a skirt of roofing extending across the front above the first floor. The entrance is recessed under a stone-faced arch, which is flanked by stuccoed bays with bands of three sash windows. The gable above also has a three-sash window group. The house was built about 1928 for Scipio Jones, one of Arkansas' most prominent African-American lawyers and politicians of the period.
The Captain John T. Warner House is a historic house at 822 East College Street in Batesville, Arkansas. It is a 1+1⁄2-story wood-frame structure with a side-gable roof and clapboarded exterior. It has a gabled dormer at the center of the roof, with vernacular Eastlake style decoration. The house was built in 1879 by Captain John Warner. Warner was a prominent figure in local business and politics, serving as mayor of Batesville. He was instrumental in bringing about the electrification and provisioning of municipal water to the community.


















