
Stony Creek is a town in Sussex County, Virginia, United States. The population was 198 at the 2010 census.

Edgewood, also known as Massie House and Boulder Springs, is a historic home and farm located at 591 Puppy Creek Road near Amherst, Amherst County, Virginia. It was built by Joseph Hardin Massie between 1858 and 1869. It is a two-story, T-shaped plan, brick house, with a copper-clad gable roof in the Greek Revival style. The house was altered between 1900 and 1927. Also on the property are the contributing bank barn, a 19th-century corn crib, c. 1920 cattle corral, a 19th-century log house, a family cemetery and the ruins of outbuildings and secondary dwellings.

Lone Oaks, also known as the Benjamin Deyerle Place and Winsmere, is a Greek Revival mansion listed on both the National Register of Historic Places and the Virginia Landmarks Register in the Greater Deyerle neighborhood of the independent city of Roanoke, Virginia. Located at 3402 Grandin Road Extension SW, Lone Oaks was completed in 1850 as the private residence of Benjamin Deyerle overlooking Mudlick Creek. Today the home still stands, with the surrounding area now developed as single family home typical of those built during the 1970s–1980s. Today the home remains as a private residence. The house is L-shaped with a single pediment Doric entrance portico, which has plain square pillars and fluted columns. It became a Virginia Historic Landmark and was listed on the National Register of Historic Places in 1973.

The Virginia Heights Historic District is a national historic district located at Arlington County, Virginia. It is directly west of the Columbia Forest Historic District. It contains 117 contributing buildings in a residential neighborhood in southwestern Arlington. The area was developed between 1946 and 1952, and consists of four small subdivisions of Section Four of Columbia Forest, High Point, Virginia Heights, and Frederick Hill. The dwelling styles include Colonial Revival style houses and Modernist twin dwellings designed by noted local architect Charles M. Goodman. In addition, five single dwellings in Virginia Heights are known to be prefabricated houses, three of which are Lustron houses.
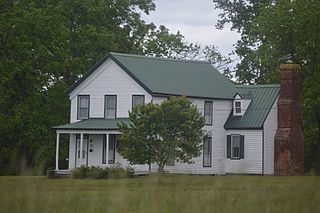
Stony Creek Plantation, also known as Shell House, is a historic plantation house located at DeWitt, Dinwiddie County, Virginia. The original section was built about 1750, and is a 1+1⁄2-story, three-bay, center-hall plan house. It would have been built by enslaved African Americans. They likely cultivated tobacco and mixed crops by the time this plantation was developed.

Spring Green is an historic home located near Mechanicsville, Hanover County, Virginia. It was built about 1800 and encompasses an earlier dwelling dated to about 1764. It is a 1+1⁄2-story, five-bay, center hall, single pile frame dwelling in the Federal style. The oldest section includes the hall, east parlor with the old kitchen. The house sits on a brick foundation, has a gable roof with dormers, and exterior end chimneys. Also on the property is a contributing smokehouse.

McClung Farm Historic District is a historic home and national historic district located at McDowell, Highland County, Virginia. The district encompasses seven contributing buildings, three contributing sites, and three contributing structures. The main house was built in 1844, and is a two-story, five-bay, brick dwelling with a single-pile, central-passage plan and an original two-story rear addition in a vernacular Federal style. It has a three-bay-wide front porch. The contributing buildings and structures besides the house include: a large barn, a small barn, a cattle ramp, an outhouse, a corncrib, a smokehouse, a shed, and the Clover Creek Presbyterian Church and its outhouse. The contributing sites are a wood shed foundation, the ruins of the McClung Mill, and the Clover Creek Presbyterian Church cemetery.

Ballard–Marshall House, also known as Marshall House, is a historic home located at Orange, Orange County, Virginia. It was built in 1832, and is a two-story, three-bay, brick late Federal Virginia townhouse dwelling. It is an example of an urban house form influenced by the Jeffersonian Classical style. A two-story rear addition was added about 1900, and the original front and side porches were replaced with ones in the Colonial Revival style in 1910. The house was converted to apartments in 1934–1935, and renovated in 1986–1988.

Abram and Sallie Printz Farm, also known as Mountain View Farm, is a historic home and farm located near Luray, Page County, Virginia, United States. The farmhouse was built about 1872, and is a two-story, frame dwelling with vernacular Greek Revival and Victorian interior design elements. A two-story rear ell was added about 1900. Also on the property are the contributing washhouse, meat house, garage, bank barn, corn crib and wagon shelter, and the foundations of three buildings.

Abraham Beydler House, also known as Valhalla Farm, is a historic home located near Maurertown, Shenandoah County, Virginia. It was built about 1800, and is a two-story, six room, brick dwelling in the Federal style. It has a full basement and a two-story ell added perpendicularly to the house around 1850. Also on the property are the contributing smokehouse and the remains of a spring house. The house is representative of German immigrant adoption of the Federal style of architecture, popular among residents of the Shenandoah Valley.
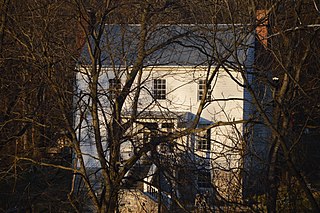
Benjamin Wierman House, also known as the Gorman Lloyd House and Snapp House, is a historic home located near Quicksburg, Shenandoah County, Virginia. It was built in 1859, and is a two-story, frame I-house dwelling in the Greek Revival style. It sits on an English basement. The house features a long set of new wooden steps that lead up to a small front portico and massive cut limestone chimneys. Also on the property are the contributing one-story frame spring house with a loft, a small meat house, a frame chicken house, and a horse barn site.

A.C. Beatie House is a historic home located near Chilhowie, Smyth County, Virginia. It was built in 1891, and is a two-story, frame Queen Anne style dwelling. It features a cornice with molded gable returns and scroll-sawn profile brackets, a polygonal front bay, and a one-story, three-bay porch with intricately scroll-sawn columns, cornice brackets, and balustrade. Also on the property are the contributing poured concrete dairy, a frame smokehouse constructed above an underground root cellar, a frame shed used to store coal and wood, a shed-roofed chicken coop, a frame garden house / garage, a garage, and a frame machinery shed. Also located on the property are the ruins of Town House, composed of three stone chimneys and brick wall remnants of a summer kitchen.
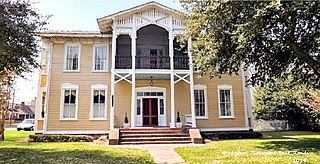
Beaton–Powell House, also known as Home Place, is a historic plantation house located at Boykins, Southampton County, Virginia. It was built in 1857, and is a two-story, Greek Revival style, timber frame dwelling with Italianate style embellishments. It features a massive, elaborate two-tiered central portico supported by three conspicuous diagonal braces link together four paired, seven-inch square chamfered columns.
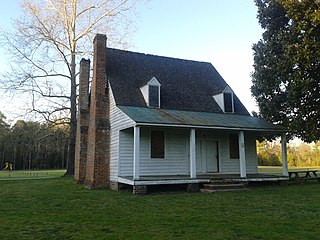
Enos House, also known as Warren House, is a historic home located on Enos Farm Drive near Surry, Surry County, Virginia. It was built c. 1810, and is a 1+1⁄2-story, double-pile hall-parlor plan frame dwelling. It has a gable roof and features a low full-length shed porch on the front facade. It has a 20th-century rear ell.

Carter–Gilmer House is a historic home located at Charlottesville, Virginia. It was built about 1820, and is a three-story, three-bay, Federal style brick townhouse dwelling. The house has been divided into apartments.

Dabney–Thompson House is a historic home located at Charlottesville, Virginia. It was built in 1894, and is a two-story Queen Anne style frame dwelling. It is sheathed in weatherboard and features a steeply-pitched hipped roof with tall gables over all four projecting bays. The house has projecting eaves and verges and decoratively-sawn exposed rafter ends. It is pierced by three chimneys with corbelled caps. It was built by Richard Heath Dabney, Professor of History and later Dean of the Graduate School of Arts and Sciences at the University of Virginia, father of Virginius Dabney (1901-1995). Dabney sold the house in 1907. The house is occupied by the Montessori School of Charlottesville.
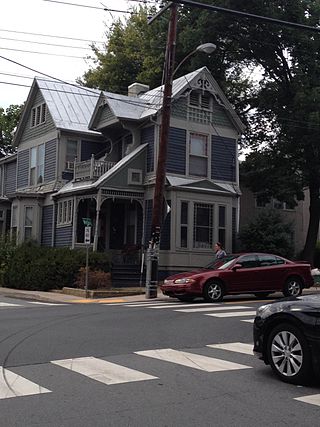
The King–Runkle House is a historic home located at Charlottesville, Virginia. It was built in 1891, and is a two-story, Late Victorian style frame dwelling with a two-story rear wing. It is sheathed in weatherboard and has a steeply pitched gable roof. The house features a simple one-story semi-octagonal bay window, ornamented porches and a projecting pavilion, and Eastlake movement gable ornamentation.

Abell–Gleason House is a historic home located at Charlottesville, Virginia. It was built in 1859 and is a two-story, three-bay, Greek Revival brick dwelling. Each of the bays is defined by brick pilasters with Doric order–inspired capitals faced with stucco. Also on the property is a contributing four-room servants quarters.
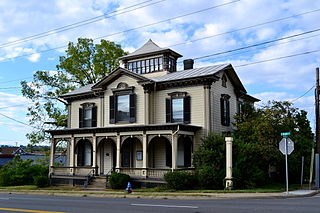
Anthony Hockman House, also known as Hockman-Roller House, is an historic home located in Harrisonburg, Virginia. It was built in 1871, and is a two-story, three-bay, frame I-house Italianate dwelling. It has a projecting central bay topped with a low gable and with the hipped-roof cupola. The house features applied "gingerbread" trim, including molded corner pilasters, a heavily bracketed cornice, an elaborate one-story front porch, and heavily molded regency garret windows.

Arnheim is a historic plantation house located at Radford, Virginia. It was built between 1838 and 1840, and is a two-story, three-bay, Federal / Greek Revival–style brick dwelling. It is a symmetrical double-pile plan dwelling, 40 feet square, and sitting on a raised brick basement. In 1939, it was converted into a home economics annex for the adjacent Radford High School. Arnheim was built by Dr. John Blair Radford, for whom the City of Radford is named. The property also includes a documented contributing archaeological site.
























