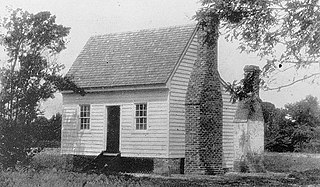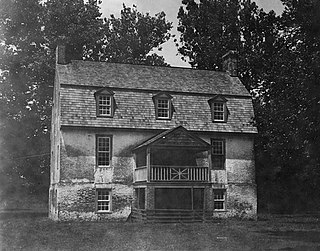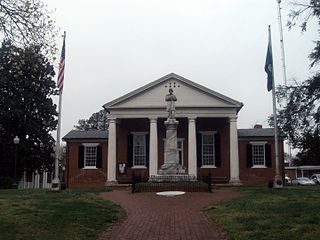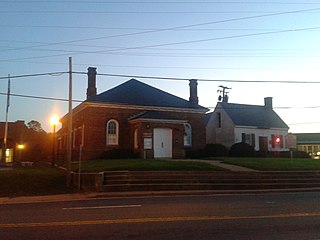
Holly Knoll, also known as the Robert R. Moton House, is a historic house in rural Gloucester County, Virginia, near Capahosic. It was the retirement home of the influential African-American educator Robert Russa Moton (1867-1940), and is the only known home of his to survive. It now houses the Gloucester Institute, a non-profit training center for African-American community leaders and educators. It was declared a National Historic Landmark in 1981.

The Cumberland County Courthouse is a historic courthouse building located at Cumberland, Cumberland County, Virginia. It was built by Dabney Cosby, a master builder for Thomas Jefferson, in 1818. It is a brick, one-story, rectangular, gable-roofed courthouse. The building features the Tuscan order throughout and a tetrastyle portico. Also included are the contributing small, brick, one-story clerks office; the brick, two-story, gable-roofed former jail; and Confederate Civil War monument (1901).

Toddsbury is a historic home located on the banks of the North River in Gloucester County, Virginia. The house was built around 1669 by Thomas Todd and inhabited by his descendants until 1880. The builder Thomas Todd was the son of an English emigrant of the same name who patented land in Elizabeth City County in 1647 and in Gloucester County in 1664. However, he moved to Maryland and became a burgess for Baltimore County before dying at sea in 1676. The wife of one of the early settlers named Thomas Todd was Ann Gorsuch, daughter of Rev. John Gorsuch.

Lowland Cottage is a historic home located near Ware Neck, Gloucester County, Virginia. The main and earliest part of the house, considered to have been built between 1666 and 1676, is a gambrel roofed, 1+1⁄2-story structure, approximately 40 feet by 20 feet. Sometime between 1783 and 1831 Lowland Cottage received two additions: a 1+1⁄2-story gambrel-roofed wing on the east end, and a two-story wing on the north side. The house was remodeled in 1935.

Abingdon Church is a historic Episcopal church located near White Marsh, Gloucester County, Virginia. It and its glebe house are among the oldest buildings in Virginia and were added to the National Register of Historic Places in 1970.

Abingdon Glebe House is a historic home located near Gloucester, Gloucester County, Virginia. It was built around 1700, and is T-shaped brick structure with one-story hipped roof end pavilions flanking the central portion of the house. The central portion and rear ell are topped by steep gable roofs. It was extensively renovated about 1954. The house and surrounding glebe lands were owned by Abingdon Parish until they were confiscated by legislative act in 1802 as part of the Disestablishment. It was acquired by William Riddick of Gloucester in the 1980s, and was bequeathed to St. James On-the-Glebe Anglican Church, a parish of the Anglican Province of America, after Riddick's death in 2006.

Ware Parish Church is a historic Episcopal church located near Gloucester in Gloucester County, Virginia. One of the oldest surviving parish churches in the Commonwealth, Ware is the only one to retain its original three entrances. Ware Parish is one of the oldest in the state, formed in 1657, three years after Gloucester County's formation. The original building was on the opposite side of the river, the area still being known as "church field". Although a church was built on this site about 1690, the current generally accepted date for the one-story, rectangular brick structure topped by a steeply pitched gable roof is about 1715. Both structures were built during the rectorship of James Clack (1679-1723). Although the inside has been altered considerably, its exterior brickwork is well preserved, and other features include two double guillotine windows in the east end, five windows on each side, and one circular window over the western doorway.

Keswick is a historic plantation house near Powhatan, in Chesterfield County and Powhatan County, Virginia, US. It was built in the early-19th century, and is an H-shaped, two-story, gable-roofed, frame-with-weatherboard building. It is supported on brick foundations and has a brick exterior end chimney on each gable. Also on the property are a contributing well house, a smokehouse, the circular "slave quarters," a kitchen, a two-story brick house, a shed, and a laundry.

Blandfield is a historic plantation house located at Caret, Essex County, Virginia. It was built about 1716–1720, and is a brick dwelling consisting of a two-story, central block with flanking two-story dependencies connected by one-story hyphens in the Georgian style. Blandfield was built for William Beverley (1696–1756), son of Virginia's first native-born historian, Robert Beverley, Jr.. The house is one of the largest colonial plantation mansions in Virginia, and as of 1969, was still in the Beverley family.

Walter Reed Birthplace is a historic home located near Belroi, Gloucester County, Virginia. It was built around 1825 and is a one-story, gable-roofed frame dwelling. It has a rear shed addition. The house was restored in 1927 and again in 1970. It was the birthplace of Dr. Walter Reed.

Cappahosic House, also known as Baytop House and Cappahosic Ferry House, is a historic home located near Gloucester, Gloucester County, Virginia. It was built in around 1751, and is a two-story, three bay brick dwelling in the Georgian style. It has a basement and is topped by a standing seam jerkinhead red tin roof. The main block is connected in the rear to a two-story modern addition. Also on the property are contributing archaeological deposits dating principally to the 18th and 19th centuries. The house is believed to be on the site of an 18th-century ferry used to cross the York River.

Little England is a historic plantation house located near Gloucester, Gloucester County, Virginia. The plantation dates to a 1651 land grant to the Perrin family by Governor William Berkeley. Capt. John Perrin built the house on a point of land overlooking the York River directly across from Yorktown in 1716 with plans reputed to have been drawn by Christopher Wren. The house was used as a lookout for ships during the Battle of Yorktown. It is a 2+1⁄2-story, five-bay, gable roofed brick dwelling in the Georgian style. A 1+1⁄2-story frame wing was added in 1954. It has a single-pile plan and two interior end chimneys. The brickwork is Flemish Bond with few glazed headers. Little England is one of Virginia's least altered and best-preserved colonial plantation homes. The interior features some of the finest colonial paneling in Virginia.

Lands End is a historic home located near Naxera, Gloucester County, Virginia, United States. It was built about 1798, and is a two-story, three-bay, steeply-pitched gambrel-roofed brick dwelling. It has a single pile plan and a 2½-story rear wing. It was renovated in the 1960s.
Roaring Spring is a historic home located near Gloucester, Gloucester County, Virginia. It was built about 1725, and is a 11⁄2-story, four-bay, gambrel roofed frame dwelling. The interior features Greek Revival style details.

Woodville School is a historic Rosenwald school building located at Ordinary, Gloucester County, Virginia. It was built in 1923, and is a high one-story, five-bay, symmetrical frame structure. It measures 63 feet, 6 inches, by 28 feet, 6 inches, and sheathed in white painted clapboard. It was converted to residential use after 1942. Also on the property are a contributing guesthouse or additional school building and a small shed.

Gloucester County Courthouse Square Historic District is a national historic district located at Gloucester Courthouse, Gloucester County, Virginia. The district encompasses 17 contributing buildings including the Gloucester County government buildings and those structures bordering the square, housing private businesses, offices and residences. The courthouse was built about 1766, and is a one-story, T-shaped brick structure with a hipped roof. Other notable buildings include the Botetourt Hotel ; the Botetourt Lodge; W. C. Tucker's Department Store Building; S and S Hobbies; and the Kearn's Real Estate storage house.

Gloucester Downtown Historic District is a national historic district located at Gloucester Courthouse, Gloucester County, Virginia. The district encompasses 57 contributing buildings and 5 contributing sites. It includes the central business district and limited residential development directly connected to the historic court circle and Main Street extending east to Edge Hill, to include the Gloucester Women's Club.

Madison County Courthouse is a historic courthouse located at Madison, serving Madison County, Virginia. It was built in 1828, and is a two-story, brick temple-form structure. On the facade the ground floor becomes an open arcade four-bays wide and one-bay deep. The gable roof is topped by a tall octagonal domed cupola. The building features a Tuscan order entablature with Tuscan pediments at either end.

Nottoway County Courthouse is a historic courthouse building located at Nottoway, Nottoway County, Virginia. It was built in 1843, and is a three-part Palladian plan building in the Jeffersonian or Roman Revival style brick structure. It has a temple-form main block and features a tetrastyle Tuscan order portico. It has flanking one-story wings.

Richmond County Courthouse is a historic courthouse building located at Warsaw, Richmond County, Virginia. It was built between 1748 and 1750, and is a one-story Colonial era brick building with a hipped roof. It measures approximately 52 feet by 41 feet. During a remodeling in 1877, the original arcade was bricked up and incorporated into the main building. Also on the property is a contemporary clerk's office. The buildings were built by planter Landon Carter (1710–1778).























