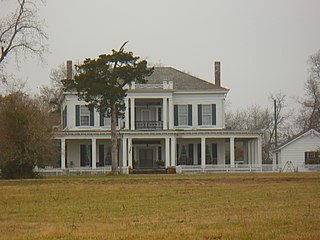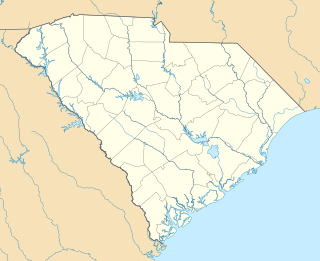
Cedar Grove Plantation, also known as the Charles Walker House, is a Greek Revival plantation house located near Faunsdale, Marengo County, Alabama. It is notable in having been the residence of Nicola Marschall for a brief period while the Walker family owned the property. The house was added to the National Register of Historic Places on 13 July 1993 as a part of the Plantation Houses of the Alabama Canebrake and Their Associated Outbuildings Multiple Property Submission.

The David Gordon House and Collins Log Cabin are two historic homes located at Columbia, Missouri. The David Gordon House is a two-story, frame I-house. The 13-room structure incorporates original construction from about 1823 and several additions from the 1830s, 1890s and 1930s. The Collins Log Cabin was built in 1818, and is a single pen log house of the story and a loft design. They represent some of the first permanent dwellings in Columbia. The House has been relocated from Stephens Lake Park to the campus of the Boone County Historical Society.

Greenwood, also known as Greenwood Heights, is a historic home located at Columbia, Missouri. It was built about 1839, and is a two-story, "T"-plan, Federal style red brick farmhouse on a stone foundation. It is one of the oldest remaining structures in Boone County, Missouri. Today the house is under private ownership.

The John Coleman House, also known as Grassdale, is a historic plantation house in Eutaw, Alabama, United States. The two-story wood-frame I-house was built by John Coleman from Edgefield, South Carolina, on property that he settled in 1819. Coleman held 75 slaves during the 1840 United States Census of Greene County. The house was placed on the National Register of Historic Places as part of the Antebellum Homes in Eutaw Thematic Resource on December 6, 1982, due to its architectural significance. Coleman family members, as well as many slaves, are buried in a cemetery close to the house. The house is currently used as a hunting lodge.

George Johnson House, also known as White Castle House, is a historic home located at Lexington, Lafayette County, Missouri. It was built about 1894, and is a 2 1/2-story, Queen Anne style frame dwelling. It has a cross-gable plan and features a one-story, wraparound verandah. Also on the property is the contributing two-story building used as a summer kitchen and servant quarters. style

The Chatol also known as The Chance Guest House is a historic home located at Centralia, Missouri. It was built in 1940, and is a large, two-story residence, "U"-shaped in plan, with a basement. It is reflective of the Streamline Moderne and International Style architecture. The house measures approximately 136 feet by 92 feet. It was constructed in a swampy location and has steel footings on a concrete foundation, with a spring system employed in the walls. It features strips of louvered windows in the sun room and the wood and metal framed casement windows that traverse the walls and most of the squared and curved corners of the house.

Hicklin Hearthstone is a historic home located near Lexington, Lafayette County, Missouri. It was built about 1838, and is a two-story, central passage plan, Greek Revival style brick I-house. It has a two-story rear ell and features a one bay wide two story pedimented portico. Also on the property are the contributing six-cell slave quarters, a two-cell slave house, and a brick cellar house.

Henry Albertson Subdivision Historic District, also known as the Henry Albertson Plan and Henry Albertson Property, is a historic subdivision and national historic district located at Lansdowne, Delaware County, Pennsylvania. The district includes 70 contributing buildings in a residential area of Lansdowne. The subdivision consists of single and double houses, built between 1884 and about 1940, in a variety of popular architectural styles. It includes notable examples of the Colonial Revival, Tudor Revival, and Queen Anne styles. They are characterized by stone first stories, wood frame upper stories, and wood porches.

Laurelwood is a historic plantation house located in rural Richland County, South Carolina, near the city of Eastover. It was built about 1830, and is a two-story frame dwelling with a central-hall, double-pile plan. The front façade features a two-tier, three bay, pedimented portico in the Greek Revival style. It has a one-story, frame addition built in the early-20th century. Also on the property ate the contributing frame smokehouse and a frame barn. Also notable is the survival of a slave quarters.

Devane-MacQueen House is a historic home located near Grays Creek, Cumberland County, North Carolina. It was built about 1855, and is a two-story, five bay, Greek Revival style frame dwelling with a hipped roof. It has a double-pile central-hall plan. Also on the property are the contributing schoolhouse, chicken coop, smokehouse, two tobacco barns, and a two-story slave-turned-tenant house.

Spurgeon House is a historic home near High Point, Davidson County, North Carolina. It was built about 1854 and is a two-story frame dwelling with Late Federal and Greek Revival design elements. It has an irregular configuration with a 1 1⁄2-story wing and two-story addition. Also on the property are contributing outbuildings including a kitchen, slave house, spring house, smokehouse, chickenhouse, two frame barns, a frame carriage house, and a log root cellar.

Mills-Screven Plantation, also known as Hilltop, is a historic plantation house located near Tryon, Polk County, North Carolina. The main house was built about 1820 and later expanded into the 1840s, and is a long two-story, seven bay, Federal / Greek Revival style frame dwelling. It features a two-tier, three-bay, pedimented Ionic order portico. Also on the property are the contributing stone springhouse, guesthouse part of which is said to have been a slave cabin, double pen log crib, and a larger 20th century frame barn.

John Sublett Jr. and Caroline Ashton Logan House, also known as the Logan Home Place, is a historic home located at St. Joseph, Missouri. It was built in 1908, and is a two-story, eclectic frame dwelling Prairie School influence and Arts & Crafts detailing. It has a low-pitched hipped roof and one-story full-width front porch. Also on the property is a contributing one-story outbuilding.

Pleasant Green, also known as the Andrews-Chesnutt House and Winston Walker House, is a historic home located near Pilot Grove, Cooper County, Missouri. It was built about 1825, and is a two-story, five bay, Classic Revival style brick dwelling with a two-story wood frame addition. It features a front portico supported by six columns. The house also has a 1 1/2-story brick section and one-story kitchen wing. Also on the property are the contributing smokehouse, a slave structure, and hexagonal wood-frame barn. It was the home of journalist Stanley Andrews (1894-1994).

Snelson-Brinker House was a historic home located near Steelville, Crawford County, Missouri. It was built by Levi Lane Snelson in 1834, as a one-story, double-pen log dwelling, and sold to John B. Brinker in 1837. Later that year, the property was the site of the murder of Brinker's two-year-old daughter Vienna, for which Mary the slave became the youngest person to be executed in Missouri history. The house was extensively rebuilt in the late 1980s. Also on the property are the log and frame smokehouse/root cellar, a cast iron pump, an open field and beyond the field is a cemetery with graves dating back to the 1830s. The property was eventually operated by the St. James Historical Preservation Society as a historic house museum.

Alfred W. Morrison House, also known as Lilac Hill, is a historic home located near Fayette, Howard County, Missouri. It was built about 1830, and is a 2 1/2-story, Federal style brick dwelling with flanking 1 1/2-story wings. Also on the property is a contributing slave cabin of wood frame construction.

Oakwood, also known as the Abiel Leonard House, is a historic home located at Fayette, Howard County, Missouri. It was built about 1834-1836, with alterations occurring in 1850-1851, 1856-1858, the 1890s, and 1938. It is a two-story, Federal style brick I-house with a two-story rear ell with a double gallery porch. The front facade features a small classical portico. Also on the property are the contributing brick slave house, a second brick slave house (1857) adjoining an existing brick smokehouse, an ice house, and a fruit cellar.

David John House was a historic home located at Lexington, Lafayette County, Missouri. It was built about 1848, and is a one-story, double-pen plan red brick dwelling with Greek Revival style detailing. It had historic frame additions and featured two frame porches with distinctive cut-out posts and scrollwork railings added in the 1870s-1880s. Also on the property was the contributing privy. It is no longer in existence.

Plum Grove School is a historic one-room school located near Laclede, Linn County, Missouri. It was built about 1905, and is a one-story, gable end, frame building. Also on the property is a contributing coal house with woodshed. The school closed in 1947.

Ephraim J. Wilson Farm Complex is a historic home and farm located near Palmyra, Marion County, Missouri. The house was built about 1842, and is a two-story, Federal style brick I-house with a rear frame addition built around 1889. Also on the property are the contributing timber frame bank barn built by a Mennonite of Pennsylvania German extraction in 1888, and an ice house. It was added to the National Register of Historic Places in 1982.




















