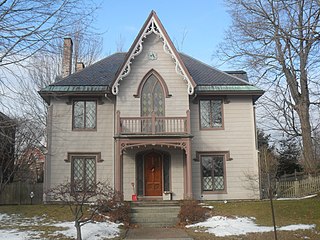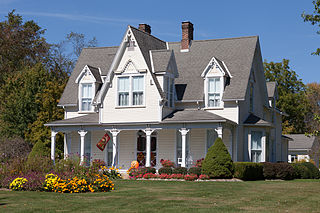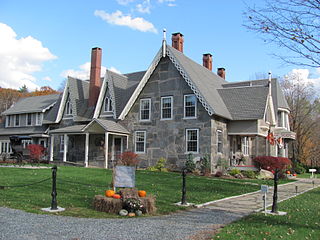
The Wendell Bancroft House is a historic house in Reading, Massachusetts. Built in the late 1860s, it is one of the town's few surviving examples of residential Gothic Revival architecture, built for one of its leading businessmen of the period. The house was listed on the National Register of Historic Places in 1984.

The former Grace Church Rectory is a historic church rectory and house at 301 Broad Street in Windsor, Connecticut. Built about 1865, it is a good local example of Gothic Revival architecture executed in brick. It was listed the National Register of Historic Places in 1988.

Saxton United Methodist Church is a historic United Methodist church located at the junction of Main and Church Streets in Bowers, Kent County, Delaware. It was built in 1879, and is a long, narrow, one-story, gable-roofed, Gothic-influenced frame building with board-and-batten siding. It measures approximately 40 feet, 5 inches, in length by 24 feet, 5 inches, in width. The steeply pitched roof is topped by a pyramidal-roofed, bell cupola. The church was moved to its present location in 1893.

Woodside Methodist Episcopal Church, also known as Woodside United Methodist Church, is a historic Methodist church located on Main Street, and North Murderkill Hundred in Woodside, Kent County, Delaware. It was built in 1889, and is a rectangular frame building in the Late Gothic Revival style. It measures 50 feet, 4 inches, deep by 30 feet, 6 inches wide. It has a steeply pitched gable roof and features a bell tower capped with a steepled, square belfry.

Upland Lawn is a historic home located at Cornwall in Orange County, New York, USA. It was built about 1850 and is a 1+1⁄2-story, five-bay, center-hall-plan wood-frame dwelling in the Gothic Revival style. It features a steeply pitched, cross-gable roof with wood shingles.

The Gothic House, also known as the John J. Brown House, is an historic house at 387 Spring Street in Portland, Maine. Built in 1845, it is one of Maine's finest and earliest known examples of Gothic Revival architecture. Although it is virtually unaltered, it was moved down Spring Street in 1971 to avoid demolition. It was listed on the National Register of Historic Places in 1974.

Sharpe Homestead and Cemetery is a historic home and cemetery located at Defreestville in Rensselaer County, New York. The house was built about 1740 and is a 1+1⁄2-story rectangular frame dwelling, 20 feet by 40 feet, topped by a steeply pitched gable roof covered with standing seam metal. It rests on a low fieldstone foundation. The family cemetery contains approximately a dozen stones marking the graves of the Sharpe and Barringer families.

Elizabeth Kunkel House is a historic home located near Martinsburg, Berkeley County, West Virginia. It was built in 1907 and is a two-story, L-shaped, Late Victorian Gothic-style wood frame dwelling. It measures 40 feet wide and 50 feet deep, with a gable roof, and sits on a stone foundation. It features two steeply pitched Gothic dormers. Also on the property are an early-20th century frame smokehouse and storage building.

Martin Schultz House is a historic home located at Hallam, York County, Pennsylvania. It was built about 1736, and is a 1+1⁄2-story, rectangular blue limestone early Germanic dwelling built into a hillside. It measures 30 feet by 50 feet and has a steeply pitched roof with gable dormers. It was restored between 1956 and 1960.

The John Rex Farm, also known as the Goodwin/Strickler Farm, is an historic American home and farm that are located in Jefferson Township in Greene County, Pennsylvania.

Bridgeville Public Library was housed in a historic library building located in Bridgeville, Sussex County, Delaware. It was built in 1866, and is a 1+1⁄2-story, three-bay, frame structure in the Gothic Revival style. It has a steeply pitched gable roof. There is a one-story gable roofed wing and one-story rear addition. To the front there is a two-story, gable-roofed bell tower and a gable-roofed Colonial Revival open portico. It was originally built to provide a place of worship for the First Presbyterian Church of Bridgeville. In 1917, the Tuesday Night Club bought the building. In 1919, the club's Literary Guild organized a circulating library and in 1964, the Tuesday Night Club signed the building over to the Town of Bridgeville for use as a library. The new 13,500 square foot library was opened in 2009.

Bloomfield is a historic home located at St. Georges, New Castle County, Delaware. It was built in 1828, and is a 2+1⁄2-story, five bay frame dwelling. It has an asymmetrical floor plan, steeply pitched cross-gable roof, deep one-story verandah, and is in the Gothic Revival style.

Weston is a historic home and farm located near Casanova, Fauquier County, Virginia. The original section of the house was built about 1810, with additions made in 1860, 1870, and 1893. The original section was a simple, 1+1⁄2-story, log house. A 1+1⁄2-story frame and weatherboard addition was built in 1860, and a 1+1⁄2-story frame and weatherboard rear ell was added in 1870. In 1893, a two-story frame and weatherboard addition was built, making the house L-shaped. This section features a steeply-pitched gable roof with gable dormers and decoratively sawn bargeboards and eaves trim—common characteristics of the Carpenter Gothic style. Also on the property are a number of contributing 19th century outbuildings including the kitchen / wash house, smokehouse, spring house, tool house, blacksmith shop, stable, and barn. Weston is open as a house and farm museum.

Locust Hill is a historic home and farm complex located near Hurt, Pittsylvania County, Virginia. The house was built in two sections with the main section built in 1861, and expanded with a three-story rear ell in 1930. The original section is a 2+1⁄2-story, three-bay, frame dwelling in the Swiss Gothic style. It has a steeply pitched gable roof that incorporates two central chimneys and four gable ends decorated in ornamental bargeboard. Also on the property are a number of contributing resources including a tavern, a servants' quarter, a kitchen, an icehouse, a chicken house, a smoke house, a dairy, a servants' quarter, a caretaker's house, a grist mill, a dam, a family cemetery, and the ruins of an 18th-century house.

Hartwood Manor, also known as Old Foote Place, is a historic home located at Hartwood, Stafford County, Virginia. It was built in 1848, and is a 2+1⁄2-story, three bay Gothic Revival style brick dwelling. It has a rear ell added in 1967. It features a steeply-pitched, cross-gable roof; one-story, polygonal bay windows; pointed and square-arched drip moldings; modified lancet-arch windows; and deep eaves with exposed rafter ends. The property includes the contributing frame barn, a concrete block milk house, a frame chicken house, and a frame workshop, all dated to the early-20th century. A contributing hand-dug well dates to the mid-19th century.

Frank Smathers House, also known as The Evergreens, is a historic home located at Waynesville, Haywood County, North Carolina. It was built in 1926, and is a 1+1⁄2-story, H-shaped, eclectic frame dwelling with Gothic Revival and Colonial Revival style design elements. It features a steeply pitched, cross gable roof with imbricated fish-scale asphalt shingles, brick interior slope chimneys, projecting eaves, and exposed rafters. Also on the property are a contributing barn and stone retaining wall (1926). It was built as a summer home and family cottage for the Frank Smathers family, who owned the home from 1926 until 1988. U.S. Senator George Smathers (1913-2007), son of Frank Smathers owned the home, followed by Florida Secretary of State, Bruce Smathers, (1943) grandson of Frank Smathers, before being sold outside the family.

The Edward Dickinson House is a historic house at 672 East Boswell Street in Batesville, Arkansas. It is a 1+1⁄2-story wood-frame structure, with a steeply pitched gable roof and Gothic Revival styling. A front-facing gable is centered on the main facade, with a Gothic-arched window at its center. The single-story porch extending across the front is supported by chamfered posts and has a jigsawn balustrade. Built about 1875, it is one of the city's few surviving 19th-century Gothic houses, a style that is somewhat rare in the state.

Glimmerstone is a historic mansion house on Vermont Route 131, west of the village center of Cavendish, Vermont. Built 1844–47, it is a distinctive example of Gothic Revival architecture, built using a regional construction style called "snecked ashlar" out of locally quarried stone flecked with mica. The house was listed on the National Register of Historic Places in 1978.
Fessler-Secongost House is a historic home located at Boonville, Cooper County, Missouri. It was built about 1862, and is a 1+1⁄2-story, two-thirds-plan, vernacular Gothic Revival style brick dwelling. It has steeply pitched cross-gable roof with bracketed eaves and a rear ell.

Elijah Teague Anderson House is a historic home located at Republic, Greene County, Missouri. It was built in 1885, and is a two-story, vernacular Queen Anne style weatherboarded frame dwelling. It has a fieldstone foundation and steeply pitched intersecting gable roof. It features a Stick Style overlay and fishscale shingles.























