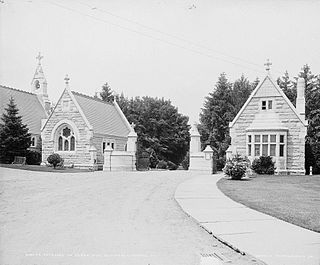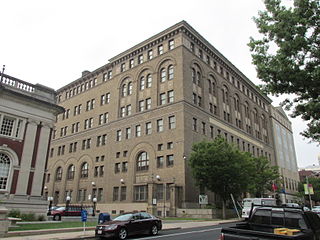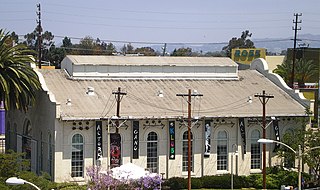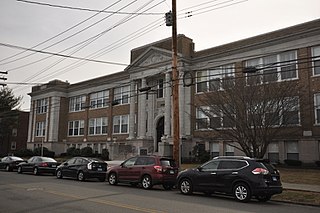
The Windsor Avenue Congregational Church is historic church at 2030 Main Street in Hartford, Connecticut. The brick Romanesque Revival-style church building, completed in 1872, now houses the Faith Congregational Church, whose lineage includes the city's oldest African-American congregation, established in 1819. The church is a stop on the Connecticut Freedom Trail and was listed on the United States National Register of Historic Places in 1993.

The building at 14 Maple Avenue in Windsor, Connecticut is a Former Fire Station of the town. It was built about 1882, and was the town's first purpose-built firehouse. Now converted to commercial use, it was listed on the National Register of Historic Places in 1988.
Paul Amos Batholomew (1883–1973) was an architect in Greensburg, Pennsylvania. From the beginning of his practice, he received a variety of high-profile commissions for both residential and non-residential structures, mainly in Westmoreland County, Pennsylvania. His buildings typically had historicist facades, with neoclassical or Italianate ornamentation covering a modern framework. It was only in the 1950s, toward the end of his career, that he created buildings that were purely modern in design. During the Great Depression, a particularly trying time for architects, he received the commission to design Norvelt, which was a new town created as part of President Roosevelt's New Deal policies.

The Quincy Electric Light and Power Company Station is a historic power station at 76 Field Street in Quincy, Massachusetts. Built in 1902, it is a well-preserved example of industrial Colonial Revival architecture executed in brick. It housed a coal-fired plant until 1920, and now serves as a local power substation. The building was listed on the National Register of Historic Places in 1989.

The Fourth Congregational Church, also known historically as the Horace Bushnell Congregational Church and now as the Liberty Christian Center International, is a historic church at Albany Avenue and Vine Street in Hartford, Connecticut. The church building was built in 1913-14 using parts of an older Greek Revival church, and was listed on the National Register of Historic Places in 1982 for its architecture and role in local historical preservation efforts.

Northam Memorial Chapel and Gallup Memorial Gateway, also known as Cedar Hill Chapel and Gateway, are a historic chapel and gateway in the Cedar Hill Cemetery at 453 Fairfield Avenue in Hartford, Connecticut, USA. Although not part of that cemetery's original rural cemetery design, they are a prominent work of architect George Keller, designed in 1882 and completed in 1889. The Gothic Revival structures were listed on the National Register of Historic Places in 1982.

The Pratt Street Historic District of Hartford, Connecticut, encompasses all of Pratt Street, between Main and Trumbull Streets, in the city's downtown. This block, which includes 15 buildings, is the only place in the city where its typical early 20th-century streetscape is retained. All of the buildings in the district were built between 1830 and 1928, a significant number of them designed by major local architects. The district was listed on the National Register of Historic Places in 1983.

The Elm Street Historic District encompasses a collection of architecturally distinguished institutional and residential buildings near the Connecticut State Capitol in Hartford, Connecticut. Located on Capitol Avenue and Trinity and Elm Streets, it includes the city's best concentration of early 20th-century architecture, including Bushnell Memorial Hall and several state office buildings. It was listed on the National Register of Historic Places in 1984.

Ivy Substation is a 99-seat theatre in Culver City, California which formerly housed power equipment for the nearby electric railways and Ivy station. It was listed on the National Register of Historic Places in 1981.

The South Green Fire Station, also known as the Engine Company 1 Fire Station, is located at 197 Main St. in downtown Hartford, Connecticut. Built in 1927, it is an architecturally distinctive example of Classical and Collegiate Gothic Revival architecture, designed by a prominent local firm. The station, as well as the former fire equipment maintenance house, which is located behind it at 36 John Street, were listed on the National Register of Historic Places in 1989. The station presently houses Engine Company 1 and Ladder Company 6 of the Hartford Fire Department.

The Engine Company 16 Fire Station, also known as the Blue Hills Fire Station, is located at 636 Blue Hills Avenue in Hartford, Connecticut. Built in 1928, it is one of the city's most architecturally distinctive fire stations, a Tudor Revival structure designed by the local firm of Ebbets & Frid. The building was listed on the National Register of Historic Places on March 2, 1989. It continues to serve its original function, housing Engine Company 16 of the Hartford Fire Department.

The Engine Company 2 Fire Station is a firehouse at the corner of Main and Belden streets in Hartford, Connecticut, United States. It is a brick structure built in the early 20th century, the second firehouse built for the company. Architect Russell Barker, who designed many public buildings in the city, used the Italian Renaissance Revival style, unusual for a firehouse. The front facade boasts intricate brickwork. It is one of two remaining firehouses in the city originally designed to accommodate both men and horses. In 1989, it was added to the National Register of Historic Places along with several other city firehouses. It continues to serve its original function, housing Engine Company 2 of the Hartford Fire Department.

The Engine Company 9 Fire Station is located at 655 New Britain Avenue in Hartford, Connecticut. Built in 1929, it is a distinctive application of the Tudor Revival to firehouse design, and it was one of the city's first "suburban" fire stations, set in an originally less-developed outlying area. The building was listed on the National Register of Historic Places on March 2, 1989. It continues to serve its original function, housing Engine Company 9 of the Hartford Fire Department.

The Mount St. Joseph Academy is a historic former school building at 1 Hamilton Heights Drive in West Hartford, Connecticut. It is a four- and five-story brick and stone structure with Colonial Revival styling, designed by Hartford architect John J. Dwyer and built in 1905-08. It was operated by the Sisters of Mercy as a Roman Catholic school for girls, reaching a maximum enrollment of 565 in 1958. The school closed due to declining enrollment in 1978. The building was listed on the National Register of Historic Places on December 22, 1983. In 1996 the building was renovated for use as an assisted living facility, which presently (2013) is operated as Atria Hamilton Heights

The Simsbury Bank and Trust Company Building, also known as the former Town Hall Building, is a historic commercial and civic building at 760 Hopmeadow Street in Simsbury, Connecticut. Built in 1917, it is a prominent local example of Colonial Revival architecture with Beaux Arts features. It originally housed the town's first bank, and was its town hall between 1969 and 1984. The building was listed on the National Register of Historic Places in 1986.

The Weiss Center, formerly the U.S. Post Office-Manchester Main is a historic building at 491 Main Street in Manchester, Connecticut. It was built in 1931 and was listed on the National Register of Historic Places in 1986 for its architecture. It includes Colonial Revival, Classical Revival, and Georgian Revival architectural features.

The Francis H. Holmes House is a historic house at 349 Rocky Hill Ave. in New Britain, Connecticut. Built in 1906-08, it is an architecturally eclectic brick building, designed by a prominent local architect for the owner of a local brickmaking business, as a showcase for the latter's wares. The house was listed on the National Register of Historic Places in 1984.

The Pacific Electric Sub-Station No. 14 is a former traction substation in Santa Ana, California. It was built by the Pacific Electric Railway to provide electricity to run the railway's streetcars in central Orange County, California. It was added to the National Register of Historic Places in 1983.

The Vine Street Apartment Buildings, many now known as the Horace Bushnell Apartments, are a historic collection of residential apartment blocks at 4-48 Vine Street in Hartford, Connecticut. Built between 1922 and 1925, they consist of eleven brick buildings sharing massing, scale, and setting, with a cross-section of period building styles. They were listed on the National Register of Historic Places in 2012.

The Old West Haven High School is a historic former school building at 278 Main Street in West Haven, Connecticut. Built in 1926 during a period of rapid population growth, it served the city as a high school and then junior high school until 1983. It was designed by New Haven architect Roy Foote, and is a prominent local example of Classical Revival architecture. It was listed on the National Register of Historic Places. It now houses residences.

























