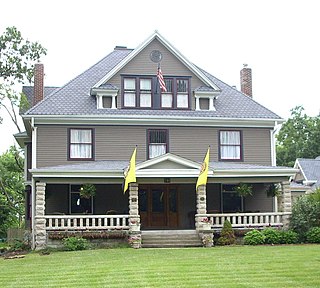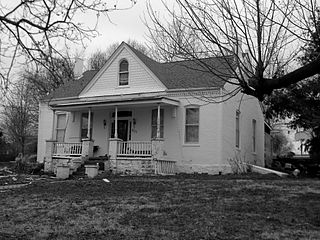
Clinton is a city in Henry County, Missouri, United States. The population was 9,008 at the 2010 census. It is the county seat of Henry County.

The Missouri Botanical Garden is a botanical garden located at 4344 Shaw Boulevard in St. Louis, Missouri. It is also known informally as Shaw's Garden for founder and philanthropist Henry Shaw. Its herbarium, with more than 6.6 million specimens, is the second largest in North America, behind that of the New York Botanical Garden. The Index Herbariorum code assigned to the herbarium is MO and it is used when citing housed specimens.

The Sweeney-Conner cabin is a structure within the Appomattox Court House National Historical Park. It was registered in the National Park Service's database of Official Structures on June 26, 1989.

This is a list of National Register of Historic Places listings in New Haven, Connecticut.

The John N. and Elizabeth Taylor House is a historic home in Columbia, Missouri which has been restored and once operated as a bed and breakfast. The house was constructed in 1909 and is a 2+1⁄2-story, Colonial Revival style frame dwelling. It features a wide front porch and side porte cochere. The home was featured on HGTV special called "If walls could talk."

This is a list of the National Register of Historic Places listings in Henry County, Missouri.

Cathedral Hill Historic District is a national historic district located at St. Joseph, Missouri. The district encompasses 309 contributing buildings, 1 contributing site, and contributing structures in a predominantly residential section of St. Joseph. It developed between about 1860 and 1950, and includes representative examples of Greek Revival, Italianate, Queen Anne, Colonial Revival, and American Craftsman style architecture. Located in the district is the separately listed Virginia Flats. Other notable buildings include the Nisen Stone House, Thomas Culligan House, A. D. Hudnutt House (1909), St. Joseph Cathedral (1877), James Wall House, Taylor Apartments, E. F. Weitheimer House (1888), Sarah and Ann Walsh Apartment House (1915), Henry Owen Stable (1898), George T. Hoagland Speculative House (1901), and James Hull House (1887).

Henry J. Buhr House is a historic home located at Washington, Franklin County, Missouri. It was built about 1873, and is a one to two-story, three bay, side entry brick dwelling on a stone foundation and set on a hillside. It has a side-gable roof and segmental arched door and window openings.

Henry Bartelmann House, also known as the Henry Geisecke House, is a historic home located at Washington, Franklin County, Missouri. It was built about 1860, and is a two-story, three bay, side entry brick dwelling on a stone foundation. It has a side-gable roof and tall brick jack arched door and window openings.

Henry Beins House is a historic house located at 620 Locust Street in Washington, Franklin County, Missouri.

Henry Degen House is a historic home located at Washington, Franklin County, Missouri. It was built in about 1873, and is a 1+1⁄2-story, five bay, double entrance brick dwelling on a stone foundation. It has a side-gable roof and segmental arched door and window openings. It features an ornate front porch across the center bay. It was listed on the National Register of Historic Places in 2000.

Henry and Elizabeth Ernst House is a historic home located at Washington, Franklin County, Missouri. It was built about 1874, and is a 1+1⁄2-story, five bay, central passage plan brick dwelling on a brick foundation. It has a side-gable roof and low segmental arched door and window openings. It features a front porch and a prominent front gable, which is sheathed with fishscale shingles, was probably added in 1892 when the house was rebuilt after a fire.

Albert Krog House is a historic home located at Washington, Franklin County, Missouri. It was built about 1850, and is a 1+1⁄2-story, five bay, central passage plan brick dwelling on a stone foundation. It has a side-gable roof and jack arched door and window openings. It originally had a three bay, side entry facade, which was expanded to its present form at a very early date.

Casper Kruse House, also known as the Wilhelmina Stumpe House, is a historic home located at Washington, Franklin County, Missouri. It was built about 1868, and is a 1+1⁄2-story, three bay, side entry brick dwelling on a stone foundation. It has a side-gable roof and low segmental arched door and window openings. Also on the property is a contributing two-story brick smokehouse.

Paul Monje House is a historic home located at Washington, Franklin County, Missouri. It was built about 1908, and is a 1+1⁄2-story, brick dwelling with a side ell on a stone foundation. It has a gable roof and segmental arched door and window openings. A front porch which extends the width of the side ell.

Mark O'Hara House, also known as the W. F. Kuenzel House, is a historic home located at Washington, Franklin County, Missouri. It was built about 1856, and is a large 2+1⁄2-story, five bay, Federal style brick dwelling on a stone foundation. It has a two-story brick side ell, side gable roof, and flat topped door and window openings.

William T. Vitt House, also known as the Louis Schaefer House, is a historic home located at Washington, Franklin County, Missouri. It was built about 1888, and is a 2+1⁄2-story, three bay, side entry brick dwelling on a stone foundation. It has a side gable roof and segmental arched door and window openings. It features a Victorian style front porch.

Bartsch-Jasper House, also known as the August Bartsch House, Henry Jasper House, and Charles Kampschroeder House, is a historic home located at Washington, Franklin County, Missouri. It was built about 1855 and expanded to its present size about 1893. It is a 1+1⁄2-story, double entrance, brick dwelling on a stone foundation. It has a side gable roof and open hip roofed front porch with turned support posts.

The George R. Lutz House is a single family home located at 103 West Henry Street in Saline, Michigan. It was listed on the National Register of Historic Places in 1985.
John Ludwig Wees was an architect in the United States. Several buildings he designed in St. Louis, Missouri and Paris, Texas are listed on the National Register of Historic Places. He immigrated to the United States and moved west to St. Louis where he eventually became a partner at the firm Beinke & Wees.























