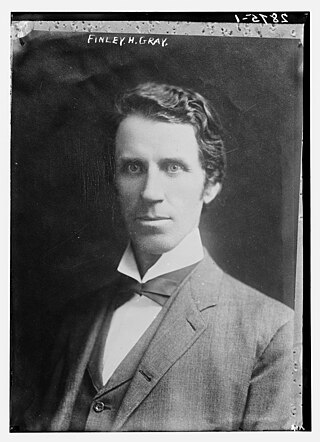
Finly Hutchinson Gray was an American lawyer and politician who served two separate three-term stints as a U.S. Representative from Indiana in the early 20th century.

The Elias Hinshaw House is a historic home located at 16 West Main Street in Knightstown, Henry County, Indiana. The house is built in Italian Villa style and was constructed in 1883. The main feature of the house is a four-story central tower. The house is of two-story brick construction on a raised basement.
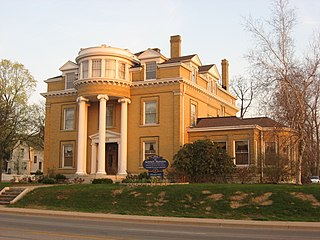
The East Main Street–Glen Miller Park Historic District is a neighborhood of historic residential buildings and national historic district located at Richmond, Wayne County, Indiana. The district encompasses 84 contributing buildings, 11 contributing structures, and 5 contributing objects along the National Road and sometimes called Millionaire's Row. A portion of the district is recognized by the City of Richmond's Historic Preservation Commission as the Linden Hill conservation district. It developed between about 1830 and 1937 and includes representative examples of Italianate, Queen Anne, Colonial Revival, Tudor Revival, Classical Revival, and Bungalow / American Craftsman style architecture. Located in the district is the separately listed Henry and Alice Gennett House. Other notable contributing resources include elaborate iron bridges and "Madonna of the Trail" statue located in Glen Miller Park, Isham Sedgwick House (1884-1885), John A. Hasecoster House (1895), William H. Campbell House (1905), Howard Campbell House (1909), E.G. Hill House, Crain Sanitarium, and Dr. T. Henry Davis House.
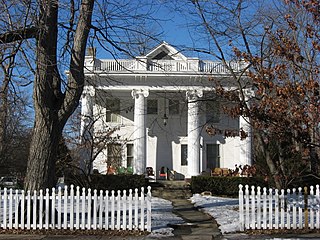
William H. H. Graham House, also known as the Stephenson Mansion, is a historic home located in the Irvington Historic District, Indianapolis, Marion County, Indiana. It was built in 1889, and is a 2+1⁄2-story, four-bay Colonial Revival style frame dwelling. The house features a front portico supported by four, two-story Ionic order columns added in 1923, and a two-story bay window. In the 1920s it was the home of D. C. Stephenson, head of the Indiana Ku Klux Klan.

Thomas A. Hendricks House and Stone Head Road Marker is a historic home and road marker located at Stone Head, Van Buren Township, Brown County, Indiana. The house was built in 1891, and is a two-story, "T"-shaped frame dwelling. It rests on a sandstone foundation and features three prominent projecting gables. The Stone Head Road Marker was erected in 1851. It was carved of sandstone by local gravestone carver Henry Cross.
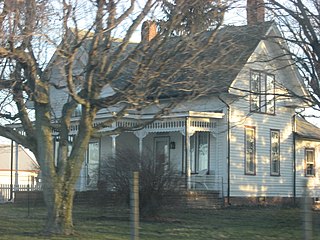
Henry F. Whitelock House and Farm is an historic home and farm located in Harrison Township, Henry County, Indiana. The house was built between 1836 and 1854, and is a 1+1⁄2-story, "T"-shaped vernacular Greek Revival style frame dwelling. It sits on a brick foundation and the original section is of hand-hewn post and beam construction. A front porch was added about 1890. Also located on the farm are a summer kitchen, smoke house, garage, two barns, and a chicken house.

Cochran–Helton–Lindley House, also known as the Helton–Lindley House and James Cochran House, is a historic home located at Bloomington, Monroe County, Indiana. It was built in 1849–1850, and is a two-story, five-bay, "L"-shaped, Greek Revival style brick dwelling. It has a two-story rear ell with an enclosed two-story porch. Its main entrance is framed by a transom and sidelights and features a porch with square columns and pilasters. It was the home of Indiana Governor Paris Dunning in 1869–1870. The house was renovated in 1976.

Thomas T. Wright House, also known as the Old Hildreth Home, is a historic house located in Craig Township, Switzerland County, Indiana. The house is situated on a hill overlooking the Ohio River. It was built in 1838, and is a two-story, five bay, Greek Revival style brick dwelling with later additions. It features a two-tier front portico supported by Doric order columns.

Christopher Apple House, also known as the Apple Farm House, is a historic home located in Lawrence Township, Marion County, Indiana. It was built in 1859, and is a two-story, four bay Federal style brick dwelling with Greek Revival style design elements. It has a side gable roof and 1+1⁄2-story rear wing.

Hanna–Ochler–Elder House, also known as the Hannah House, is a historic home located at Indianapolis, Marion County, Indiana. It was built in 1859, and is a 2+1⁄2-story, five-bay, Italianate style brick dwelling with Greek Revival style design elements. It has a lower two-story kitchen wing with gallery added in 1872. The house has a low-pitched hipped roof with bracketed eaves.

Cotton–Ropkey House, also known as the Ropkey House, is a historic home located at Indianapolis, Marion County, Indiana. It was built about 1850, and is a two-story, three bay by four bay, transitional Italianate / Greek Revival style timber frame dwelling. It has a hipped roof and is sheathed in clapboard siding.

Julian–Clark House, also known as the Julian Mansion, is a historic home located at Indianapolis, Marion County, Indiana. It was built in 1873, and is a 2+1⁄2-story, Italianate style brick dwelling. It has a low-pitched hipped roof with bracketed eaves and a full-width front porch. It features a two-story projecting bay and paired arched windows on the second story. From 1945 to 1973, the building housed Huff's Sanitarium.

Johnson–Denny House, also known as the Johnson-Manfredi House, is a historic home located at Indianapolis, Marion County, Indiana. It was built in 1862, and is a two-story, five bay, "T"-shaped, frame dwelling with Italianate style design elements. It has a bracketed gable roof and a two-story rear addition. It features a vestibule added in 1920. Also on the property is a contributing 1+1⁄2-story garage, originally built as a carriage house. It was originally built by Oliver Johnson, noted for the Oliver Johnson's Woods Historic District.

Henry F. Campbell Mansion, also known as Esates Apartments, is a historic home located at Indianapolis, Marion County, Indiana. It was built between 1916 and 1922, and is a large 2+1⁄2-story, Italian Renaissance style cream colored brick and terra cotta mansion. It has a green terra cotta tile hipped roof. The house features a semi-circular entry portico supported by 10 Tuscan order marble columns. Also on the property are the contributing gardener's house, six-car garage, barn, and a garden shed.

Christamore House is a historic settlement house associated with Butler University and located at Indianapolis, Marion County, Indiana. It was built between 1924 and 1926, and is 2+1⁄2-story, "U"-shaped, Georgian Revival style brick mansion. It consists of a two-story, five bay, central section flanked by one-story wings. It has a slate hipped roof and is nine bays wide, with a three bay central pavilion. The building features large round-arched windows and contains an auditorium and a gymnasium.
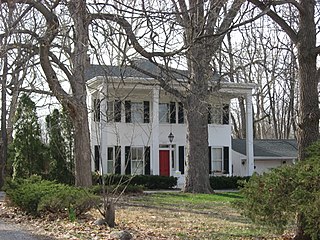
Hollingsworth House is a historic home located at Indianapolis, Marion County, Indiana. It was built in 1854, and is a two-story, five bay, Federal style frame dwelling. A seven-room addition was constructed in 1906 or 1908. The front facade features a two-story, full width, portico.

Thomas Askren House is a historic home located at Indianapolis, Marion County, Indiana. It was built between about 1828 and 1833, and is a two-story, Federal style brick I-house. It has a side gable roof and a rear ell. Also on the property is a contributing outbuilding.

Henry P. Coburn Public School No. 66 is a historic elementary school building located at Indianapolis, Marion County, Indiana. It was built in 1915, and is a two-story, rectangular, Mediterranean Revival style brown brick building on a raised basement. It has limestone coping and buff terra cotta trim. An addition was constructed in 1929.
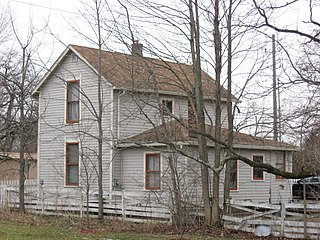
Michigan Road Toll House is a historic toll house located on the Michigan Road at Indianapolis, Marion County, Indiana. It was built about 1850, as a simple one-story frame building. It was raised to two stories in 1886. The building operated as a toll house from about 1866 to 1892. The building was also used as a post office, notary public office, and general store.
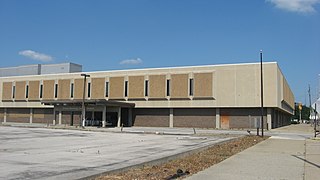
Jackson Buildings, also known as the Standard Grocery/Capital Furnace, were two historic commercial buildings located at Indianapolis, Indiana. One was a four-story brick building built about 1882–83, and the other, a five-story building built about 1923. The older building exhibited Italianate and Beaux-Arts style design elements. The buildings housed a variety of commercial enterprises, including the Standard Grocery Company. The two buildings were demolished and replaced by a bank building.
























