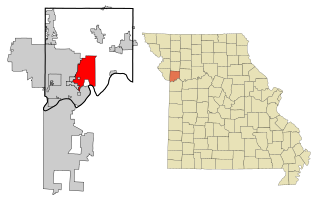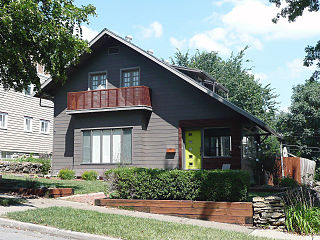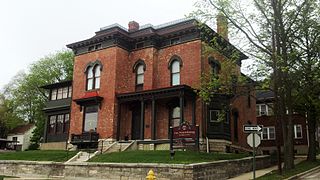
Liberty is a city in Clay County, Missouri, United States and is a suburb of Kansas City, located in the Kansas City Metropolitan Area. As of the 2010 United States Census the population was 29,149. Liberty is the county seat of Clay County. Liberty is home to William Jewell College.

George Washington Carver National Monument is a unit of the National Park Service in Newton County, Missouri. The national monument was founded on July 14, 1943, by Franklin Delano Roosevelt, who dedicated $30,000 to the monument. It was the first national monument dedicated to a black American and first to a non-president.

The Missouri State Teachers Association Building is a historic building located at Columbia, Missouri. It was built in 1927 and houses the Missouri State Teachers Association Headquarters. The building is located on South 6th Street on the University of Missouri campus and is a two-story, Tudor Revival style brick building. It was the first building in the United States built specifically to house a state teachers association. A historical marker on the site commemorates the lands former tenant "Columbia College," the forerunner of the University of Missouri.

The William B. Hunt House is a historic home just outside Columbia, Missouri, USA, near the town of Huntsdale and the Missouri River. The house was constructed in 1862, and is a two-story, five bay, frame I-house. It incorporates a two-room log house which dates to about 1832. It features a central two story portico.

Hicklin Hearthstone is a historic home located near Lexington, Lafayette County, Missouri. It was built about 1838, and is a two-story, central passage plan, Greek Revival style brick I-house. It has a two-story rear ell and features a one bay wide two story pedimented portico. Also on the property are the contributing six-cell slave quarters, a two-cell slave house, and a brick cellar house.

The House at 5011 Sunset Drive is a historic home located in the Country Club District, Kansas City, Missouri. It was designed by architect Mary Rockwell Hook and was built in 1922-1923. It is a three-story, "L"-plan, Bungalow / American Craftsman style stone veneered dwelling with a two-story wing. It features an overhanging hipped roof with heavily bracketed eaves and an "outdoor living room".

The House at 54 E. 53rd Terrace is a historic home located at Kansas City, Missouri. It was designed by architect Mary Rockwell Hook and built in 1908. It is a two-story, compact, rectangular frame dwelling with an asymmetrical roof. The front facade features a narrow balcony. The house includes an interior mural by her sister Bertha.

Vosteen-Hauck House was a historic duplex townhouse located at St. Joseph, Missouri. The original section was built about 1850, and enlarged with a two-story, rectangular, Italianate style section about 1885. It was constructed of brick and had a truncated hipped roof and arched windows. It has been demolished.

The Dalton-Uphoff House is a historic house located near Stewartsville, DeKalb County, Missouri.

Absolom Riggs House, also known as the Mathias House, is a historic home located near Weatherby, DeKalb County, Missouri. It was built about 1865, and is a two-story brick dwelling with an ell shaped plan. It has a gable roof and an addition was built in 1902. It is one of two examples of brick architecture in the county.

Vallet-Danuser House is a historic home located near Hermann, Gasconade County, Missouri. The rear ell was built about 1855 and main section about 1865. It is a two-story, ell-shaped, red brick I-house. It features a subterranean vaulted wine cellar. Also on the property are the contributing tenant house, smokehouse and barn.

Greenwood, also known as the Estill-Parrish House, is a historic home located near Fayette, Howard County, Missouri. It was built in 1864, and is a two-story, double pile, Greek Revival style brick dwelling with a two-story rear wing with an arcaded wooden gallery porch. It features fine interior woodwork. Also on the property are the contributing frame meat house, a single-cell slave house, a double-cell slave house, an ice house, and the White Hall School, a one-room frame school house built in 1860.

Oakwood, also known as the Abiel Leonard House, is a historic home located at Fayette, Howard County, Missouri. It was built about 1834-1836, with alterations occurring in 1850-1851, 1856-1858, the 1890s, and 1938. It is a two-story, Federal style brick I-house with a two-story rear ell with a double gallery porch. The front facade features a small classical portico. Also on the property are the contributing brick slave house, a second brick slave house (1857) adjoining an existing brick smokehouse, an ice house, and a fruit cellar.

Cedar Grove, also known as the Amick-Kingsbury House, is a historic home located near Franklin, Howard County, Missouri. The original one-story Federal style section was built about 1825, with the two-story Greek Revival main house added in 1856. Both sections are constructed of brick. The original section has a hall and parlor plan and the main house a traditional central passage I-house. Also on the property are two contributing outbuildings.

Harris-Chilton-Ruble House, also known as the Chilton House, is a historic home located at New Franklin, Howard County, Missouri. It was built about 1832, and is a two-story, three bay, Federal style brick dwelling. It has a gable roof with projecting cornice and a Victorian era front porch.

Middle West Hotel, also known as Grand Opera House and Webb City Opera House, is a historic hotel building located at Webb City, Jasper County, Missouri. It was built in 1883, and housed an opera house. It was remodeled to its present form in 1902, and is a three-story, brick commercial building with brick corner pilasters and limestone trim.

Ebert-Dulany House is a historic home located at Hannibal, Marion County, Missouri. It was built about 1865, and is a two-story, Second Empire style brick dwelling. It has a mansard roof and sits on a rock-faced ashlar foundation. It features a large bracketed hood above once sheltered a balcony and a wide bracketed frieze that runs below the modillioned cornice. The house was restored in the late-1980s.

Building at 217 West Main Street, also known as the Open Door Service Center Building, is a historic commercial building located at Sedalia, Pettis County, Missouri. It was built in 1874, and is a two-story, "L"-shaped, Italianate style brick building. A wing was added in 1906. It features a decorative metal cornice and three round arched windows. The building is known to have housed a brothel in the late-19th and early-20th centuries.

Wolf-Ruebeling House was a historic home located near Defiance, St. Charles County, Missouri. It was built between about 1857 and 1859, and was a two-story, vernacular style brick I-house with Classical Revival style design references. It was destroyed in a 1985 fire.


















