
The Robert M. Lamp House is a residence built in 1903 two blocks northeast of the capitol in Madison, Wisconsin, designed by Frank Lloyd Wright for his lifelong friend "Robie" Lamp, a realtor, insurance agent, and Madison City Treasurer. The oldest Wright-designed house in Madison, its style is transitional between Chicago School and Prairie School. In 1978 the house was added to the National Register of Historic Places.

The Belmont Hotel is a twelve-story residential high rise built as a hotel on the Capitol Square in Madison, Wisconsin, in 1924. At that time it was the tallest building near the Capitol, and concern that it blocked the view spurred height-limit restrictions that are still in place. In 1990 the building was placed on the National Register of Historic Places.
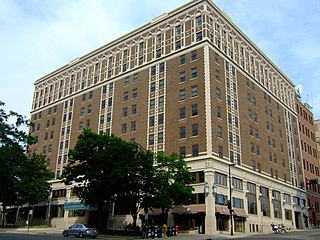
Hotel Loraine, also known as The Loraine, is a ten-story hi-rise built as a hotel in 1924 a block southwest of the capitol in Madison, Wisconsin. It was the city's leading hotel from the time of construction to 1968. In 2002 it was added to the National Register of Historic Places.
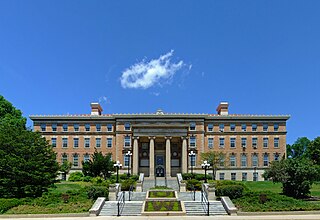
Agriculture Hall is a Beaux Arts-style building on the campus of the University of Wisconsin–Madison built in 1903. In 1985 it was added to the National Register of Historic Places for its architecture and because it housed the first Department of Agricultural Economics in the U.S. and the first department of genetics.

The Badger State Shoe Company is a classically-styled 6-story shoe factory built in 1910 in Madison, Wisconsin, a half mile north-east of the Capitol. It was added to the National Register of Historic Places on April 11, 1989.

The Bellevue Apartment Building is an upscale early apartment building located just south of the capitol in Madison, Wisconsin, United States. It was completed in 1914 and was added to the National Register of Historic Places on March 13, 1987.

The Biederstatedt Grocery, later Breitenbach Grocery, was built in 1874 in Madison, Wisconsin as a corner grocery store. It is the best-preserved survivor of the corner groceries that once dotted Madison. In 1982 it was added to the National Register of Historic Places.

The Fess Hotel was a hotel/restaurant begun by George Fess in the 1850s two blocks east of the capitol in Madison, Wisconsin. Through various configurations and remodels, the hotel served all classes of travelers and diners under the Fess family until 1972 - one of the longest-running service establishments in Madison. Its exterior also showcases unusually intact 19th century architecture. In 1978 the building was added to the National Register of Historic Places. In 2021, the building next to the Fess hotel was demolished, revealing the hotel's intact ghost sign on the side of the hotel.
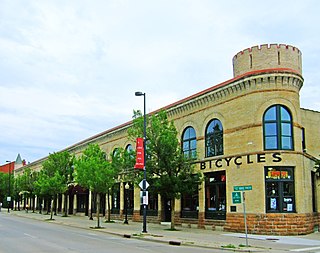
Machinery Row is a long brick commercial block a half mile east of the capitol in Madison, Wisconsin. It was built in stages from about 1898 to 1914 to house businesses that wanted good access to the east-side railroad depots. Many of the businesses housed in the block distributed agricultural implements, hence "Machinery" in the name. In 1982 the block was added to the National Register of Historic Places.

The Marquette Bungalows Historic District is part of a neighborhood developed from 1924 to 1930 on the isthmus of Madison, Wisconsin, United States, holding the largest group of Craftsman-style bungalows in the city. In 1997 the district was added to the National Register of Historic Places.
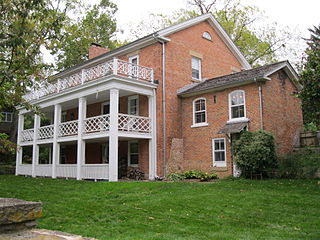
The Old Spring Tavern was built as a stopping place in 1854 on the Madison-Monroe stagecoach road. The city of Madison, Wisconsin has grown around the old Greek Revival-styled building and in 1974 it was added to the National Register of Historic Places.
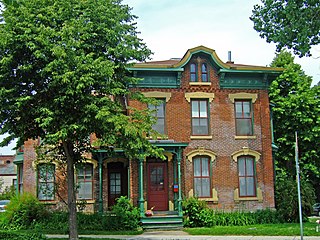
The John George Ott House is an ornate Italianate-styled home built in 1873 in Madison, Wisconsin for Swiss immigrant Ott. In 1982 it was listed on the National Register of Historic Places.
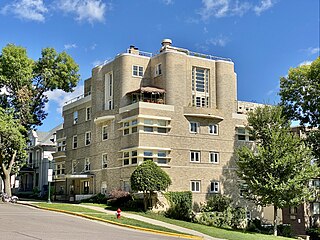
Quisling Towers Apartments is a Streamline Moderne-style building designed by Lawrence Monberg and built in 1937 in Madison, Wisconsin. Still very intact, in 1984 it was added to the National Register of Historic Places.

The East Wilson Street Historic District includes remnants of businesses that grew around two railroad depots a half mile east of the capitol in Madison, Wisconsin, starting in the 1860s. A cluster of the hotel and saloon buildings from this district are still fairly intact, in contrast to Madison's other railroad station on West Washington. In 1986 the district was listed on the National Register of Historic Places and the State Register of Historic Places in 1989.

The Jenifer-Spaight Historic District is a historic neighborhood a mile east of the capitol in Madison, Wisconsin, including houses built as early as 1854. In 2004 the district was added to the National Register of Historic Places (NRHP).
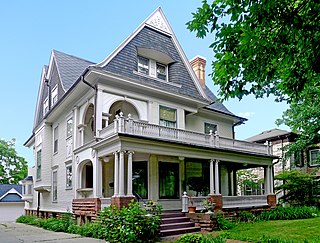
The Timothy C. and Katherine McCarthy House is a grand 2.5-story Queen Anne-styled house a mile east of the capitol square in Madison, Wisconsin, United States, built in 1897 for prominent contractor McCarthy, whose firm would build much of the current Wisconsin State Capitol. In 2002 McCarthy's house was added to the National Register of Historic Places.

The Simeon Mills Historic District is a group of seven historic commercial buildings two blocks west of the capitol square in Madison, Wisconsin, constructed from around 1845 to 1887. In 1987 the district was added to the National Register of Historic Places - considered significant for its concentration of 19th century commercial buildings, which is unique in Madison.

The Orton Park Historic District is a residential historic district on the near east side of Madison, Wisconsin. The district is centered on Orton Park, the first public park in Madison, and includes 56 houses facing or near to the park. The first houses in the area were built in the 1850s during a local housing boom; however, after the Panic of 1857 ended the boom, development in the area halted. When Orton Park was developed out of a former cemetery in the 1880s, more houses were built near the park; construction in the district continued through the 1950s. Many houses in the district were designed in the Queen Anne, Prairie School, and Craftsman styles, and local architects Claude and Starck designed at least seven houses in the district. The district also includes examples of Greek Revival, Italianate, and Colonial Revival architecture.

The Mazomanie Downtown Historic District is the old downtown of Mazomanie, Wisconsin, with surviving structures built as early as 1857. It was added to the State and the National Register of Historic Places in 1992.

Located on the shore of Lake Mendota near the University of Wisconsin-Madison and the Wisconsin State Capitol, the Edgewater Hotel was originally built as the Edgewater Apartment and Hotel in 1946–48. Greatly expanded by additions in 1973 and 2014, the original building is a contributing structure in the Mansion Hill Historic District, which has been listed on the National Register of Historic Places since 1997. It was listed as a Historic Hotels of America by the National Trust for Historic Preservation in 2015.





















